2227 Candlewick Drive, Fort Wayne, IN 46804
Local realty services provided by:Better Homes and Gardens Real Estate Connections
2227 Candlewick Drive,Fort Wayne, IN 46804
$390,000
- 5 Beds
- 3 Baths
- - sq. ft.
- Single family
- Sold
Listed by: warren barnesCell: 260-438-5639
Office: north eastern group realty
MLS#:202543304
Source:Indiana Regional MLS
Sorry, we are unable to map this address
Price summary
- Price:$390,000
- Monthly HOA dues:$10.83
About this home
Welcome home to this spacious 5 bedroom, 2.5 bathroom, two story home in the desirable Candle Lite Park neighborhood within SACS schools. Offering a total of 2,933sqft of well maintained living space across 2 stories and the finished basement, this home combines comfort, quality updates, and an exceptional location. The inviting floor plan features a cathedral ceiling living room with a cozy fireplace, creating a warm and open gathering space. The kitchen is equipped with brand new 2025 appliances including a dishwasher, refrigerator, and electric oven with gas available. Blinds and a gas water heater are also included. The primary suite offers a walk-in closet, dual sinks, a jacuzzi tub, and a walk-in shower, providing a relaxing primary bedroom retreat. Recent updates include a 2025 gas water heater, 2025 furnace blower motor, 2023 remodeled primary bathroom, 2022 shed, 2021 Hoosier Windows and siding, 2017 roof tear off by Byers Construction, and a 2017 garage door opener. Additional features include a 2009 Ducane furnace and AC, 2010 deck, ADT security system with fire alarms that connect directly to ADT, radon mitigation system (2008), sump pit, 200 amp labeled electrical service, and an enclosed back porch for year round enjoyment. Interior finishes include linoleum flooring in the kitchen, hardwood floors, LVP, and carpet throughout, adding warmth and character to each room. Conveniently located near the Rivergreenway trail system, Sycamore Hills Golf Course, Chestnut Hills Golf Course, D1 Training, F45 Training, 9Round, and Planet Fitness, with easy access to shopping at Kroger, Meijer, CVS, Walgreens, Menards, Jefferson Pointe Shopping Center, and Apple Glen Crossing. Enjoy local dining favorites such as Shigs In Pit BBQ & Brew, Salvatori’s, Zianos Italian Eatery, Catablu Grille, and Tequila Mexican Restaurant & Cantina, as well as national options like Jimmy John’s, Dunkin’, Starbucks, Subway, McDonald’s, Burger King, Dairy Queen, and Marco’s Pizza. Located close to a vast variety of banks, gas stations, ATMs, and major medical facilities including Lutheran, Parkview, and IU Health offices, with quick access to I69, this home offers both convenience and comfort in one of Fort Wayne’s most sought after areas. Schedule your private showing today and experience all this beautiful home has to offer.
Contact an agent
Home facts
- Year built:1987
- Listing ID #:202543304
- Added:46 day(s) ago
- Updated:December 09, 2025 at 09:42 PM
Rooms and interior
- Bedrooms:5
- Total bathrooms:3
- Full bathrooms:2
Heating and cooling
- Cooling:Central Air
- Heating:Forced Air, Gas
Structure and exterior
- Roof:Asphalt, Dimensional Shingles, Shingle
- Year built:1987
Schools
- High school:Homestead
- Middle school:Woodside
- Elementary school:Deer Ridge
Utilities
- Water:Public
- Sewer:Public
Finances and disclosures
- Price:$390,000
- Tax amount:$3,246
New listings near 2227 Candlewick Drive
- New
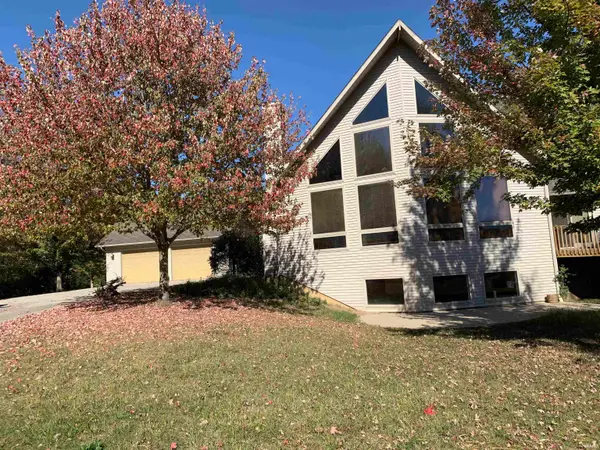 $575,000Active4 beds 3 baths4,058 sq. ft.
$575,000Active4 beds 3 baths4,058 sq. ft.4830 Cook Road, Fort Wayne, IN 46818
MLS# 202548468Listed by: COLDWELL BANKER REAL ESTATE GROUP - New
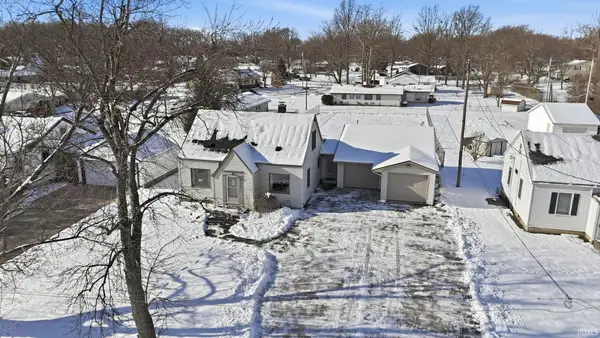 $229,000Active3 beds 2 baths1,492 sq. ft.
$229,000Active3 beds 2 baths1,492 sq. ft.2653 Reed Road, Fort Wayne, IN 46815
MLS# 202548463Listed by: COLDWELL BANKER REAL ESTATE GROUP - New
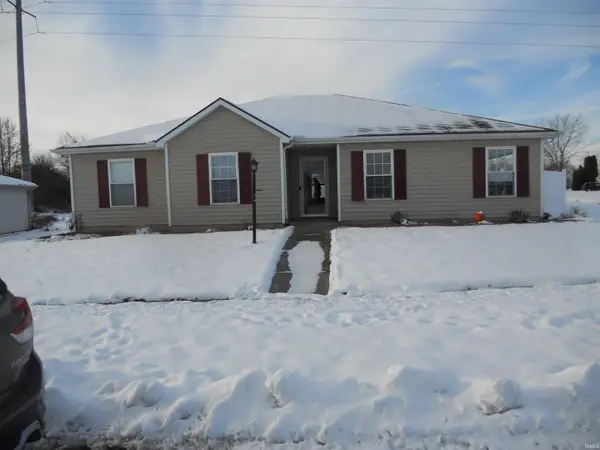 $255,000Active3 beds 2 baths1,374 sq. ft.
$255,000Active3 beds 2 baths1,374 sq. ft.9837 La Mesa Drive, Fort Wayne, IN 46825
MLS# 202548453Listed by: CENTURY 21 BRADLEY REALTY, INC - Open Sun, 1 to 3pmNew
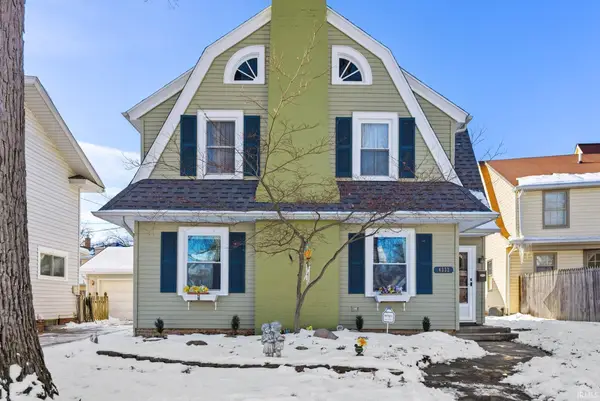 $199,900Active2 beds 2 baths1,202 sq. ft.
$199,900Active2 beds 2 baths1,202 sq. ft.4332 Indiana Avenue, Fort Wayne, IN 46807
MLS# 202548447Listed by: ANTHONY REALTORS - New
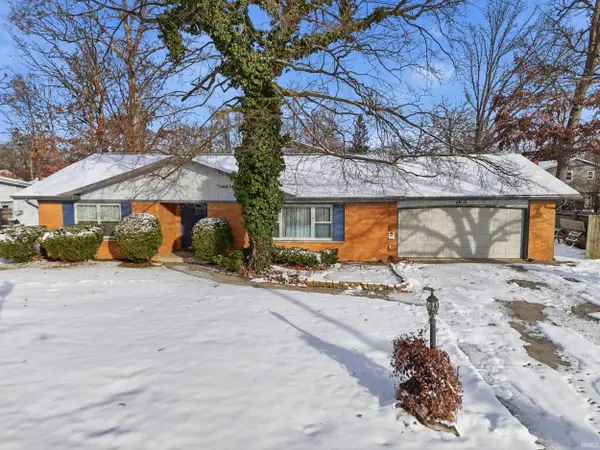 $273,000Active3 beds 3 baths2,266 sq. ft.
$273,000Active3 beds 3 baths2,266 sq. ft.4615 Fairlawn Pass, Fort Wayne, IN 46815
MLS# 202548448Listed by: KELLER WILLIAMS REALTY GROUP - New
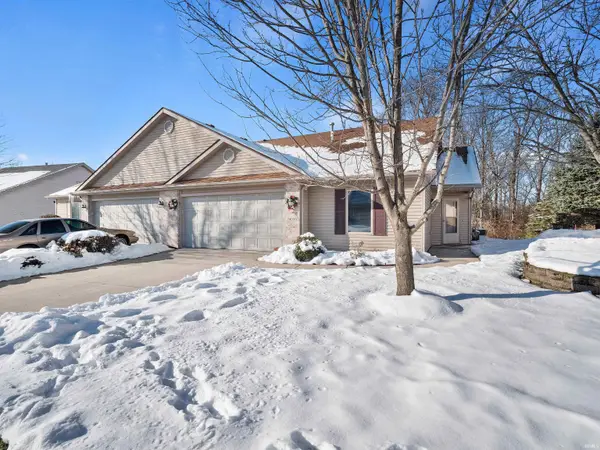 $260,000Active3 beds 3 baths1,800 sq. ft.
$260,000Active3 beds 3 baths1,800 sq. ft.9035 Falcons Run, Fort Wayne, IN 46825
MLS# 202548451Listed by: HANSEN LANGAS, REALTORS & APPRAISERS - Open Sat, 1 to 3pmNew
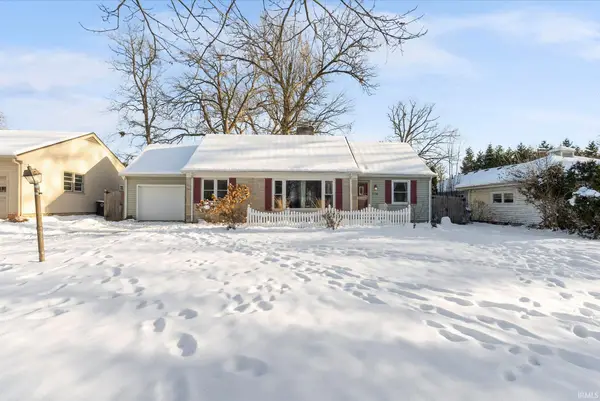 $199,900Active3 beds 1 baths1,376 sq. ft.
$199,900Active3 beds 1 baths1,376 sq. ft.3708 Kirkwood Drive, Fort Wayne, IN 46805
MLS# 202548441Listed by: KELLER WILLIAMS REALTY GROUP - New
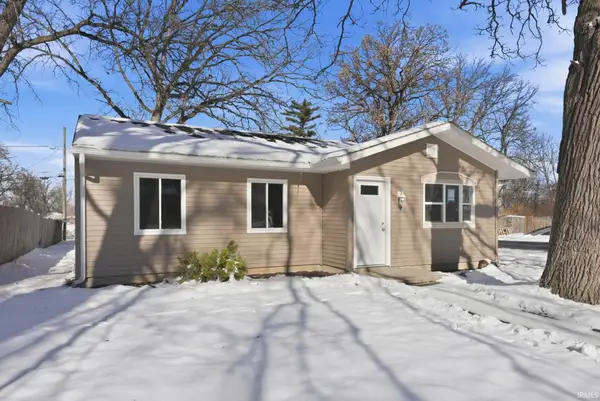 $134,900Active3 beds 1 baths1,000 sq. ft.
$134,900Active3 beds 1 baths1,000 sq. ft.2533 Evans Street, Fort Wayne, IN 46806
MLS# 202548430Listed by: CENTURY 21 BRADLEY REALTY, INC - New
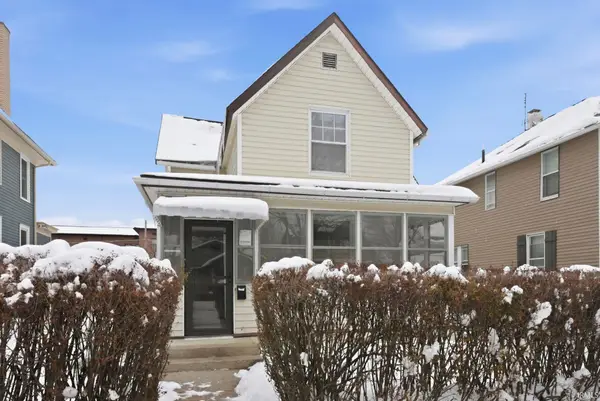 $179,900Active3 beds 2 baths1,577 sq. ft.
$179,900Active3 beds 2 baths1,577 sq. ft.705 Lawton Place, Fort Wayne, IN 46805
MLS# 202548419Listed by: CENTURY 21 BRADLEY REALTY, INC - New
 $124,900Active2 beds 1 baths698 sq. ft.
$124,900Active2 beds 1 baths698 sq. ft.2301 Vance Avenue, Fort Wayne, IN 46805
MLS# 202548377Listed by: NORTH EASTERN GROUP REALTY
