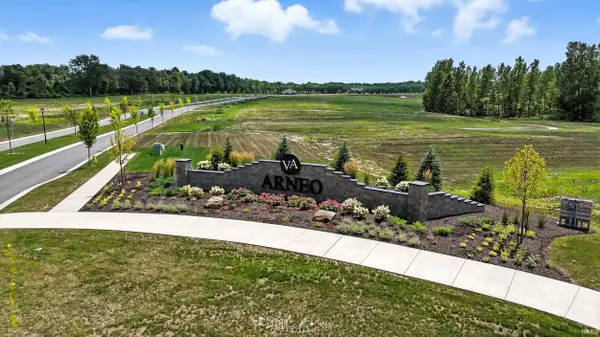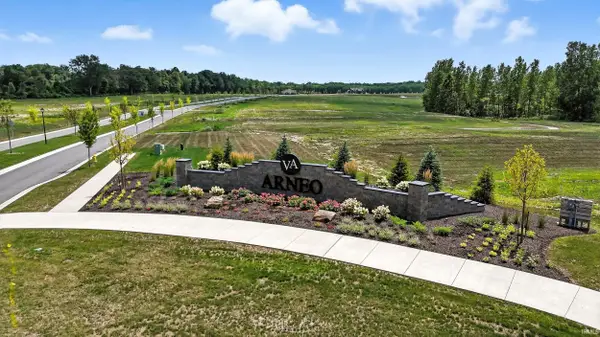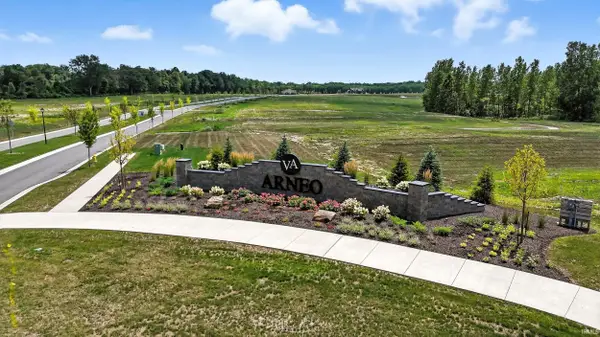2316 Sweet Cider Road, Fort Wayne, IN 46818
Local realty services provided by:Better Homes and Gardens Real Estate Connections
2316 Sweet Cider Road,Fort Wayne, IN 46818
$254,900
- 3 Beds
- 2 Baths
- 1,450 sq. ft.
- Single family
- Pending
Listed by: john lahmeyerCell: 260-437-6141
Office: coldwell banker real estate group
MLS#:202540039
Source:Indiana Regional MLS
Price summary
- Price:$254,900
- Price per sq. ft.:$175.79
- Monthly HOA dues:$13.33
About this home
Price improvement. Step into this beautifully updated 1,450 sq ft ranch-style home under $255,000 with an open-concept layout and a desirable split-bedroom floor plan. Featuring 3 spacious bedrooms and 2 full baths, this home seamlessly blends practical living with timeless style. The inviting eat-in kitchen showcases elegant quartz countertops and comes fully equipped with all appliances. Recent updates include fresh interior paint, plush carpet, modern lighting, ceiling fans, landscaping and key mechanical upgrades: HVAC system (2018), water heater (2015), and roof shingles (2012). Step outside to enjoy peaceful outdoor living on the backyard patio, complete with serene views of a private tree-lined backdrop and the neighborhood playground. Unwind year-round in the Master Spa hot tub, perfectly positioned on a concrete paver pad—ideal for relaxing under the stars or soaking away the stress of the day. Located in the quiet community of The Rapids of Keefer Creek, within the highly rated Northwest Allen County School District, this move-in-ready home offers the perfect combination of comfort, location, and long-term value.
Contact an agent
Home facts
- Year built:1996
- Listing ID #:202540039
- Added:43 day(s) ago
- Updated:November 15, 2025 at 09:06 AM
Rooms and interior
- Bedrooms:3
- Total bathrooms:2
- Full bathrooms:2
- Living area:1,450 sq. ft.
Heating and cooling
- Cooling:Central Air
- Heating:Forced Air, Gas
Structure and exterior
- Roof:Asphalt, Shingle
- Year built:1996
- Building area:1,450 sq. ft.
- Lot area:0.19 Acres
Schools
- High school:Carroll
- Middle school:Carroll
- Elementary school:Hickory Center
Utilities
- Water:City
- Sewer:City
Finances and disclosures
- Price:$254,900
- Price per sq. ft.:$175.79
- Tax amount:$2,347
New listings near 2316 Sweet Cider Road
- New
 $209,900Active3 beds 2 baths1,840 sq. ft.
$209,900Active3 beds 2 baths1,840 sq. ft.2603 Farnsworth Drive, Fort Wayne, IN 46805
MLS# 202546173Listed by: EISAMAN REAL ESTATE INC - Open Sun, 1 to 3pmNew
 $255,000Active3 beds 2 baths1,992 sq. ft.
$255,000Active3 beds 2 baths1,992 sq. ft.1414 W 4th Street, Fort Wayne, IN 46808
MLS# 202546176Listed by: COLDWELL BANKER REAL ESTATE GROUP - New
 $18,000Active0.14 Acres
$18,000Active0.14 Acres2405 Cass Street, Fort Wayne, IN 46808
MLS# 202546177Listed by: MIKE THOMAS ASSOC., INC - New
 $129,900Active2 beds 1 baths816 sq. ft.
$129,900Active2 beds 1 baths816 sq. ft.2423 Charlotte Avenue, Fort Wayne, IN 46805
MLS# 202546162Listed by: NORTH EASTERN GROUP REALTY - New
 $164,995Active3 beds 1 baths1,232 sq. ft.
$164,995Active3 beds 1 baths1,232 sq. ft.1307 W Wildwood Avenue, Fort Wayne, IN 46807
MLS# 202546122Listed by: EXP REALTY, LLC - New
 $164,900Active0.52 Acres
$164,900Active0.52 Acres9007 Kepler Boulevard, Fort Wayne, IN 46825
MLS# 202546086Listed by: MIKE THOMAS ASSOC., INC - New
 $164,900Active0.52 Acres
$164,900Active0.52 Acres8917 Kepler Boulevard, Fort Wayne, IN 46825
MLS# 202546088Listed by: MIKE THOMAS ASSOC., INC - New
 $164,900Active0.55 Acres
$164,900Active0.55 Acres8871 Kepler Boulevard, Fort Wayne, IN 46825
MLS# 202546089Listed by: MIKE THOMAS ASSOC., INC - New
 $164,900Active0.55 Acres
$164,900Active0.55 Acres8870 Kepler Boulevard, Fort Wayne, IN 46825
MLS# 202546091Listed by: MIKE THOMAS ASSOC., INC - New
 $164,900Active0.6 Acres
$164,900Active0.6 Acres8916 Kepler Boulevard, Fort Wayne, IN 46825
MLS# 202546093Listed by: MIKE THOMAS ASSOC., INC
