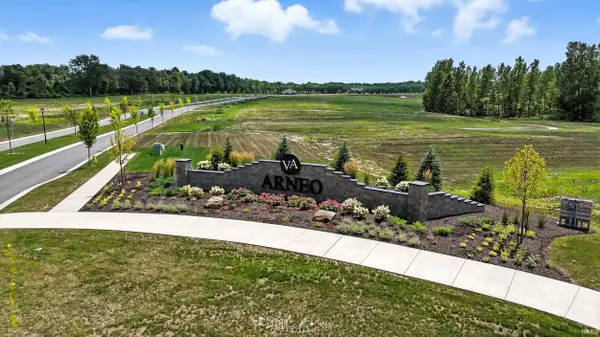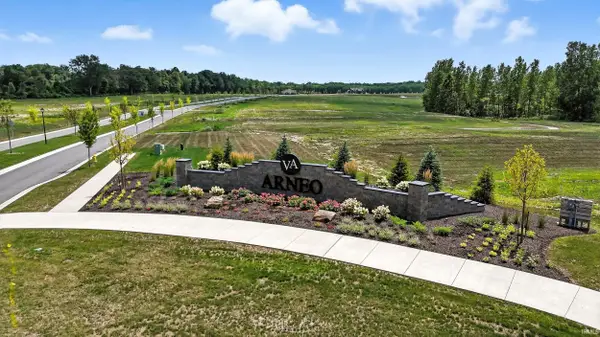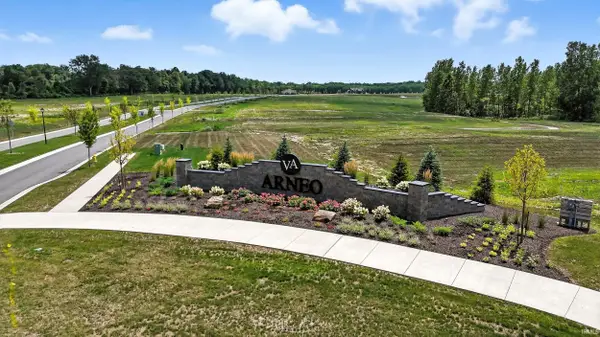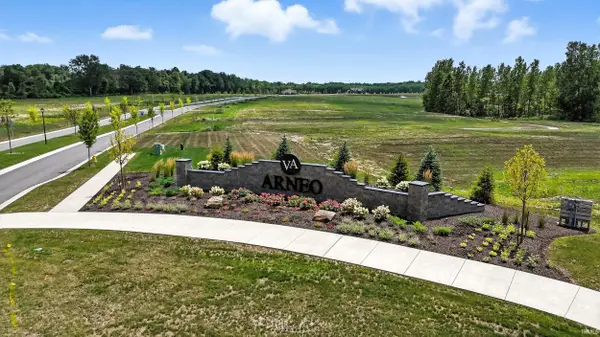2412 Barcroft Court, Fort Wayne, IN 46804
Local realty services provided by:Better Homes and Gardens Real Estate Connections
2412 Barcroft Court,Fort Wayne, IN 46804
$369,000
- 3 Beds
- 3 Baths
- 2,407 sq. ft.
- Condominium
- Active
Upcoming open houses
- Sun, Nov 1602:30 pm - 04:00 pm
Listed by: john-michael segyde
Office: coldwell banker real estate gr
MLS#:202538914
Source:Indiana Regional MLS
Price summary
- Price:$369,000
- Price per sq. ft.:$153.3
- Monthly HOA dues:$180
About this home
Open House Sunday 11/16/25 230 pm to 4 pm! NEW PRICE! Waterfront Villa in SW Fort Wayne. This Custom Built Villa offers Panoramic Water Views, Beautiful Landscaping, 2 story Foyer, Large, Eat-In Kitchen with Island, Stainless Appliances, Plenty of Cabinet & Counter Space, Conveniently Located Laundry Room, Enclosed Porch off the Dining Room, Beamed Ceiling in Great Room w/ wall of windows, Modern Fireplace, Tile Hearth & Shelving, Main Floor Primary Suite w/ Tray Ceiling, Sliding door to the Extensive Stamped Patio & Pergolla, Spa-Like Bathroom with double sinks, Granite top, Custom Tile Shower with multiple showerheads & Bench w/natural lighting, cabinetry & Walk-in Closet. Main Level Den at front of the home w/ Vaulted Ceiling & French Doors, 2 BR up with Jack & Jill Bath, upper family/rec room w/skylights, Walk in & Finished Storage Space (just needs flooring) - Great for Game room or hobbies. Multiple Closets throughout home. Updated HVAC system and so much more. Just add your finishing touches & Enjoy the Maintenance Free Lifestyle.
Contact an agent
Home facts
- Year built:2000
- Listing ID #:202538914
- Added:50 day(s) ago
- Updated:November 14, 2025 at 09:42 PM
Rooms and interior
- Bedrooms:3
- Total bathrooms:3
- Full bathrooms:2
- Living area:2,407 sq. ft.
Heating and cooling
- Cooling:Central Air
- Heating:Forced Air, Gas
Structure and exterior
- Year built:2000
- Building area:2,407 sq. ft.
- Lot area:0.17 Acres
Schools
- High school:Homestead
- Middle school:Woodside
- Elementary school:Deer Ridge
Utilities
- Water:City
- Sewer:City
Finances and disclosures
- Price:$369,000
- Price per sq. ft.:$153.3
- Tax amount:$3,548
New listings near 2412 Barcroft Court
- New
 $164,995Active3 beds 1 baths1,232 sq. ft.
$164,995Active3 beds 1 baths1,232 sq. ft.1307 W Wildwood Avenue, Fort Wayne, IN 46807
MLS# 202546122Listed by: EXP REALTY, LLC - New
 $164,900Active0.52 Acres
$164,900Active0.52 Acres9007 Kepler Boulevard, Fort Wayne, IN 46825
MLS# 202546086Listed by: MIKE THOMAS ASSOC., INC - New
 $164,900Active0.52 Acres
$164,900Active0.52 Acres8917 Kepler Boulevard, Fort Wayne, IN 46825
MLS# 202546088Listed by: MIKE THOMAS ASSOC., INC - New
 $164,900Active0.55 Acres
$164,900Active0.55 Acres8871 Kepler Boulevard, Fort Wayne, IN 46825
MLS# 202546089Listed by: MIKE THOMAS ASSOC., INC - New
 $164,900Active0.55 Acres
$164,900Active0.55 Acres8870 Kepler Boulevard, Fort Wayne, IN 46825
MLS# 202546091Listed by: MIKE THOMAS ASSOC., INC - New
 $164,900Active0.6 Acres
$164,900Active0.6 Acres8916 Kepler Boulevard, Fort Wayne, IN 46825
MLS# 202546093Listed by: MIKE THOMAS ASSOC., INC - New
 $154,900Active0.59 Acres
$154,900Active0.59 Acres9006 Kepler Boulevard, Fort Wayne, IN 46825
MLS# 202546094Listed by: MIKE THOMAS ASSOC., INC - New
 $149,900Active0.32 Acres
$149,900Active0.32 Acres4263 Osiris Lane, Fort Wayne, IN 46825
MLS# 202546096Listed by: MIKE THOMAS ASSOC., INC - New
 $164,900Active0.54 Acres
$164,900Active0.54 Acres4356 Veritas Boulevard, Fort Wayne, IN 46825
MLS# 202546100Listed by: MIKE THOMAS ASSOC., INC - New
 $164,900Active0.54 Acres
$164,900Active0.54 Acres4384 Veritas Boulevard, Fort Wayne, IN 46825
MLS# 202546101Listed by: MIKE THOMAS ASSOC., INC
