2805 Buckhurst Run, Fort Wayne, IN 46815
Local realty services provided by:Better Homes and Gardens Real Estate Connections
Listed by: danielle jacksonCell: 260-243-8821
Office: century 21 bradley-lake group
MLS#:202547070
Source:Indiana Regional MLS
Price summary
- Price:$650,000
- Price per sq. ft.:$98.74
About this home
Indulge in elevated luxury at this exceptional estate in the prestigious Village of Buckingham, where refined craftsmanship and resort-style amenities combine to create an unparalleled living experience. Set on a beautifully landscaped 0.63-acre lot, this distinguished residence offers warmth, grandeur, and extraordinary spaces designed for both elegant entertaining and everyday comfort. Boasting over 6,000 sq ft, the home welcomes you with timeless architectural presence and an ambiance enriched by three stunning fireplaces, each adding charm and sophistication to the living and gathering spaces. The seamless flow of formal and casual rooms ensures the perfect setting for intimate evenings or grand celebrations. In the full basement lies an entertainer's dream: a full-size restaurant-style bar, exquisitely crafted to rival the finest private clubs. With ample seating, premium finishes, and space to host unforgettable events, this unique feature elevates the home far above the expected. For recreation and leisure, the residence offers unmatched amenities, including a dedicated golf room-perfect for year-round practice-and a beautifully finished billiard room ideal for hosting guests in style. A luxurious finished lower level further extends the home's lifestyle possibilities, ensuring every pastime and passion has its place. The primary suite and secondary bedrooms offer privacy and comfort, continuing the home's theme of generous proportions and distinguished design. Outside, mature trees and lush landscaping frame a serene, private retreat perfect for alfresco dining, relaxation, and outdoor gatherings. Nestled in one of Fort Wayne's most sought-after communities, this estate delivers a rare combination of elegance, entertainment, and enduring appeal.
Contact an agent
Home facts
- Year built:1985
- Listing ID #:202547070
- Added:46 day(s) ago
- Updated:January 08, 2026 at 04:30 PM
Rooms and interior
- Bedrooms:4
- Total bathrooms:6
- Full bathrooms:4
- Living area:6,263 sq. ft.
Heating and cooling
- Cooling:Central Air
- Heating:Forced Air, Gas
Structure and exterior
- Roof:Shingle
- Year built:1985
- Building area:6,263 sq. ft.
- Lot area:0.63 Acres
Schools
- High school:Snider
- Middle school:Blackhawk
- Elementary school:Haley
Utilities
- Water:City
- Sewer:City
Finances and disclosures
- Price:$650,000
- Price per sq. ft.:$98.74
- Tax amount:$5,982
New listings near 2805 Buckhurst Run
- New
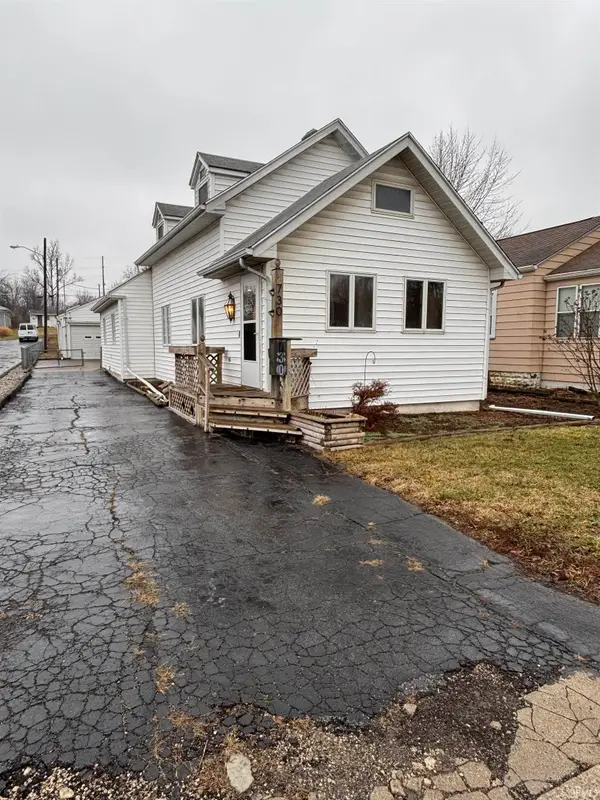 $169,900Active2 beds 2 baths1,344 sq. ft.
$169,900Active2 beds 2 baths1,344 sq. ft.730 Lillian Avenue, Fort Wayne, IN 46808
MLS# 202600728Listed by: BOOK REAL ESTATE SERVICES, LLC - New
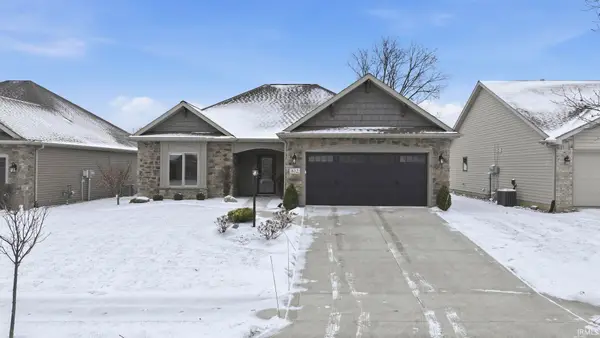 $330,000Active3 beds 2 baths1,478 sq. ft.
$330,000Active3 beds 2 baths1,478 sq. ft.832 Owls Point, Fort Wayne, IN 46825
MLS# 202600716Listed by: NOLL TEAM REAL ESTATE - New
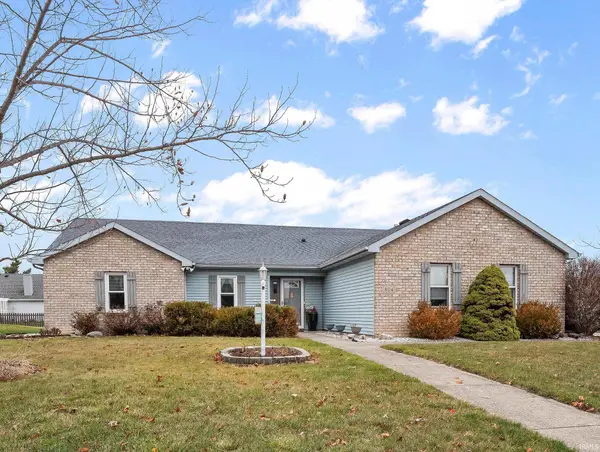 $250,000Active3 beds 2 baths1,342 sq. ft.
$250,000Active3 beds 2 baths1,342 sq. ft.804 Woodland Springs Place, Fort Wayne, IN 46825
MLS# 202600700Listed by: CENTURY 21 BRADLEY REALTY, INC - New
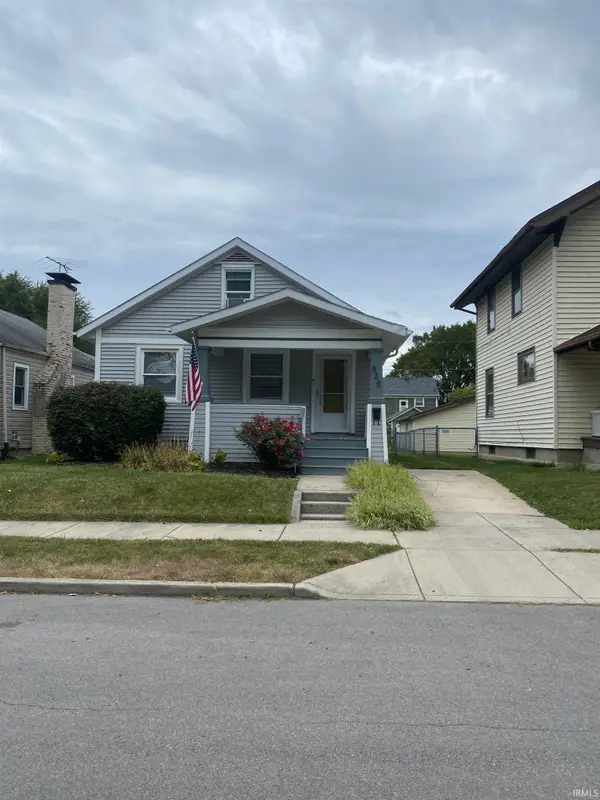 $186,900Active2 beds 1 baths1,848 sq. ft.
$186,900Active2 beds 1 baths1,848 sq. ft.528 Dayton Avenue, Fort Wayne, IN 46807
MLS# 202600709Listed by: BEYCOME BROKERAGE REALTY - Open Sat, 1 to 3pmNew
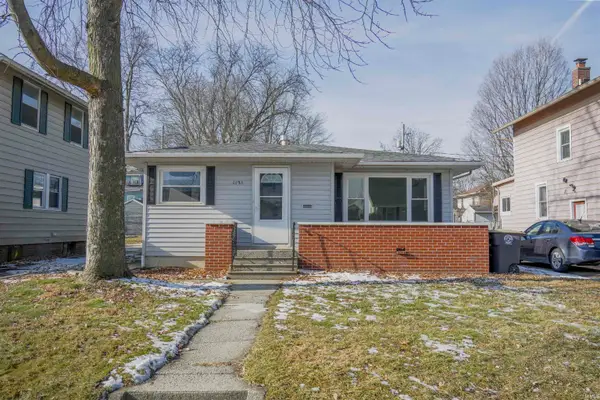 $169,350Active2 beds 1 baths904 sq. ft.
$169,350Active2 beds 1 baths904 sq. ft.1121 Pemberton Drive, Fort Wayne, IN 46805
MLS# 202600695Listed by: EXP REALTY, LLC - Open Fri, 5 to 7pmNew
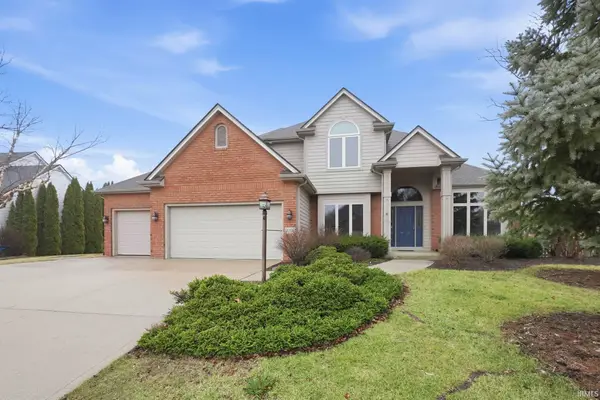 $545,000Active4 beds 4 baths4,015 sq. ft.
$545,000Active4 beds 4 baths4,015 sq. ft.2001 Calais Road, Fort Wayne, IN 46814
MLS# 202600691Listed by: CENTURY 21 BRADLEY REALTY, INC - New
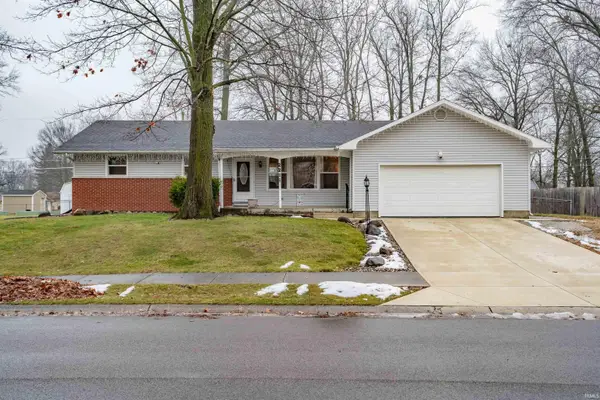 $267,900Active3 beds 2 baths2,481 sq. ft.
$267,900Active3 beds 2 baths2,481 sq. ft.2211 Lima Lane, Fort Wayne, IN 46818
MLS# 202600686Listed by: NORTH EASTERN GROUP REALTY - New
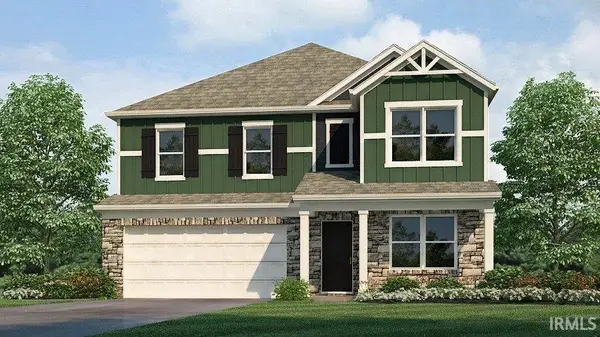 $380,675Active4 beds 3 baths2,346 sq. ft.
$380,675Active4 beds 3 baths2,346 sq. ft.7649 Haven Boulevard, Fort Wayne, IN 46804
MLS# 202600687Listed by: DRH REALTY OF INDIANA, LLC - New
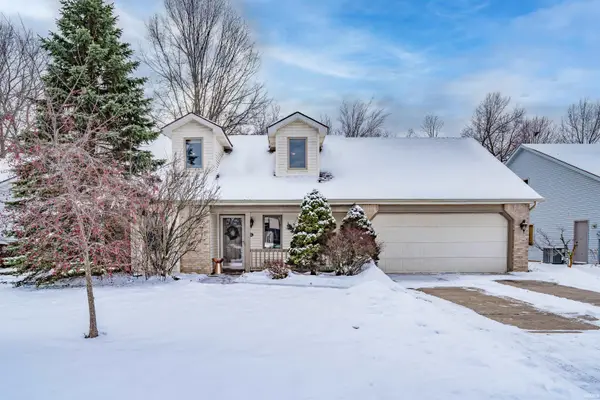 $265,000Active3 beds 3 baths1,714 sq. ft.
$265,000Active3 beds 3 baths1,714 sq. ft.1007 Woodland Springs Place, Fort Wayne, IN 46825
MLS# 202600676Listed by: NORTH EASTERN GROUP REALTY - Open Sun, 2 to 4pmNew
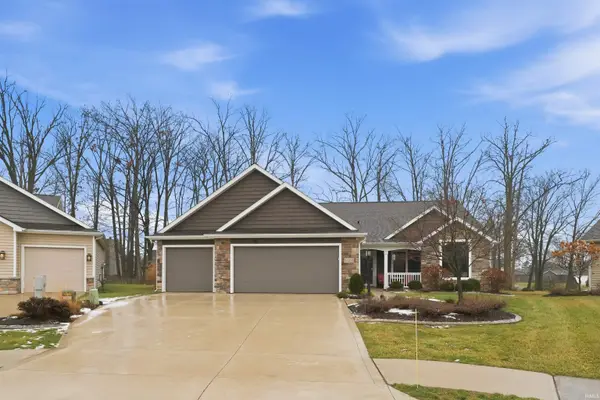 $424,900Active3 beds 3 baths2,239 sq. ft.
$424,900Active3 beds 3 baths2,239 sq. ft.11203 Belleharbour Cove, Fort Wayne, IN 46845
MLS# 202600652Listed by: MIKE THOMAS ASSOC., INC
