2907 Greenbriar Drive, Fort Wayne, IN 46804
Local realty services provided by:Better Homes and Gardens Real Estate Connections
Listed by:zonetta balfanzCell: 260-222-1933
Office:exp realty, llc.
MLS#:202538215
Source:Indiana Regional MLS
Price summary
- Price:$1,750
- Price per sq. ft.:$1.02
About this home
Located in the highly sought after SWAC school district. Nestled on a quiet street in Covington Knolls on .39 acre lot. The included appliances make moving in a breeze, while the The back yard is adjoined to the Oak Borough subdivision. This 3 bedroom, 2.5 bathroom. Large bedrooms with ample closet space. The master suite has 2 closets and a private full bathroom. Home provides plenty of room for relaxation and storage. The attached 3 season room leads you outside to the large stamped concrete patio ideal for BBQ-ing and/or entertaining and creating many evenings & summer days with a nice view, breeze and ideal for unwinding. Central air, extensive integrated cabinetry in both the kitchen and the den. There is a bump out driveway for guests and an oversized heated 2 car garage. Enjoy a large lot, extra wide streets without having homes stacked practically on top of each other. This welcoming community offers both comfort and convenience located just minutes from Jefferson Point mall, Lutheran Hospital, easy access to I-69, and a wide array of shopping, entertainment and restaurants. 1724 sqft ranch near Covington/Hadley intersection right off the Illinois Rd. exit.
Contact an agent
Home facts
- Year built:1968
- Listing ID #:202538215
- Added:1 day(s) ago
- Updated:September 20, 2025 at 08:39 PM
Rooms and interior
- Bedrooms:3
- Total bathrooms:3
- Full bathrooms:2
- Living area:1,724 sq. ft.
Heating and cooling
- Cooling:Central Air
- Heating:Hot Water
Structure and exterior
- Year built:1968
- Building area:1,724 sq. ft.
- Lot area:0.39 Acres
Schools
- High school:Homestead
- Middle school:Summit
- Elementary school:Haverhill
Utilities
- Water:City
- Sewer:City
Finances and disclosures
- Price:$1,750
- Price per sq. ft.:$1.02
- Tax amount:$4,531
New listings near 2907 Greenbriar Drive
- New
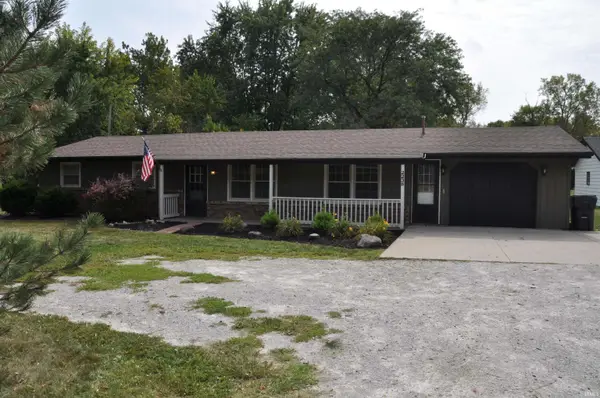 $309,900Active3 beds 2 baths1,624 sq. ft.
$309,900Active3 beds 2 baths1,624 sq. ft.2238 E Gump Road, Fort Wayne, IN 46845
MLS# 202538220Listed by: MINEAR REAL ESTATE - New
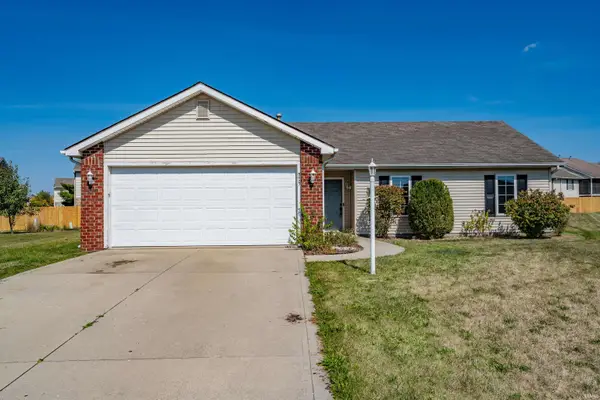 $235,000Active3 beds 2 baths1,223 sq. ft.
$235,000Active3 beds 2 baths1,223 sq. ft.8627 Tara Court, Fort Wayne, IN 46825
MLS# 202538213Listed by: NORTH EASTERN GROUP REALTY - New
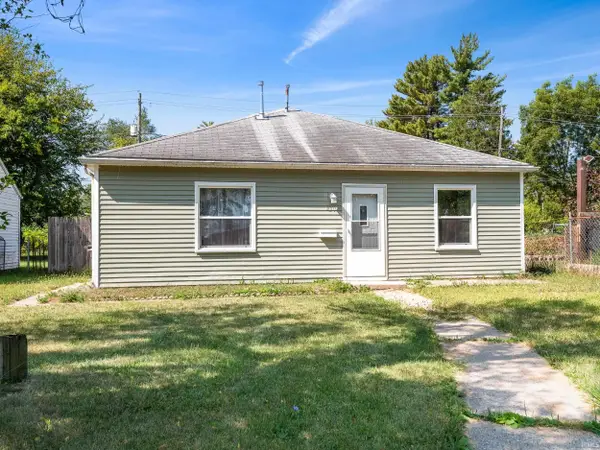 $149,900Active3 beds 1 baths1,290 sq. ft.
$149,900Active3 beds 1 baths1,290 sq. ft.4310 Lillie Street, Fort Wayne, IN 46806
MLS# 202538188Listed by: COLDWELL BANKER REAL ESTATE GROUP - New
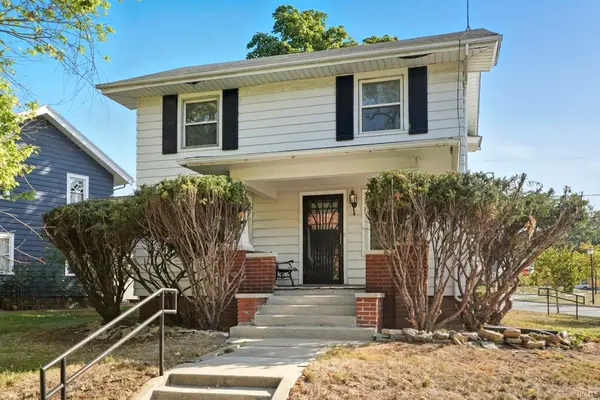 $174,900Active3 beds 1 baths1,290 sq. ft.
$174,900Active3 beds 1 baths1,290 sq. ft.2302 Eastbrook Drive, Fort Wayne, IN 46805
MLS# 202538195Listed by: CENTURY 21 BRADLEY REALTY, INC - New
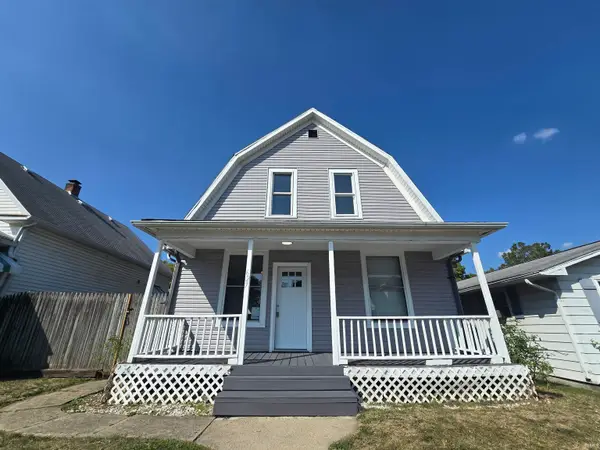 $189,900Active3 beds 2 baths1,668 sq. ft.
$189,900Active3 beds 2 baths1,668 sq. ft.627 Anderson Avenue, Fort Wayne, IN 46805
MLS# 202538181Listed by: CASH FOR KEYS, LLC - New
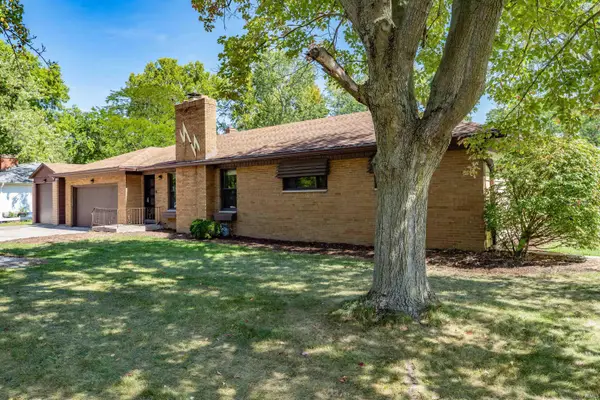 $249,900Active3 beds 2 baths1,582 sq. ft.
$249,900Active3 beds 2 baths1,582 sq. ft.3822 Reed Road, Fort Wayne, IN 46815
MLS# 202538183Listed by: NORTH EASTERN GROUP REALTY - Open Sun, 2 to 4pmNew
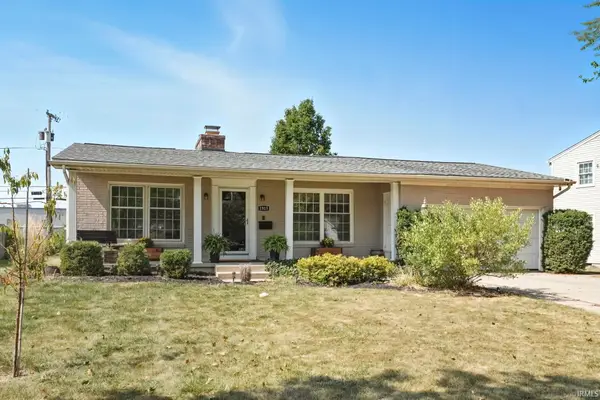 $249,900Active4 beds 2 baths2,007 sq. ft.
$249,900Active4 beds 2 baths2,007 sq. ft.1915 Mathias Street, Fort Wayne, IN 46815
MLS# 202538177Listed by: CENTURY 21 BRADLEY REALTY, INC - Open Sun, 12 to 3pmNew
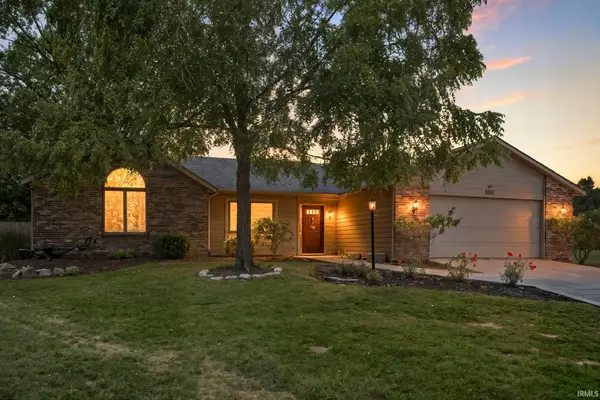 $289,900Active3 beds 2 baths1,761 sq. ft.
$289,900Active3 beds 2 baths1,761 sq. ft.9903 Hidden Meadows Place, Fort Wayne, IN 46825
MLS# 202538178Listed by: UPTOWN REALTY GROUP - New
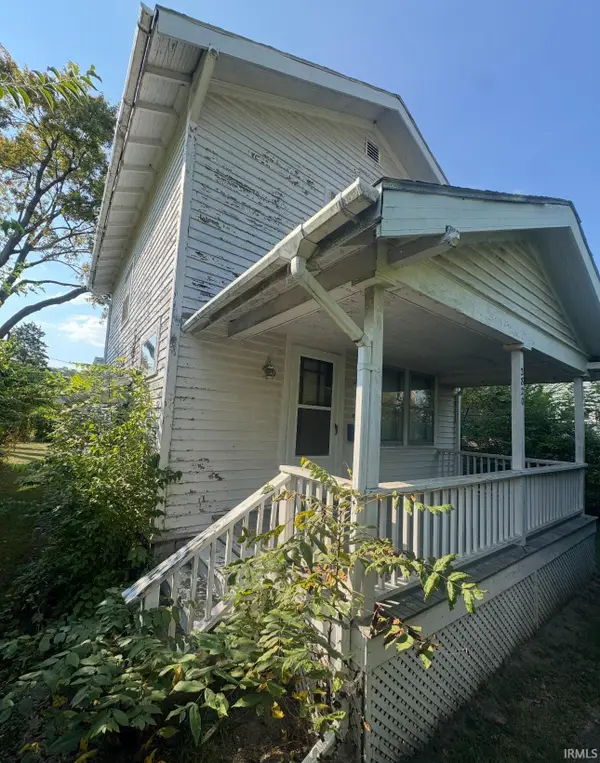 $77,500Active3 beds 2 baths1,000 sq. ft.
$77,500Active3 beds 2 baths1,000 sq. ft.2820 Radcliffe Drive, Fort Wayne, IN 46806
MLS# 202538174Listed by: CENTURY 21 BRADLEY REALTY, INC
