2908 Wood Knoll Lane, Fort Wayne, IN 46804
Local realty services provided by:Better Homes and Gardens Real Estate Connections
Listed by: phillip kuhnCell: 574-386-9271
Office: re/max results
MLS#:202547289
Source:Indiana Regional MLS
Price summary
- Price:$260,000
- Price per sq. ft.:$194.32
- Monthly HOA dues:$147
About this home
Welcome home! Dreaming of living on the water in Southwest Fort Wayne? You’ll love this beautiful 2 bedroom, 2 bathroom home in the Shores of Oak Borough. Offering 1,388 square feet, this charming stand alone villa offers gorgeous pond views and pond access right out the back door. Sit on the back deck or in the screened in porch while you take in the beautiful view. Inside, you’ll love the vaulted ceilings, gas fireplace, large bedrooms and the nice kitchen. Offering a 2 car attached garage and an attic, this home has ample storage. If you like large bedrooms closets, this place is for you! This home has a Generac Home Generator and a new furnace and A/C. Tired of mowing your lawn? With the HOA, your lawn is mowed for you! Plus, you’ll love the clubhouse, outdoor neighborhood pool and the tennis courts! This is a beautiful place to live and a great location in Fort Wayne! Schedule a showing today.
Contact an agent
Home facts
- Year built:1987
- Listing ID #:202547289
- Added:43 day(s) ago
- Updated:January 08, 2026 at 04:30 PM
Rooms and interior
- Bedrooms:2
- Total bathrooms:2
- Full bathrooms:2
- Living area:1,338 sq. ft.
Heating and cooling
- Cooling:Central Air
- Heating:Gas
Structure and exterior
- Year built:1987
- Building area:1,338 sq. ft.
- Lot area:0.21 Acres
Schools
- High school:Homestead
- Middle school:Summit
- Elementary school:Haverhill
Utilities
- Water:Public
- Sewer:Public
Finances and disclosures
- Price:$260,000
- Price per sq. ft.:$194.32
- Tax amount:$1,200
New listings near 2908 Wood Knoll Lane
- New
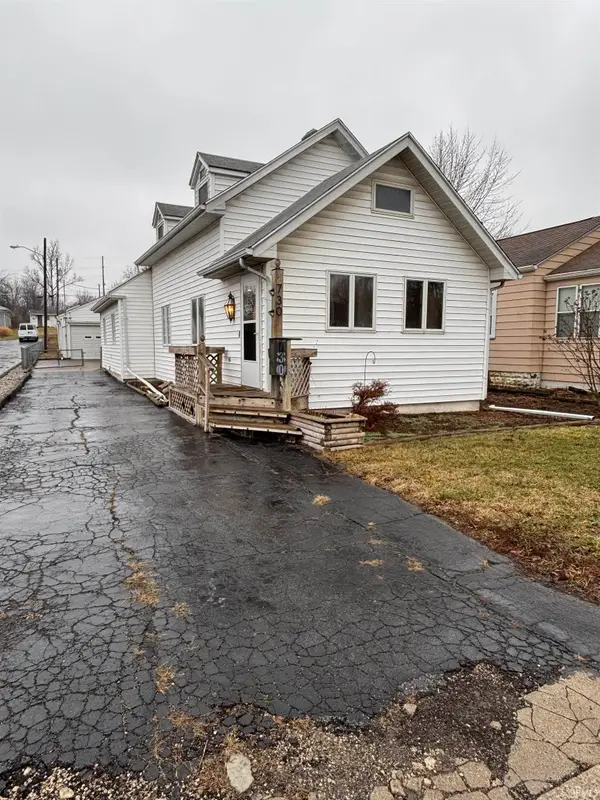 $169,900Active2 beds 2 baths1,344 sq. ft.
$169,900Active2 beds 2 baths1,344 sq. ft.730 Lillian Avenue, Fort Wayne, IN 46808
MLS# 202600728Listed by: BOOK REAL ESTATE SERVICES, LLC - New
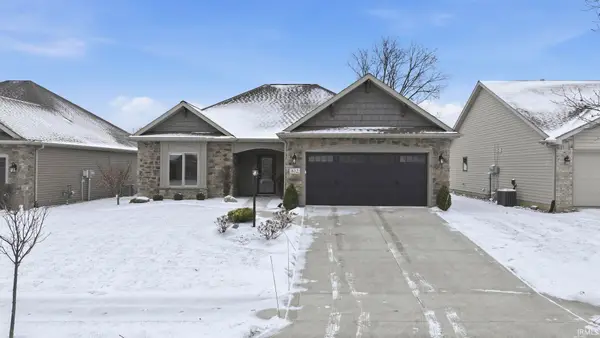 $330,000Active3 beds 2 baths1,478 sq. ft.
$330,000Active3 beds 2 baths1,478 sq. ft.832 Owls Point, Fort Wayne, IN 46825
MLS# 202600716Listed by: NOLL TEAM REAL ESTATE - New
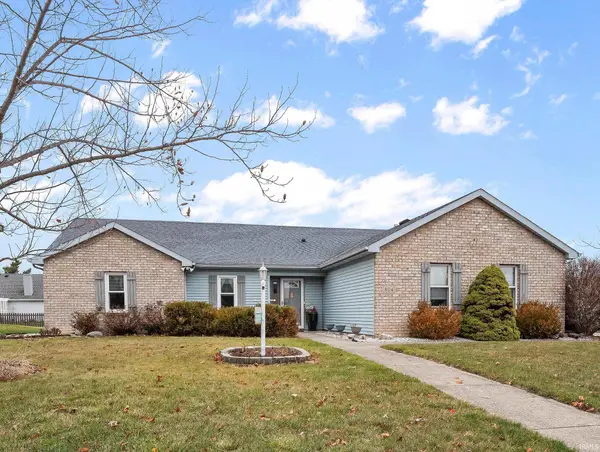 $250,000Active3 beds 2 baths1,342 sq. ft.
$250,000Active3 beds 2 baths1,342 sq. ft.804 Woodland Springs Place, Fort Wayne, IN 46825
MLS# 202600700Listed by: CENTURY 21 BRADLEY REALTY, INC - New
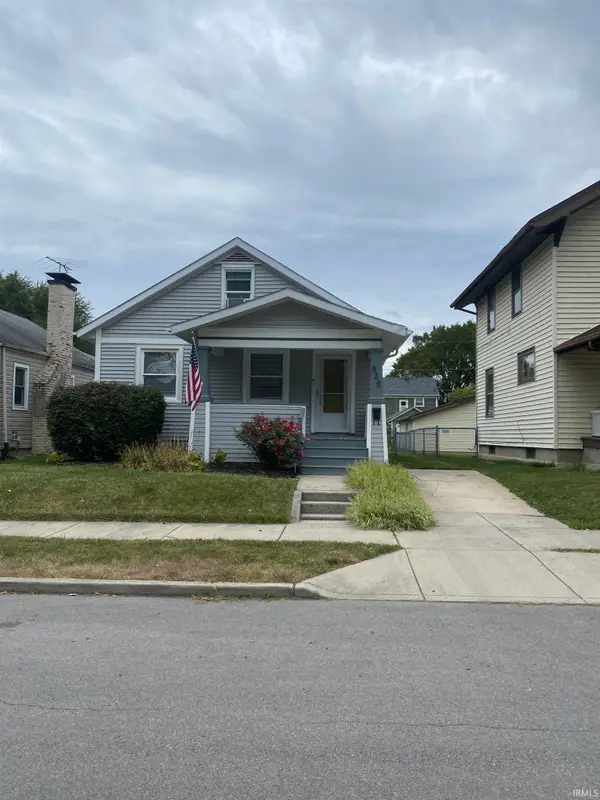 $186,900Active2 beds 1 baths1,848 sq. ft.
$186,900Active2 beds 1 baths1,848 sq. ft.528 Dayton Avenue, Fort Wayne, IN 46807
MLS# 202600709Listed by: BEYCOME BROKERAGE REALTY - Open Sat, 1 to 3pmNew
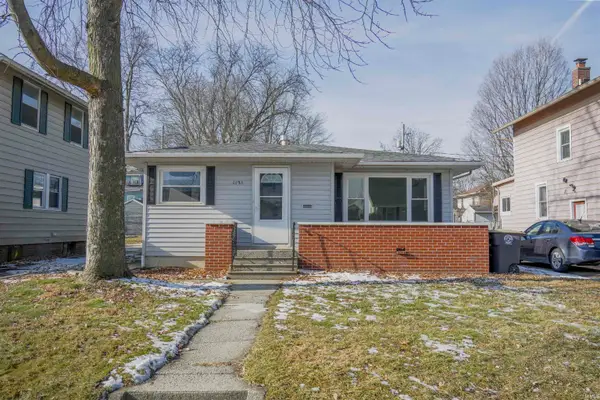 $169,350Active2 beds 1 baths904 sq. ft.
$169,350Active2 beds 1 baths904 sq. ft.1121 Pemberton Drive, Fort Wayne, IN 46805
MLS# 202600695Listed by: EXP REALTY, LLC - Open Fri, 5 to 7pmNew
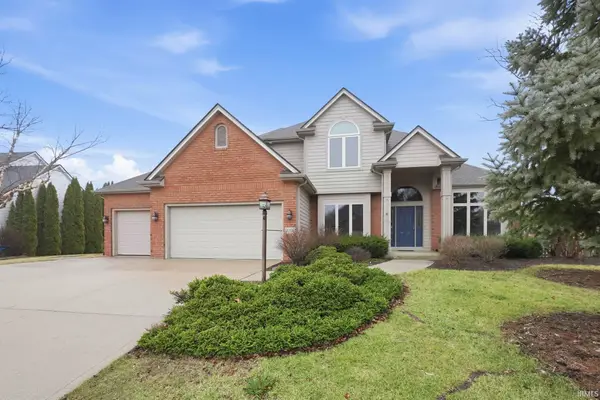 $545,000Active4 beds 4 baths4,015 sq. ft.
$545,000Active4 beds 4 baths4,015 sq. ft.2001 Calais Road, Fort Wayne, IN 46814
MLS# 202600691Listed by: CENTURY 21 BRADLEY REALTY, INC - New
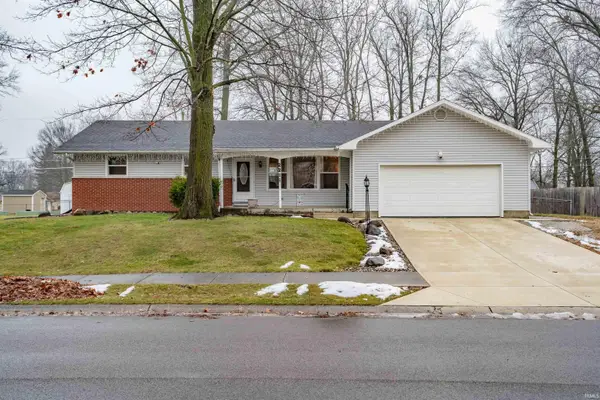 $267,900Active3 beds 2 baths2,481 sq. ft.
$267,900Active3 beds 2 baths2,481 sq. ft.2211 Lima Lane, Fort Wayne, IN 46818
MLS# 202600686Listed by: NORTH EASTERN GROUP REALTY - New
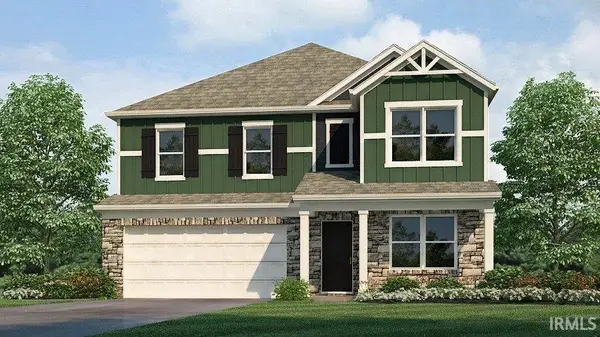 $380,675Active4 beds 3 baths2,346 sq. ft.
$380,675Active4 beds 3 baths2,346 sq. ft.7649 Haven Boulevard, Fort Wayne, IN 46804
MLS# 202600687Listed by: DRH REALTY OF INDIANA, LLC - New
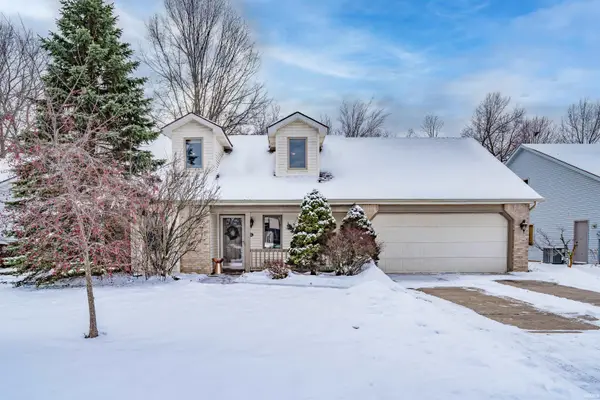 $265,000Active3 beds 3 baths1,714 sq. ft.
$265,000Active3 beds 3 baths1,714 sq. ft.1007 Woodland Springs Place, Fort Wayne, IN 46825
MLS# 202600676Listed by: NORTH EASTERN GROUP REALTY - Open Sun, 2 to 4pmNew
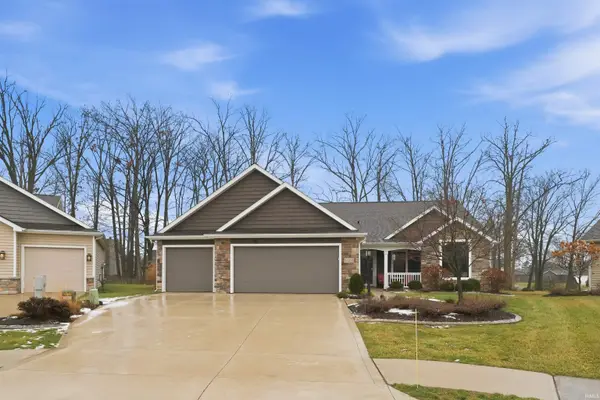 $424,900Active3 beds 3 baths2,239 sq. ft.
$424,900Active3 beds 3 baths2,239 sq. ft.11203 Belleharbour Cove, Fort Wayne, IN 46845
MLS# 202600652Listed by: MIKE THOMAS ASSOC., INC
