2937 Westbrook Drive #401A, Fort Wayne, IN 46805
Local realty services provided by:Better Homes and Gardens Real Estate Connections
Listed by: shelbi brown
Office: sterling realty advisors
MLS#:202547630
Source:Indiana Regional MLS
Price summary
- Price:$72,000
- Price per sq. ft.:$93.51
- Monthly HOA dues:$250
About this home
Welcome home! Skip the winter maintenance in this inviting 2-bedroom, 1.5-bath condo. This floorplan offers a bright and open living and dining area that leads to your own private balcony—perfect for morning coffee or winding down in the evening. The spacious primary bedroom features an en-suite half bath and a large walk-in closet, while the second bedroom includes a generous double closet for extra storage. Enjoy added convenience with a dedicated storage unit and shared laundry just steps away on the same floor. The secure building also provides an assigned parking space for your peace of mind. Your monthly HOA dues include access to amazing amenities such as a community pool, clubhouse, fitness room, and tennis courts—plus water, sewer, trash, and exterior maintenance. Ideally located near downtown and just minutes from all four corners of the city, this condo combines comfort, convenience, and an unbeatable location!
Contact an agent
Home facts
- Year built:1965
- Listing ID #:202547630
- Added:41 day(s) ago
- Updated:December 21, 2025 at 02:40 AM
Rooms and interior
- Bedrooms:2
- Total bathrooms:2
- Full bathrooms:1
- Living area:770 sq. ft.
Heating and cooling
- Cooling:Wall AC
- Heating:Baseboard, Electric
Structure and exterior
- Year built:1965
- Building area:770 sq. ft.
Schools
- High school:North Side
- Middle school:Northwood
- Elementary school:Franke Park
Utilities
- Water:City
- Sewer:City
Finances and disclosures
- Price:$72,000
- Price per sq. ft.:$93.51
- Tax amount:$383
New listings near 2937 Westbrook Drive #401A
- New
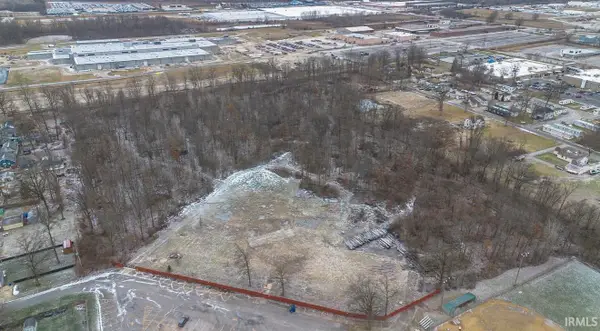 $230,000Active15.72 Acres
$230,000Active15.72 Acres2402 Medford Drive, Fort Wayne, IN 46803
MLS# 202549389Listed by: NORTH EASTERN GROUP REALTY - New
 $84,900Active1 beds 1 baths546 sq. ft.
$84,900Active1 beds 1 baths546 sq. ft.807 Elmer Avenue, Fort Wayne, IN 46808
MLS# 202549361Listed by: COLDWELL BANKER REAL ESTATE GROUP - New
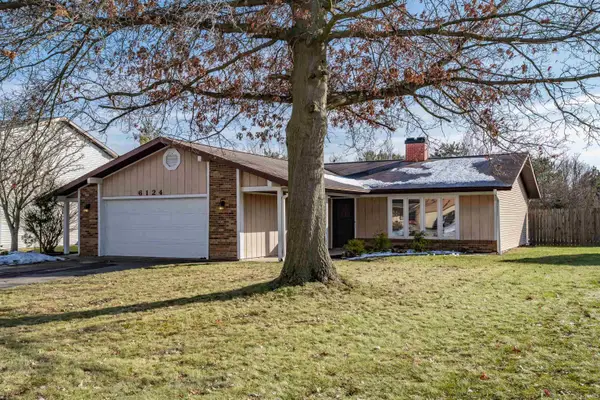 $249,900Active3 beds 2 baths1,410 sq. ft.
$249,900Active3 beds 2 baths1,410 sq. ft.6124 Millhollow Lane, Fort Wayne, IN 46815
MLS# 202549349Listed by: NORTH EASTERN GROUP REALTY - New
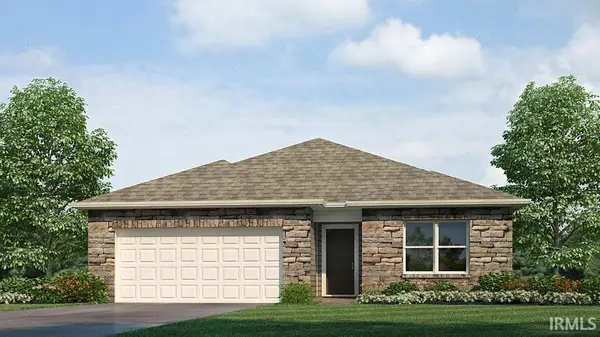 $340,170Active4 beds 2 baths1,771 sq. ft.
$340,170Active4 beds 2 baths1,771 sq. ft.6832 Jerome Park Place, Fort Wayne, IN 46835
MLS# 202549330Listed by: DRH REALTY OF INDIANA, LLC 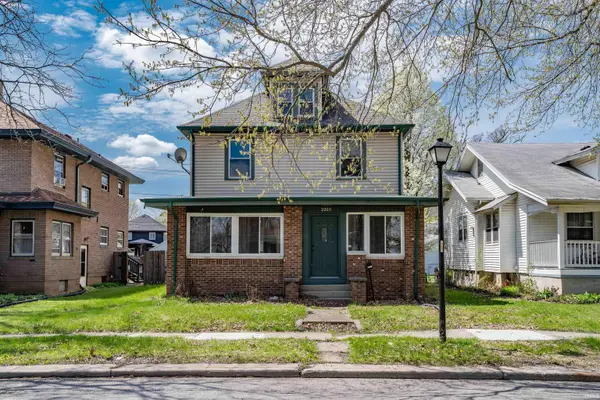 $175,000Pending4 beds 1 baths1,632 sq. ft.
$175,000Pending4 beds 1 baths1,632 sq. ft.2203 Crescent Avenue, Fort Wayne, IN 46805
MLS# 202549313Listed by: NORTH EASTERN GROUP REALTY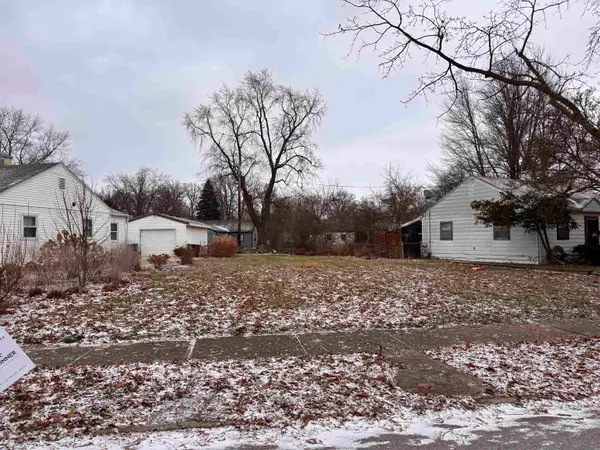 $5,000Pending0.15 Acres
$5,000Pending0.15 Acres4801 Smith Street, Fort Wayne, IN 46806
MLS# 202549315Listed by: COLDWELL BANKER REAL ESTATE GR- New
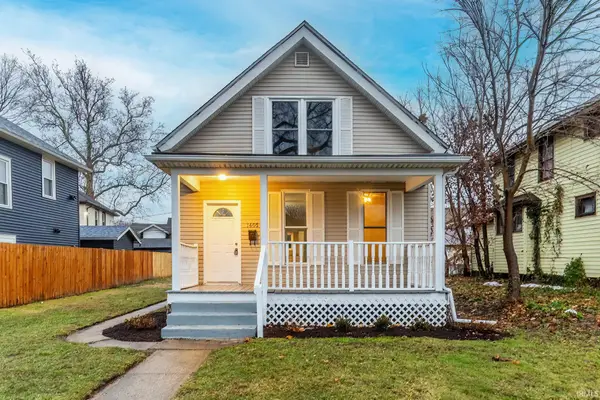 $155,000Active2 beds 1 baths1,123 sq. ft.
$155,000Active2 beds 1 baths1,123 sq. ft.1405 Oneida Street, Fort Wayne, IN 46805
MLS# 202549302Listed by: RE/MAX RESULTS - New
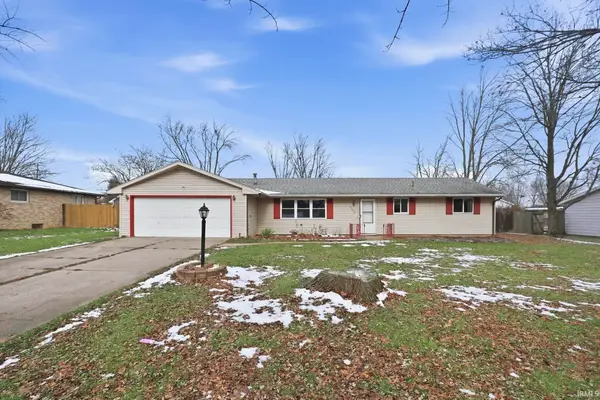 $209,900Active3 beds 2 baths1,398 sq. ft.
$209,900Active3 beds 2 baths1,398 sq. ft.3009 Stardale Drive, Fort Wayne, IN 46816
MLS# 202549301Listed by: JM REALTY ASSOCIATES, INC. - New
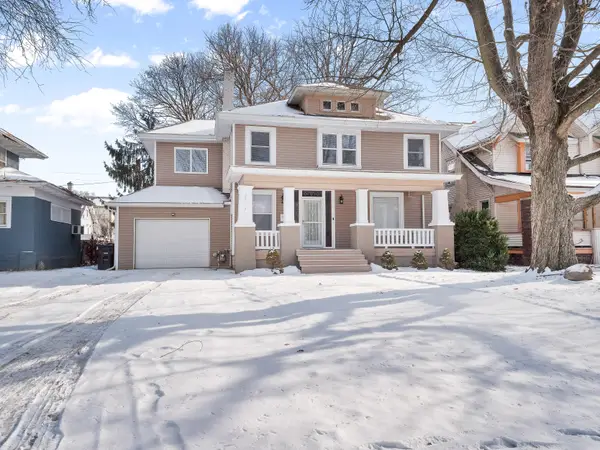 $309,900Active4 beds 2 baths2,088 sq. ft.
$309,900Active4 beds 2 baths2,088 sq. ft.2713 Fairfield Avenue, Fort Wayne, IN 46807
MLS# 202549293Listed by: ENCORE SOTHEBY'S INTERNATIONAL REALTY - New
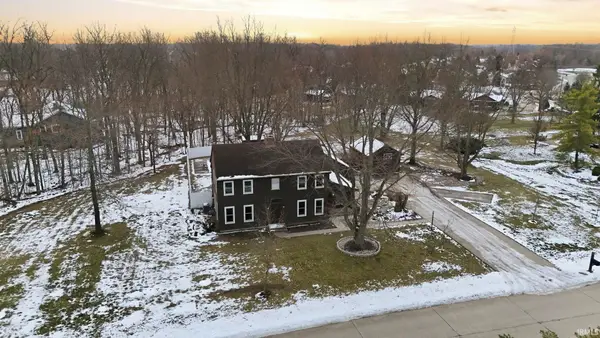 $330,000Active4 beds 3 baths2,220 sq. ft.
$330,000Active4 beds 3 baths2,220 sq. ft.5617 Sherington Road, Fort Wayne, IN 46814
MLS# 202549290Listed by: AGENCY & CO. REAL ESTATE
