3015 Mcarthur Drive, Fort Wayne, IN 46809
Local realty services provided by:Better Homes and Gardens Real Estate Connections
Listed by: allison washingtonCell: 260-437-6786
Office: north eastern group realty
MLS#:202540326
Source:Indiana Regional MLS
Price summary
- Price:$200,000
- Price per sq. ft.:$103.2
About this home
This cozy 1,074 sq ft home that’s big on charm and functionality! With 3 bedrooms and 1 bathroom, this inviting space offers the perfect blend of comfort and convenience. Nestled on a generous lot, the property features a horseshoe driveway for easy access and plenty of parking, plus a covered front porch that’s perfect for enjoying quiet mornings or relaxing evenings. The large backyard is a true outdoor oasis — complete with an above-ground pool ideal for summer fun, entertaining, or simply unwinding in privacy. Car enthusiasts, hobbyists, or anyone in need of extra storage will love the extra-large 3-car garage — perfect for a workshop, tools, or recreational gear. Sewer line from the house to city tie in has been replaced. Whether you’re looking for your first home, downsizing, or searching for a property with room to grow, this home has it all.
Contact an agent
Home facts
- Year built:1935
- Listing ID #:202540326
- Added:74 day(s) ago
- Updated:December 17, 2025 at 10:50 AM
Rooms and interior
- Bedrooms:3
- Total bathrooms:1
- Full bathrooms:1
- Living area:1,074 sq. ft.
Heating and cooling
- Cooling:Central Air
- Heating:Forced Air, Gas
Structure and exterior
- Roof:Shingle
- Year built:1935
- Building area:1,074 sq. ft.
- Lot area:0.4 Acres
Schools
- High school:Wayne
- Middle school:Kekionga
- Elementary school:Waynedale
Utilities
- Water:City
- Sewer:City
Finances and disclosures
- Price:$200,000
- Price per sq. ft.:$103.2
- Tax amount:$1,155
New listings near 3015 Mcarthur Drive
- New
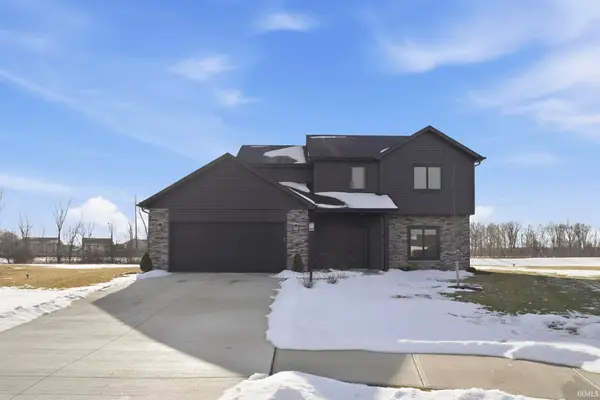 $379,900Active4 beds 3 baths1,776 sq. ft.
$379,900Active4 beds 3 baths1,776 sq. ft.805 Zenos Boulevard, Fort Wayne, IN 46818
MLS# 202549248Listed by: CENTURY 21 BRADLEY REALTY, INC - New
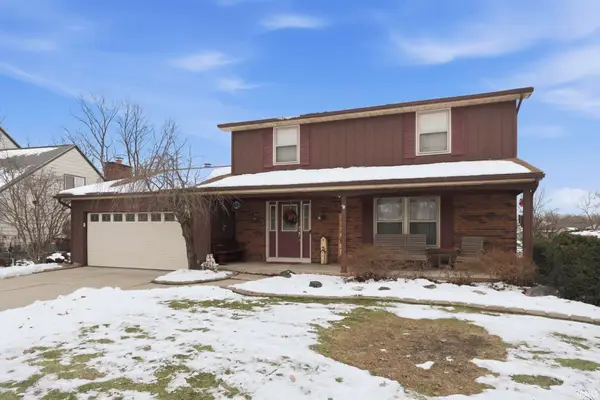 $259,900Active4 beds 3 baths2,401 sq. ft.
$259,900Active4 beds 3 baths2,401 sq. ft.8809 Voyager Drive, Fort Wayne, IN 46804
MLS# 202549251Listed by: MORKEN REAL ESTATE SERVICES, INC. - New
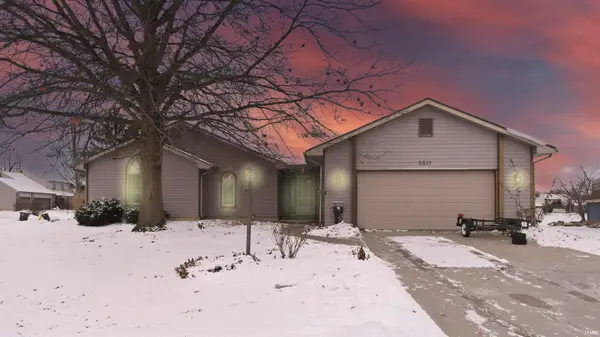 $317,500Active4 beds 2 baths3,200 sq. ft.
$317,500Active4 beds 2 baths3,200 sq. ft.5511 Quail Canyon Drive, Fort Wayne, IN 46835
MLS# 202549252Listed by: PERFECT LOCATION REALTY - New
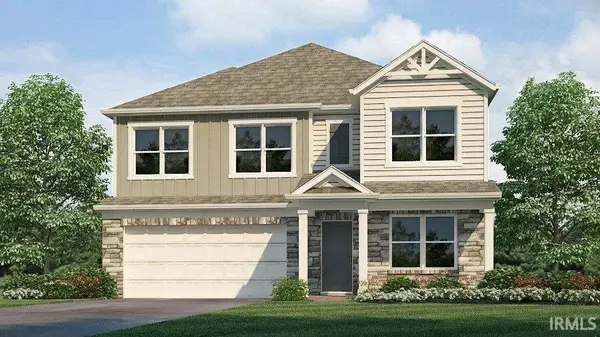 $373,600Active4 beds 3 baths2,346 sq. ft.
$373,600Active4 beds 3 baths2,346 sq. ft.12843 Watts Drive, Fort Wayne, IN 46818
MLS# 202549237Listed by: DRH REALTY OF INDIANA, LLC - New
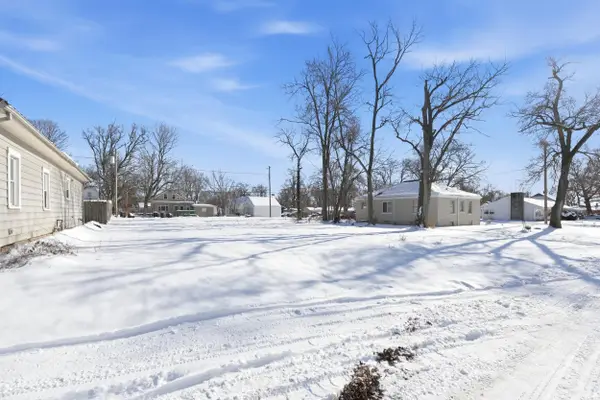 $38,000Active0.21 Acres
$38,000Active0.21 Acres4519 Avondale Drive, Fort Wayne, IN 46806
MLS# 202549241Listed by: MIKE THOMAS ASSOC., INC - New
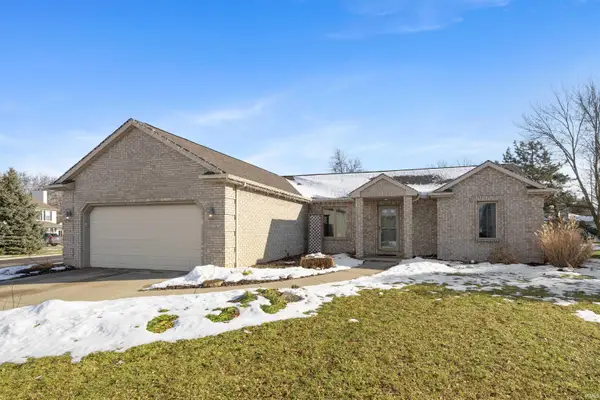 $299,900Active3 beds 3 baths2,516 sq. ft.
$299,900Active3 beds 3 baths2,516 sq. ft.9530 Mill Ridge Run, Fort Wayne, IN 46835
MLS# 202549231Listed by: CENTURY 21 BRADLEY REALTY, INC - New
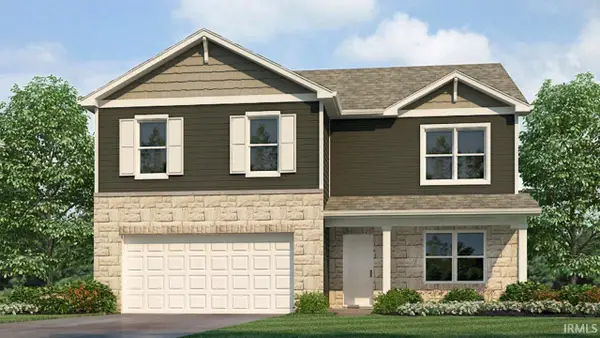 $386,555Active5 beds 3 baths2,600 sq. ft.
$386,555Active5 beds 3 baths2,600 sq. ft.12839 Watts Drive, Fort Wayne, IN 46818
MLS# 202549234Listed by: DRH REALTY OF INDIANA, LLC - New
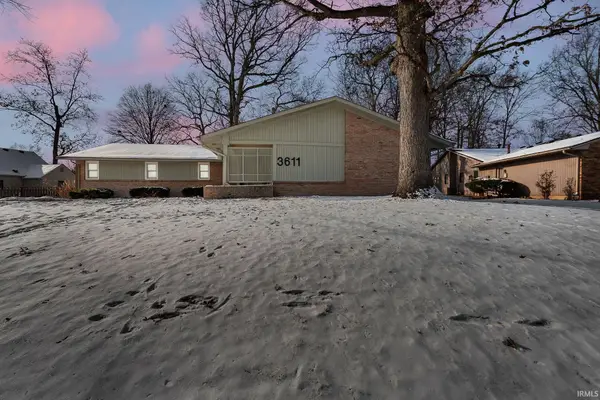 $297,000Active4 beds 3 baths3,038 sq. ft.
$297,000Active4 beds 3 baths3,038 sq. ft.3611 Deer Cove, Fort Wayne, IN 46815
MLS# 202549212Listed by: CENTURY 21 BRADLEY REALTY, INC - New
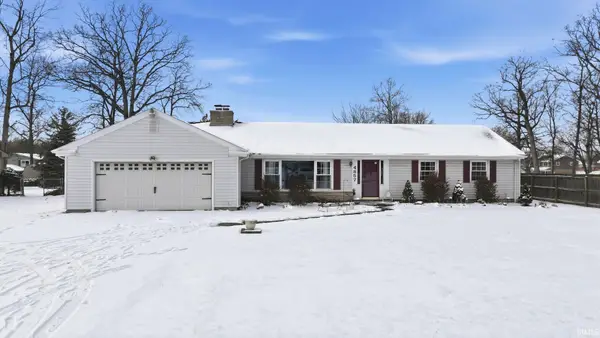 $149,000Active4 beds 2 baths1,684 sq. ft.
$149,000Active4 beds 2 baths1,684 sq. ft.4857 Reed Road, Fort Wayne, IN 46835
MLS# 202549213Listed by: MIKE THOMAS ASSOCIATES, INC. - New
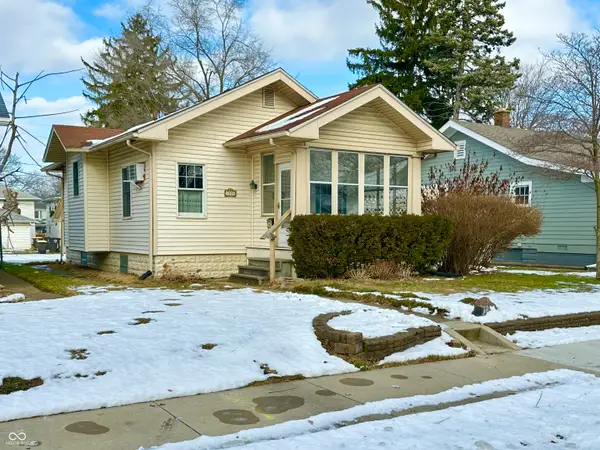 $70,000Active1 beds 2 baths713 sq. ft.
$70,000Active1 beds 2 baths713 sq. ft.1711 Cody Avenue, Fort Wayne, IN 46805
MLS# 22077153Listed by: SCHEERER MCCULLOCH AUCTIONEERS
