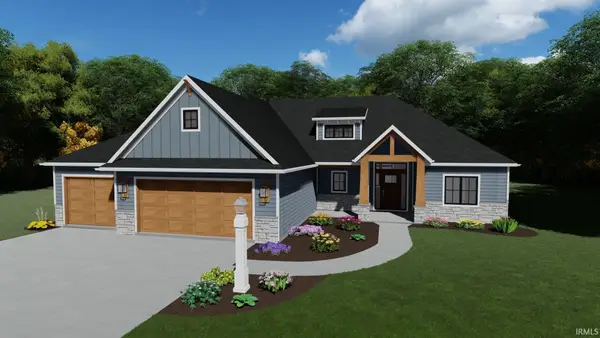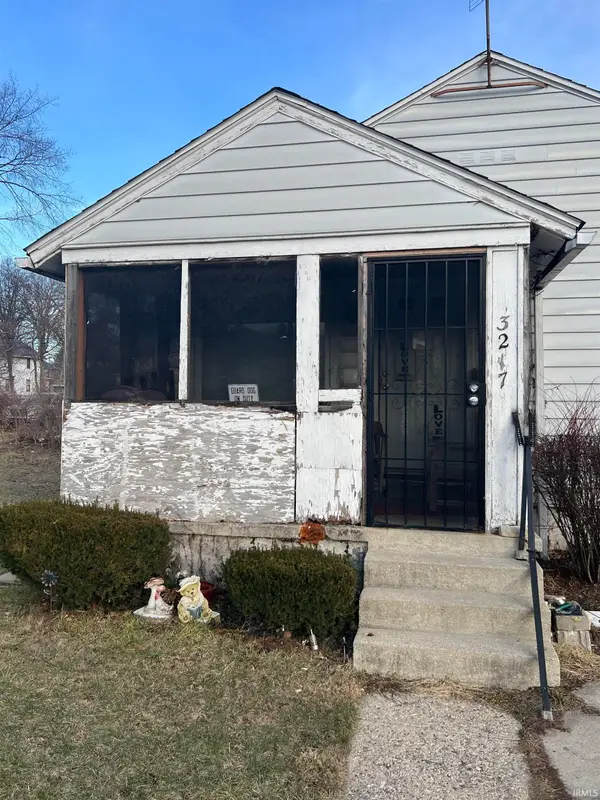3210 Arrowwood Drive, Fort Wayne, IN 46815
Local realty services provided by:Better Homes and Gardens Real Estate Connections
Listed by: claire jordanCell: 260-249-5351
Office: century 21 bradley realty, inc
MLS#:202541048
Source:Indiana Regional MLS
Price summary
- Price:$249,900
- Price per sq. ft.:$132.22
About this home
Welcome to this beautifully maintained home in the sought-after Blackhawk Subdivision! With 1,890 sq ft of comfortable living space, this 3-bedroom, 2-bath home features an expansive primary suite complete with its own private seating area or study ‹” perfect for remote work or a quiet retreat. Enjoy newer flooring throughout the main living areas, a cozy wood-burning stove, and a bright 4-season room that extends your living space all year long. The fenced backyard offers both privacy and room to play or entertain, while the rare 3-car garage includes a heated third bay ‹” ideal for a workshop, hobby space, or extra storage. Additional highlights include a new roof, a well-maintained heating and cooling system, and charming curb appeal in a well-established neighborhood. Don't miss the opportunity to make this move-in ready home yours!
Contact an agent
Home facts
- Year built:1970
- Listing ID #:202541048
- Added:103 day(s) ago
- Updated:January 21, 2026 at 05:09 PM
Rooms and interior
- Bedrooms:3
- Total bathrooms:2
- Full bathrooms:2
- Living area:1,890 sq. ft.
Heating and cooling
- Cooling:Central Air
- Heating:Gas, Hot Water
Structure and exterior
- Roof:Asphalt
- Year built:1970
- Building area:1,890 sq. ft.
- Lot area:0.25 Acres
Schools
- High school:Snider
- Middle school:Blackhawk
- Elementary school:Haley
Utilities
- Water:City
- Sewer:City
Finances and disclosures
- Price:$249,900
- Price per sq. ft.:$132.22
- Tax amount:$2,638
New listings near 3210 Arrowwood Drive
- New
 $574,900Active3 beds 3 baths2,109 sq. ft.
$574,900Active3 beds 3 baths2,109 sq. ft.9965 Gala Cove, Fort Wayne, IN 46835
MLS# 202602244Listed by: NORTH EASTERN GROUP REALTY - New
 $84,900Active2 beds 1 baths672 sq. ft.
$84,900Active2 beds 1 baths672 sq. ft.3217 Oliver Street, Fort Wayne, IN 46806
MLS# 202602249Listed by: JM REALTY ASSOCIATES, INC. - New
 $74,900Active2 beds 1 baths535 sq. ft.
$74,900Active2 beds 1 baths535 sq. ft.2927 Westbrook Drive #B 203, Fort Wayne, IN 46805
MLS# 202602252Listed by: JM REALTY ASSOCIATES, INC. - New
 $290,000Active4 beds 3 baths1,834 sq. ft.
$290,000Active4 beds 3 baths1,834 sq. ft.3605 Lindbergh Boulevard, Fort Wayne, IN 46806
MLS# 202602253Listed by: JM REALTY ASSOCIATES, INC. - New
 $87,400Active0.19 Acres
$87,400Active0.19 Acres1301 Kayenta Trail, Fort Wayne, IN 46815
MLS# 202602213Listed by: COLDWELL BANKER REAL ESTATE GROUP - New
 $80,000Active3 beds 1 baths1,224 sq. ft.
$80,000Active3 beds 1 baths1,224 sq. ft.323 W Williams Street, Fort Wayne, IN 46802
MLS# 202602214Listed by: CENTURY 21 BRADLEY REALTY, INC - New
 $135,000Active3 beds 1 baths1,558 sq. ft.
$135,000Active3 beds 1 baths1,558 sq. ft.5330 Bluffton Road, Fort Wayne, IN 46809
MLS# 202602219Listed by: COLDWELL BANKER REAL ESTATE GR - New
 $85,000Active3 beds 1 baths1,449 sq. ft.
$85,000Active3 beds 1 baths1,449 sq. ft.201 E Wildwood Avenue, Fort Wayne, IN 46806
MLS# 202602221Listed by: CENTURY 21 BRADLEY REALTY, INC - New
 $464,900Active3 beds 3 baths2,064 sq. ft.
$464,900Active3 beds 3 baths2,064 sq. ft.2974 Mediterra Lane, Fort Wayne, IN 46814
MLS# 202602207Listed by: MIKE THOMAS ASSOC., INC - New
 $87,400Active0.2 Acres
$87,400Active0.2 Acres1323 Kayenta Trail, Fort Wayne, IN 46815
MLS# 202602210Listed by: COLDWELL BANKER REAL ESTATE GROUP
