327 Kinsmoor Avenue, Fort Wayne, IN 46807
Local realty services provided by:Better Homes and Gardens Real Estate Connections
Listed by: amy davisCell: 260-701-2423
Office: headwaters realty advisors llc.
MLS#:202547031
Source:Indiana Regional MLS
Price summary
- Price:$184,900
- Price per sq. ft.:$84.08
About this home
Freshly renovated Colonial in the sought-after ‘07’ and get ready to fall in love. A big, welcoming foyer, high ceilings, and a grand dining room set the stage, while the open great room keeps everything fun and flowing. You’ll find spacious bedrooms and 2 full baths - including one on the main level for easy living. Nearly everything is new: LVP flooring, carpet, paint, light fixtures, remodeled bathrooms, and an updated kitchen with butcher block counters. All appliances stay, and there’s a newer furnace plus a brand new electrical panel, so you can relax. Outside, enjoy vinyl siding and new dimensional shingles (2025) on both the house and garage. The basement is clean and dry, and the garage makes an excellent man cave or workshop - your choice. Best part? You’re just a short walk from the newly updated Packard Park. This home is move-in ready, full of charm, and waiting for its next happy owner!
Contact an agent
Home facts
- Year built:1920
- Listing ID #:202547031
- Added:96 day(s) ago
- Updated:February 25, 2026 at 08:34 AM
Rooms and interior
- Bedrooms:3
- Total bathrooms:2
- Full bathrooms:2
- Rooms Total:5
- Flooring:Carpet, Vinyl
- Dining Description:Main Level
- Kitchen Description:Dishwasher, Eat-In Kitchen, On Main Level, Range-Gas, Range/Oven Hookup, Refrigerator
- Basement Description:Full Basement
- Living area:1,479 sq. ft.
Heating and cooling
- Cooling:Central Air
- Heating:Forced Air
Structure and exterior
- Roof:Asphalt
- Year built:1920
- Building area:1,479 sq. ft.
- Lot area:0.11 Acres
- Lot Features:Level
- Architectural Style:Colonial, Two Story
- Construction Materials:Vinyl
- Exterior Features:Porch Covered
- Levels:2 Stories
Schools
- High school:South Side
- Middle school:Shawnee
- Elementary school:Fairfield
Utilities
- Water:City
- Sewer:City
Finances and disclosures
- Price:$184,900
- Price per sq. ft.:$84.08
- Tax amount:$2,898
Features and amenities
- Laundry features:In Basement
- Amenities:Ceiling-9+, Countertops-Solid Surf, Storm Doors
New listings near 327 Kinsmoor Avenue
- New
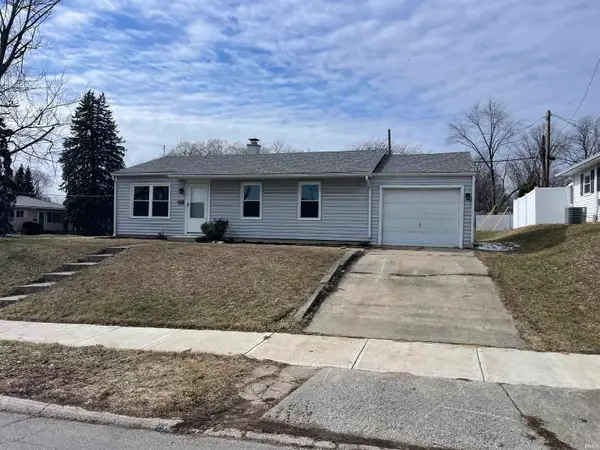 $174,500Active3 beds 1 baths925 sq. ft.
$174,500Active3 beds 1 baths925 sq. ft.5205 Riviera Drive, Fort Wayne, IN 46825
MLS# 202606143Listed by: BEER & MERVAR REALTORS - Open Sun, 12 to 2pmNew
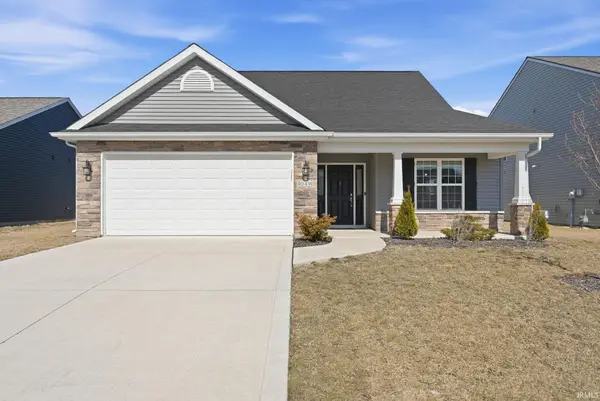 $379,000Active3 beds 3 baths2,262 sq. ft.
$379,000Active3 beds 3 baths2,262 sq. ft.10491 Fieldlight Boulevard, Fort Wayne, IN 46835
MLS# 202606151Listed by: MORKEN REAL ESTATE SERVICES, INC. - New
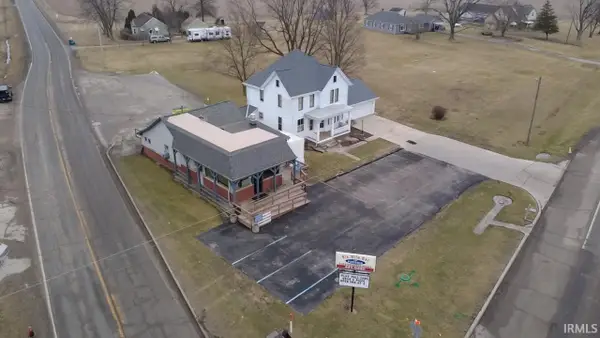 $789,900Active4 beds 2 baths1,824 sq. ft.
$789,900Active4 beds 2 baths1,824 sq. ft.7405/7409 Wayne Trace, Fort Wayne, IN 46816
MLS# 202606096Listed by: COLDWELL BANKER REAL ESTATE GROUP - Open Sat, 1 to 3pmNew
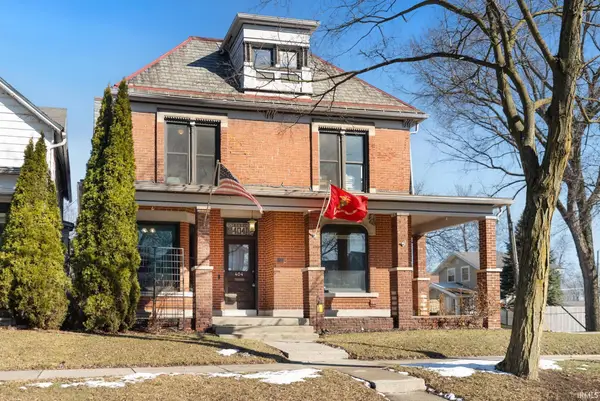 $275,000Active5 beds 3 baths4,192 sq. ft.
$275,000Active5 beds 3 baths4,192 sq. ft.404 W Williams Street, Fort Wayne, IN 46802
MLS# 202606100Listed by: ANTHONY REALTORS - New
 $79,900Active2 beds 1 baths794 sq. ft.
$79,900Active2 beds 1 baths794 sq. ft.2605 Westward Drive, Fort Wayne, IN 46809
MLS# 202606109Listed by: ANTHONY REALTORS - New
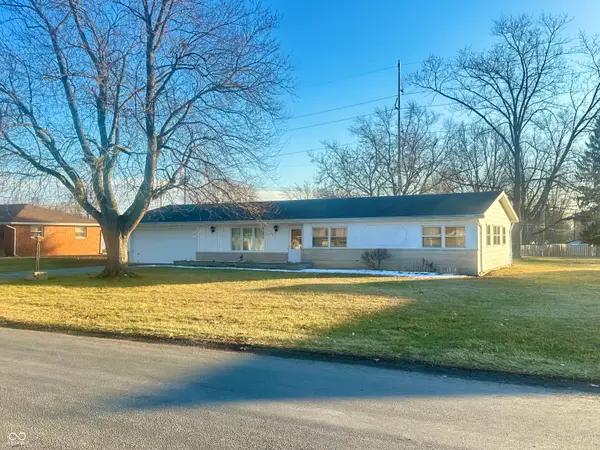 $165,000Active4 beds 2 baths1,728 sq. ft.
$165,000Active4 beds 2 baths1,728 sq. ft.4724 Ashland Drive, Fort Wayne, IN 46835
MLS# 22085844Listed by: SCHEERER MCCULLOCH AUCTIONEERS - New
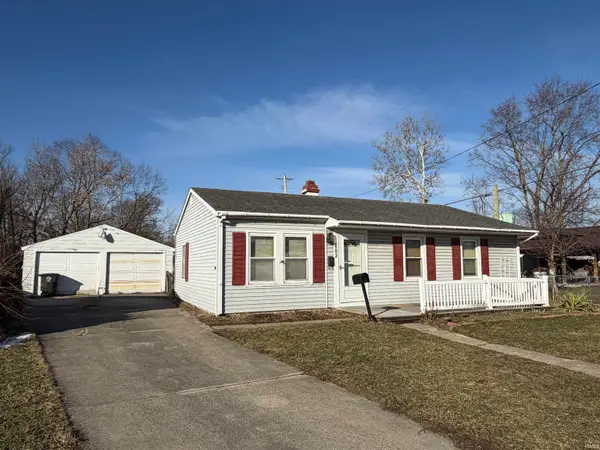 $134,900Active3 beds 1 baths925 sq. ft.
$134,900Active3 beds 1 baths925 sq. ft.602 Warwick Avenue, Fort Wayne, IN 46825
MLS# 202606085Listed by: SCHRADER RE AND AUCTION/FORT W - New
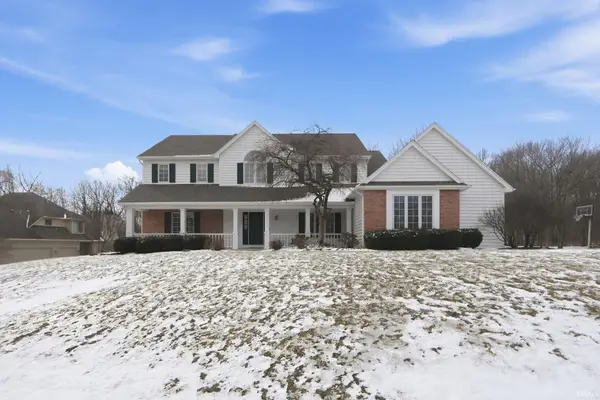 $437,500Active4 beds 3 baths2,710 sq. ft.
$437,500Active4 beds 3 baths2,710 sq. ft.11429 Bittersweet Creek Run, Fort Wayne, IN 46814
MLS# 202606086Listed by: NOLL TEAM REAL ESTATE - Open Sun, 2 to 4pmNew
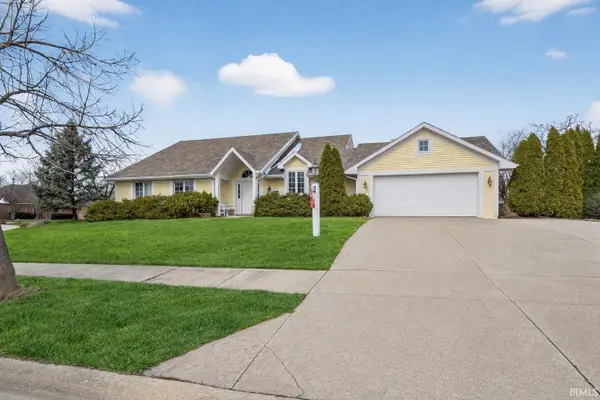 $409,000Active4 beds 3 baths2,437 sq. ft.
$409,000Active4 beds 3 baths2,437 sq. ft.10528 Foxtrot Court, Fort Wayne, IN 46814
MLS# 202606061Listed by: COLDWELL BANKER REAL ESTATE GR - New
 $699,900Active5 beds 5 baths5,311 sq. ft.
$699,900Active5 beds 5 baths5,311 sq. ft.11007 Clarewood Court, Fort Wayne, IN 46814
MLS# 202606066Listed by: NOLL TEAM REAL ESTATE

