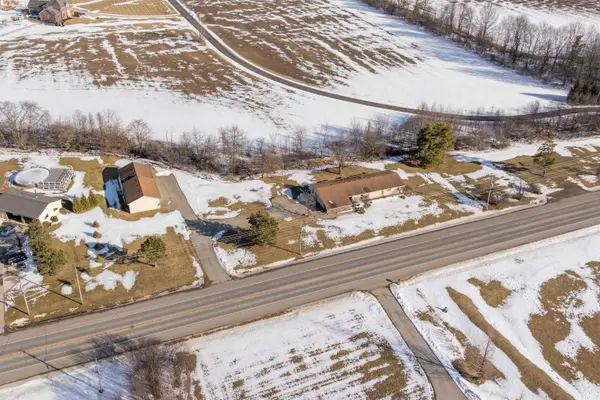3516 Debeney Drive, Fort Wayne, IN 46816
Local realty services provided by:Better Homes and Gardens Real Estate Connections
Listed by: har mee darCell: 260-298-2398
Office: jm realty associates, inc.
MLS#:202537915
Source:Indiana Regional MLS
Price summary
- Price:$225,000
- Price per sq. ft.:$129.46
About this home
Welcome to this lovely ranch! This home has been lived in and well-maintained for decades by the same family. It features 3 bedrooms with 2 full baths with multiple entertaining areas - front living room and two large family rooms adjacent to each other with lots of windows for natural light. All kitchens appliances are newer and will remain with the home including washer and dryer.The oversized 2 car garage is perfect for storage or work bench with many tools to store. Step outside you will find spacious backyard with patio right outside the large family room. Updates includes: vinyl flooring (2022), new carpet in all bedrooms (2022), full bath remodel (2022) updated lighting fixtures (2022), entry doors 2023, windows and patio door 2020, garage door and openers 2024 and kitchen appliances in 2024.
Contact an agent
Home facts
- Year built:1974
- Listing ID #:202537915
- Added:147 day(s) ago
- Updated:February 10, 2026 at 04:34 PM
Rooms and interior
- Bedrooms:3
- Total bathrooms:2
- Full bathrooms:2
- Living area:1,738 sq. ft.
Heating and cooling
- Cooling:Window
- Heating:Electric
Structure and exterior
- Year built:1974
- Building area:1,738 sq. ft.
- Lot area:0.28 Acres
Schools
- High school:Heritage
- Middle school:Paul Harding
- Elementary school:Southwick
Utilities
- Water:City
- Sewer:City
Finances and disclosures
- Price:$225,000
- Price per sq. ft.:$129.46
- Tax amount:$1,876
New listings near 3516 Debeney Drive
- New
 $229,700Active3 beds 2 baths1,536 sq. ft.
$229,700Active3 beds 2 baths1,536 sq. ft.7308 Clemson Drive, Fort Wayne, IN 46819
MLS# 202604469Listed by: CENTURY 21 BRADLEY REALTY, INC - Open Fri, 4 to 6pmNew
 $349,999Active4 beds 2 baths1,736 sq. ft.
$349,999Active4 beds 2 baths1,736 sq. ft.7348 Schwartz Road, Fort Wayne, IN 46835
MLS# 202604451Listed by: CENTURY 21 BRADLEY REALTY, INC - New
 $152,900Active3 beds 2 baths1,320 sq. ft.
$152,900Active3 beds 2 baths1,320 sq. ft.1701 Fairhill Road, Fort Wayne, IN 46808
MLS# 202604269Listed by: COLDWELL BANKER REAL ESTATE GROUP - New
 $215,900Active3 beds 2 baths1,228 sq. ft.
$215,900Active3 beds 2 baths1,228 sq. ft.4276 Werling Drive, Fort Wayne, IN 46806
MLS# 202604280Listed by: LIBERTY GROUP REALTY - New
 $434,900Active3 beds 2 baths2,125 sq. ft.
$434,900Active3 beds 2 baths2,125 sq. ft.846 Koehler Place, Fort Wayne, IN 46818
MLS# 202604254Listed by: MIKE THOMAS ASSOC., INC - Open Sun, 1 to 3pmNew
 $275,000Active2 beds 2 baths2,047 sq. ft.
$275,000Active2 beds 2 baths2,047 sq. ft.9536 Ledge Wood Court, Fort Wayne, IN 46804
MLS# 202604255Listed by: COLDWELL BANKER REAL ESTATE GR - New
 $157,900Active3 beds 4 baths1,436 sq. ft.
$157,900Active3 beds 4 baths1,436 sq. ft.1013 Stophlet Street, Fort Wayne, IN 46802
MLS# 202604218Listed by: CENTURY 21 BRADLEY REALTY, INC - New
 $364,900Active3 beds 2 baths1,607 sq. ft.
$364,900Active3 beds 2 baths1,607 sq. ft.1367 Kayenta Trail, Fort Wayne, IN 46815
MLS# 202604226Listed by: COLDWELL BANKER REAL ESTATE GROUP - Open Sun, 1 to 3pmNew
 $245,000Active4 beds 3 baths1,696 sq. ft.
$245,000Active4 beds 3 baths1,696 sq. ft.5708 Countess Dr, Fort Wayne, IN 46815
MLS# 202604234Listed by: NORTH EASTERN GROUP REALTY  $230,000Pending3 beds 1 baths1,440 sq. ft.
$230,000Pending3 beds 1 baths1,440 sq. ft.7303 Eby Road, Fort Wayne, IN 46835
MLS# 202604212Listed by: FORT WAYNE PROPERTY GROUP, LLC

