3529 Rosewood Drive, Fort Wayne, IN 46804
Local realty services provided by:Better Homes and Gardens Real Estate Connections
Listed by: andrea shepherd
Office: mike thomas assoc., inc
MLS#:202544295
Source:Indiana Regional MLS
Price summary
- Price:$319,750
- Price per sq. ft.:$136.18
- Monthly HOA dues:$8.33
About this home
Tucked away on a 1.8-acre densely wooded lot, this mid-century modern–styled ranch offers the perfect blend of privacy and convenience within Southwest Allen County Schools. Just minutes from Lutheran Hospital, the home feels like a secluded retreat surrounded by nature. The open living areas feature large windows that frame beautiful wooded views, built-in details, and a semi-open floor plan with hard surface flooring throughout the main level. The home includes three bedrooms—one a master suite with updated bathrooms—plus a partially finished basement with an additional living room, bonus room, and generous storage space. Enjoy the outdoors from the wrap-around porch and multiple seating areas overlooking the trees. A two-car garage and circular driveway provide ample parking and convenience.
Contact an agent
Home facts
- Year built:1958
- Listing ID #:202544295
- Added:46 day(s) ago
- Updated:December 17, 2025 at 10:49 AM
Rooms and interior
- Bedrooms:4
- Total bathrooms:2
- Full bathrooms:2
- Living area:1,851 sq. ft.
Heating and cooling
- Cooling:Central Air
- Heating:Hot Water
Structure and exterior
- Year built:1958
- Building area:1,851 sq. ft.
- Lot area:1.89 Acres
Schools
- High school:Homestead
- Middle school:Summit
- Elementary school:Haverhill
Utilities
- Water:Well
- Sewer:Septic
Finances and disclosures
- Price:$319,750
- Price per sq. ft.:$136.18
- Tax amount:$4,606
New listings near 3529 Rosewood Drive
- New
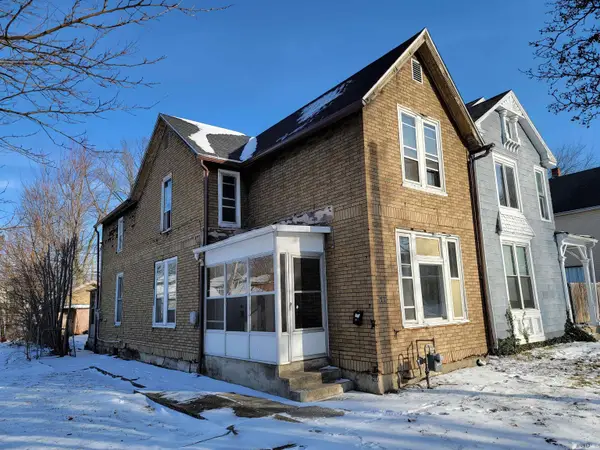 $95,000Active3 beds 1 baths1,546 sq. ft.
$95,000Active3 beds 1 baths1,546 sq. ft.636 W Creighton Avenue, Fort Wayne, IN 46807
MLS# 202549088Listed by: CENTURY 21 BRADLEY REALTY, INC - New
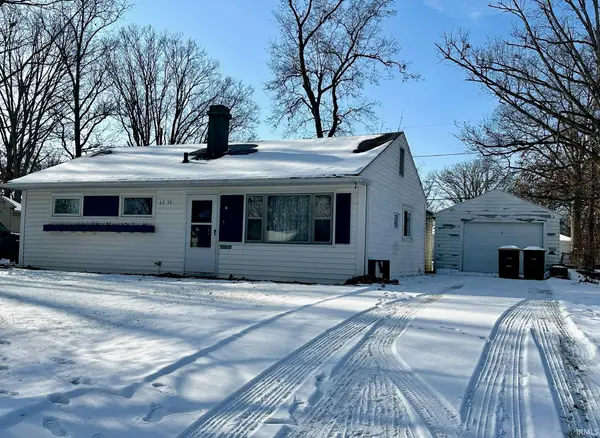 $104,900Active3 beds 2 baths1,140 sq. ft.
$104,900Active3 beds 2 baths1,140 sq. ft.6030 Oakmont Road, Fort Wayne, IN 46816
MLS# 202549062Listed by: EXP REALTY, LLC - New
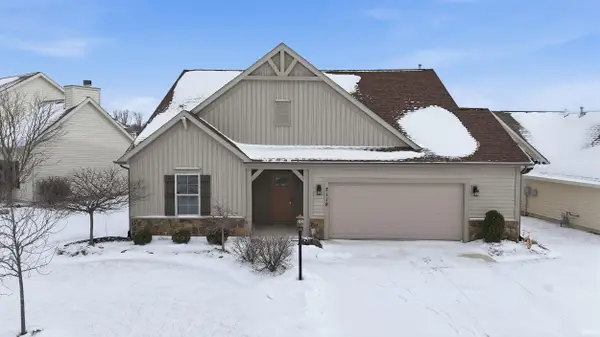 $299,900Active3 beds 2 baths1,532 sq. ft.
$299,900Active3 beds 2 baths1,532 sq. ft.7119 Evansbrook Drive, Fort Wayne, IN 46835
MLS# 202549053Listed by: MIKE THOMAS ASSOC., INC - New
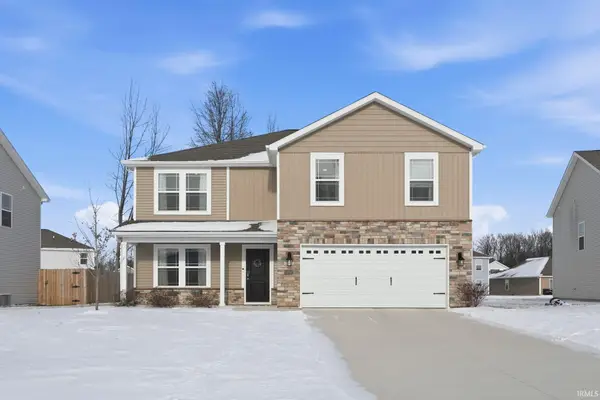 $359,900Active5 beds 3 baths2,600 sq. ft.
$359,900Active5 beds 3 baths2,600 sq. ft.1224 Mount Isa Place, Fort Wayne, IN 46845
MLS# 202549014Listed by: AMERICAN DREAM TEAM REAL ESTATE BROKERS - New
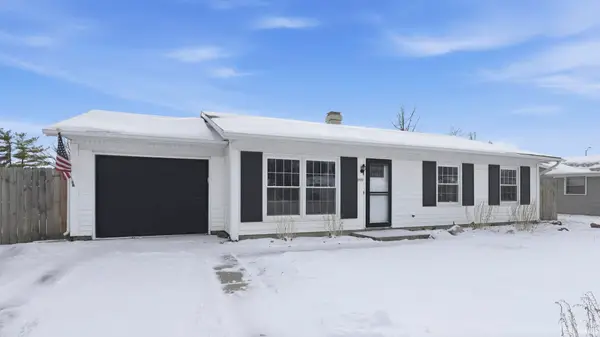 $209,900Active3 beds 1 baths1,600 sq. ft.
$209,900Active3 beds 1 baths1,600 sq. ft.5110 Eastwick Drive, Fort Wayne, IN 46815
MLS# 202549015Listed by: CENTURY 21 BRADLEY REALTY, INC - New
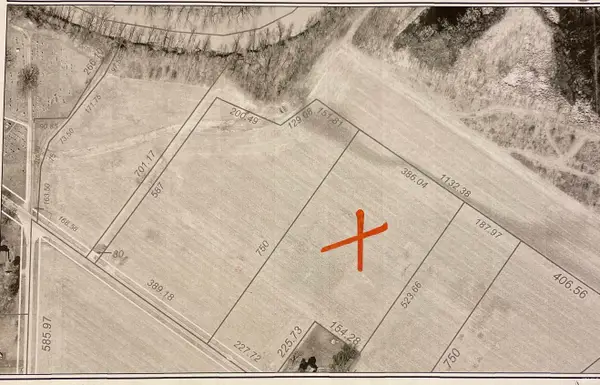 $130,000Active5.84 Acres
$130,000Active5.84 AcresTBD Winchester Road, Fort Wayne, IN 46819
MLS# 202549007Listed by: EXP REALTY, LLC - New
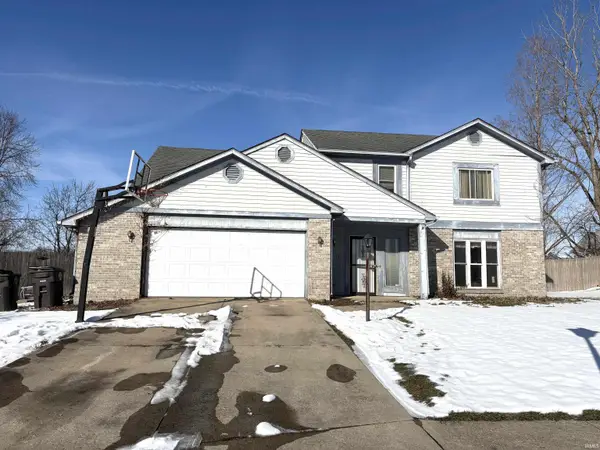 $250,000Active4 beds 3 baths1,930 sq. ft.
$250,000Active4 beds 3 baths1,930 sq. ft.4517 Woodlynn Court, Fort Wayne, IN 46816
MLS# 202549001Listed by: LEGACYONE, INC. - New
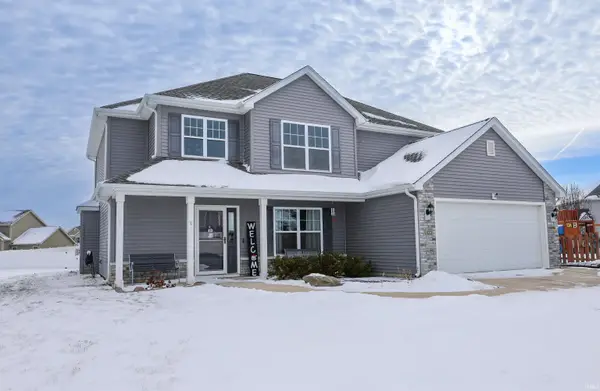 $354,900Active4 beds 3 baths2,138 sq. ft.
$354,900Active4 beds 3 baths2,138 sq. ft.1435 Breckenridge Pass, Fort Wayne, IN 46845
MLS# 202548986Listed by: CENTURY 21 BRADLEY REALTY, INC - New
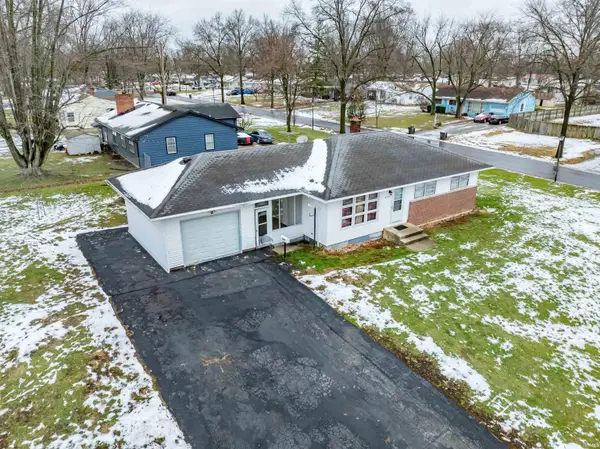 $199,900Active3 beds 2 baths1,795 sq. ft.
$199,900Active3 beds 2 baths1,795 sq. ft.2725 Schaper Drive, Fort Wayne, IN 46806
MLS# 202548952Listed by: AMG RLTY SOLUTIONS - New
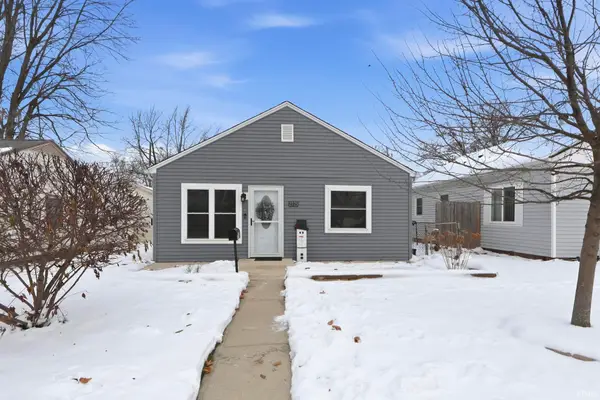 $159,900Active3 beds 2 baths1,197 sq. ft.
$159,900Active3 beds 2 baths1,197 sq. ft.2725 Kenwood Avenue, Fort Wayne, IN 46805
MLS# 202548946Listed by: NORTH EASTERN GROUP REALTY
