3641 Cardinal Lane, Fort Wayne, IN 46815
Local realty services provided by:Better Homes and Gardens Real Estate Connections
3641 Cardinal Lane,Fort Wayne, IN 46815
$234,900
- 3 Beds
- 2 Baths
- 1,484 sq. ft.
- Single family
- Pending
Listed by: randy harveyCell: 260-413-2854
Office: coldwell banker real estate gr
MLS#:202544321
Source:Indiana Regional MLS
Price summary
- Price:$234,900
- Price per sq. ft.:$158.29
About this home
WELCOME TO THIS WELL MAINTAINED HOME! THE SELLER UPDATED THE KITCHEN WITH TONGUE AND GROOVE DRAWER CABINETRY, GRANITE COUNTER TOPS, CERAMIC BACK SPLASH, WALK IN PANTRY CLOSET. TEAR OFF ROOF, SOFFIT AND GUTTERS NEW IN 2011. IT HAS THERMOPANE WINDOWS, LAMINATE FLOORING WITH NEW LAMINATE FLOOR IN BEDROOM #3, CERAMIC FLOORING IN HALL BATHROOM WITH DUAL BASE SINK, CERAMIC FLOORING IN 1/2 BATH/LAUNDRY, WOODBURNING FIREPLACE IN THE FAMILY ROOM, PADDLE FANS WITH LIGHTS IN THE FAMILY ROOM, LIVING ROOM AND ALL THREE BEDROOMS. THE OVERHEAD GARAGE DOOR IS 5 YEARS OLD. OFF OF THE FAMILY ROOM ARE SLIDING GLASS PATIO DOORS LEADING OUT TO A SPACIOUS STAMPED PATIO. OFF THE LIVING ROOM IS OPEN 10 x 8 OPEN AREA IDEAL AS A READING NOOK. THERE IS A STORAGE SHED INCLUDED FOR YOUR GARDEN TOOLS. ALL APPLIANCES REMAIN. ALL OF THIS IS LOCATED ON A SPACIOUS PRIVATE LOT BACKING UP TO EVERGREENS. IT IS CONVENIENT TO THE MAYSVILLE SHOPPING CENTER, AND I 469 AND NEW HAVEN.
Contact an agent
Home facts
- Year built:1967
- Listing ID #:202544321
- Added:47 day(s) ago
- Updated:December 18, 2025 at 02:45 AM
Rooms and interior
- Bedrooms:3
- Total bathrooms:2
- Full bathrooms:1
- Living area:1,484 sq. ft.
Heating and cooling
- Cooling:Wall AC
- Heating:Gas, Hot Water
Structure and exterior
- Roof:Dimensional Shingles
- Year built:1967
- Building area:1,484 sq. ft.
- Lot area:0.35 Acres
Schools
- High school:Snider
- Middle school:Blackhawk
- Elementary school:Haley
Utilities
- Water:City
- Sewer:City
Finances and disclosures
- Price:$234,900
- Price per sq. ft.:$158.29
- Tax amount:$2,057
New listings near 3641 Cardinal Lane
- New
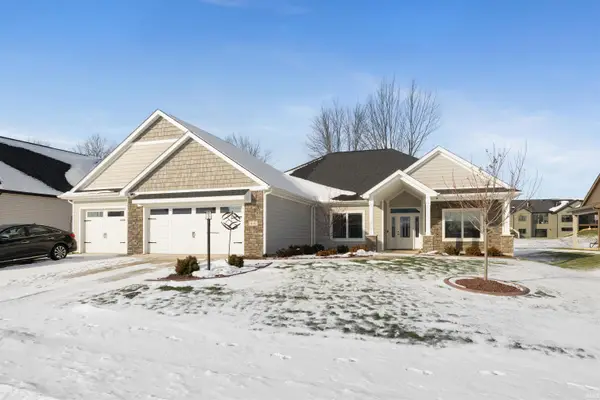 $509,900Active3 beds 3 baths2,434 sq. ft.
$509,900Active3 beds 3 baths2,434 sq. ft.641 Sandringham Pass, Fort Wayne, IN 46845
MLS# 202549265Listed by: CENTURY 21 BRADLEY REALTY, INC - New
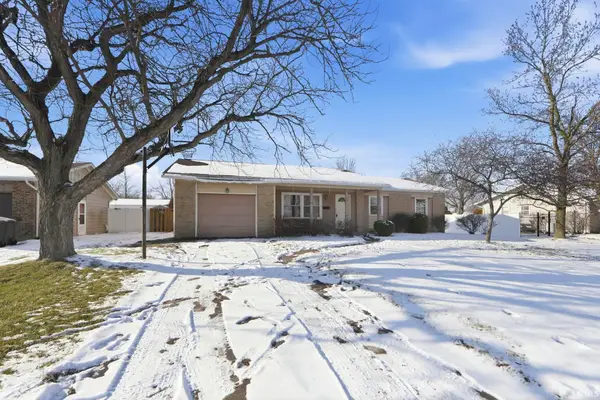 $185,000Active3 beds 2 baths2,331 sq. ft.
$185,000Active3 beds 2 baths2,331 sq. ft.6033 Aragon Drive, Fort Wayne, IN 46818
MLS# 202549269Listed by: COLDWELL BANKER REAL ESTATE GROUP - New
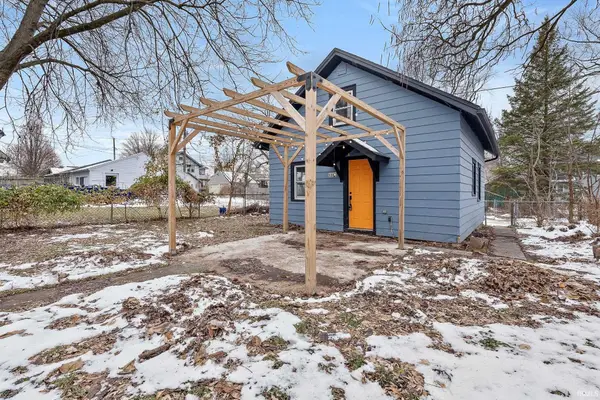 $114,900Active2 beds 1 baths880 sq. ft.
$114,900Active2 beds 1 baths880 sq. ft.3802 Fairfield Avenue, Fort Wayne, IN 46807
MLS# 202549257Listed by: EXP REALTY, LLC - New
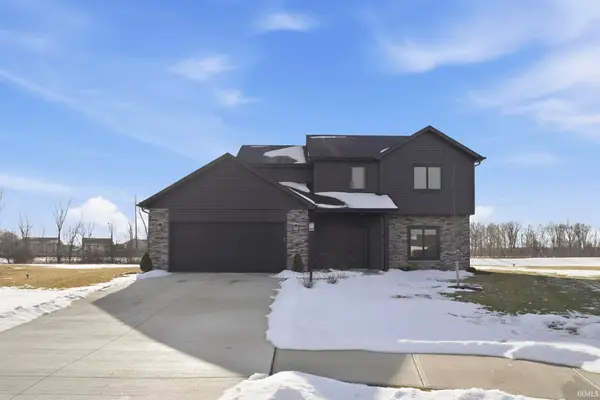 $379,900Active4 beds 3 baths1,776 sq. ft.
$379,900Active4 beds 3 baths1,776 sq. ft.805 Zenos Boulevard, Fort Wayne, IN 46818
MLS# 202549248Listed by: CENTURY 21 BRADLEY REALTY, INC - New
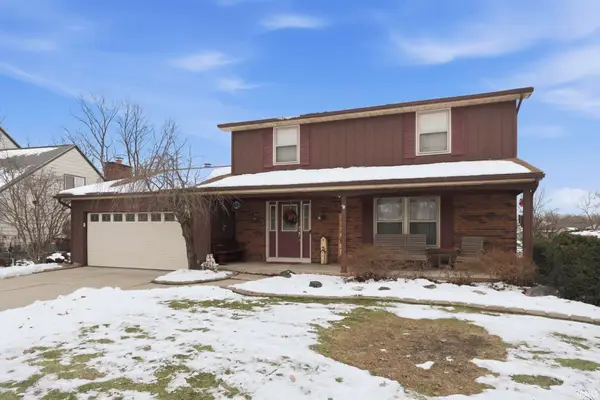 $259,900Active4 beds 3 baths2,401 sq. ft.
$259,900Active4 beds 3 baths2,401 sq. ft.8809 Voyager Drive, Fort Wayne, IN 46804
MLS# 202549251Listed by: MORKEN REAL ESTATE SERVICES, INC. - New
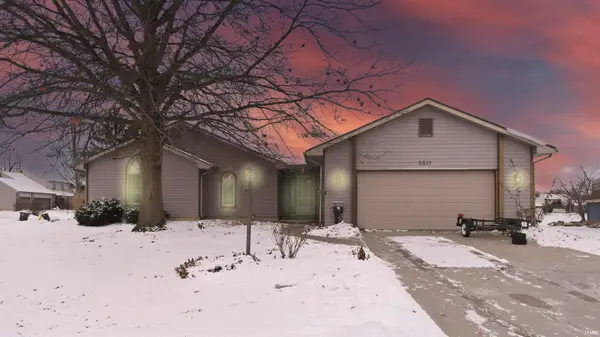 $317,500Active4 beds 2 baths3,200 sq. ft.
$317,500Active4 beds 2 baths3,200 sq. ft.5511 Quail Canyon Drive, Fort Wayne, IN 46835
MLS# 202549252Listed by: PERFECT LOCATION REALTY - New
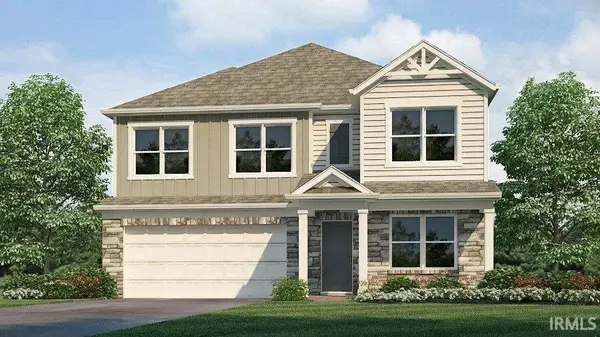 $373,600Active4 beds 3 baths2,346 sq. ft.
$373,600Active4 beds 3 baths2,346 sq. ft.12843 Watts Drive, Fort Wayne, IN 46818
MLS# 202549237Listed by: DRH REALTY OF INDIANA, LLC - New
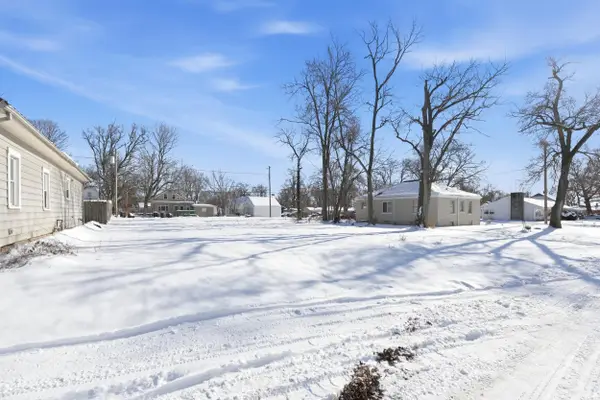 $38,000Active0.21 Acres
$38,000Active0.21 Acres4519 Avondale Drive, Fort Wayne, IN 46806
MLS# 202549241Listed by: MIKE THOMAS ASSOC., INC - New
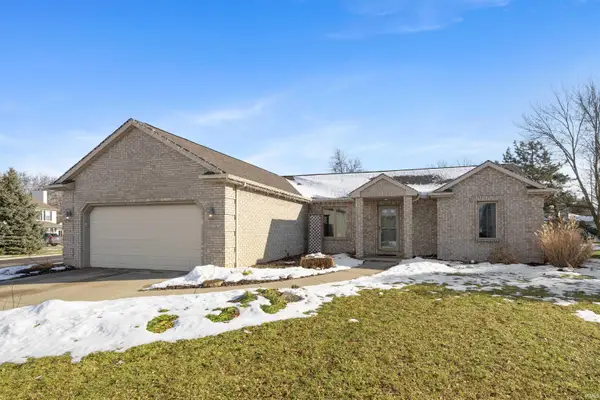 $299,900Active3 beds 3 baths2,516 sq. ft.
$299,900Active3 beds 3 baths2,516 sq. ft.9530 Mill Ridge Run, Fort Wayne, IN 46835
MLS# 202549231Listed by: CENTURY 21 BRADLEY REALTY, INC - New
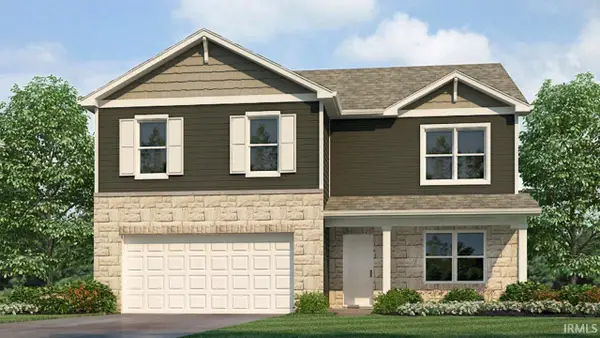 $386,555Active5 beds 3 baths2,600 sq. ft.
$386,555Active5 beds 3 baths2,600 sq. ft.12839 Watts Drive, Fort Wayne, IN 46818
MLS# 202549234Listed by: DRH REALTY OF INDIANA, LLC
