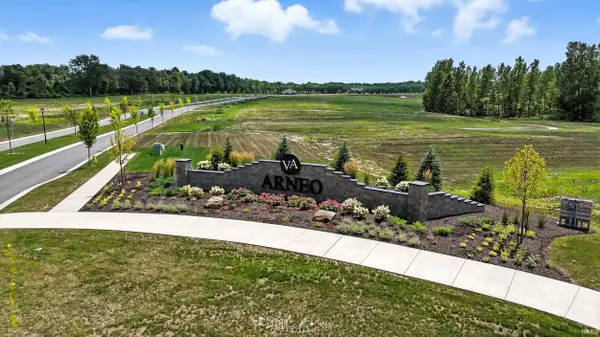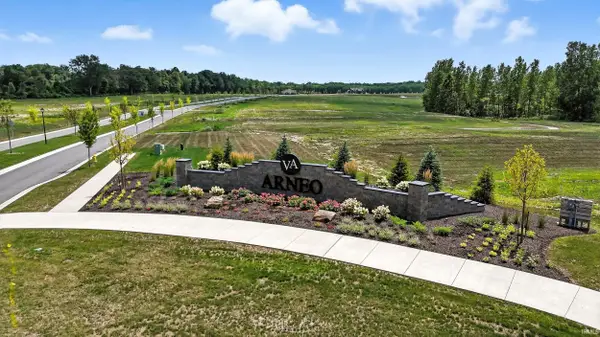3711 Bobolink Crossover Drive, Fort Wayne, IN 46815
Local realty services provided by:Better Homes and Gardens Real Estate Connections
Listed by: heather sandersCell: 470-232-3644
Office: exp realty, llc.
MLS#:202533443
Source:Indiana Regional MLS
Price summary
- Price:$225,000
- Price per sq. ft.:$147.16
About this home
*New Lowered Price* Welcome to 3711 Bobolink Crossover Drive, a charming and well-maintained 3-bedroom, 2-bath ranch nestled in the desirable Blackhawk Forest neighborhood of Fort Wayne. This cozy home welcomes you with durable LVP flooring throughout the main living areas and kitchen. The kitchen is adorable—featuring updated cabinets complemented by a marble backsplash and a thoughtfully placed laundry area just off the cooking zone. The flexible layout offers either two inviting living spaces or a living room paired with a generous formal dining area—perfect for hosting family dinners or cozy movie nights. Step outside to a fully fenced backyard, ideal for outdoor fun, complete with a bonus storage shed tucked behind the attached two-car garage. With its prime location just minutes from Georgetown Square and a variety of shopping, dining, recreation, and activities nearby, this lovely ranch combines practicality, charm, and convenience in one delightful package.
Contact an agent
Home facts
- Year built:1963
- Listing ID #:202533443
- Added:86 day(s) ago
- Updated:November 15, 2025 at 06:13 PM
Rooms and interior
- Bedrooms:3
- Total bathrooms:2
- Full bathrooms:2
- Living area:1,529 sq. ft.
Heating and cooling
- Cooling:Central Air
- Heating:Baseboard, Hot Water
Structure and exterior
- Roof:Asphalt, Shingle
- Year built:1963
- Building area:1,529 sq. ft.
- Lot area:0.25 Acres
Schools
- High school:Snider
- Middle school:Blackhawk
- Elementary school:Croninger
Utilities
- Water:City
- Sewer:City
Finances and disclosures
- Price:$225,000
- Price per sq. ft.:$147.16
- Tax amount:$2,353
New listings near 3711 Bobolink Crossover Drive
- New
 $359,900Active5 beds 4 baths2,647 sq. ft.
$359,900Active5 beds 4 baths2,647 sq. ft.14533 Bitternut Lane, Fort Wayne, IN 46814
MLS# 202546211Listed by: CENTURY 21 BRADLEY REALTY, INC - New
 $499,900Active1.57 Acres
$499,900Active1.57 Acres3878-3912 W Washington Center Road, Fort Wayne, IN 46818
MLS# 202546197Listed by: BANKERS REALTY INC. - New
 $209,900Active3 beds 2 baths1,840 sq. ft.
$209,900Active3 beds 2 baths1,840 sq. ft.2603 Farnsworth Drive, Fort Wayne, IN 46805
MLS# 202546173Listed by: EISAMAN REAL ESTATE INC - Open Sun, 1 to 3pmNew
 $255,000Active3 beds 2 baths1,992 sq. ft.
$255,000Active3 beds 2 baths1,992 sq. ft.1414 W 4th Street, Fort Wayne, IN 46808
MLS# 202546176Listed by: COLDWELL BANKER REAL ESTATE GROUP - New
 $18,000Active0.14 Acres
$18,000Active0.14 Acres2405 Cass Street, Fort Wayne, IN 46808
MLS# 202546177Listed by: MIKE THOMAS ASSOC., INC - New
 $129,900Active2 beds 1 baths816 sq. ft.
$129,900Active2 beds 1 baths816 sq. ft.2423 Charlotte Avenue, Fort Wayne, IN 46805
MLS# 202546162Listed by: NORTH EASTERN GROUP REALTY - New
 $164,995Active3 beds 1 baths1,232 sq. ft.
$164,995Active3 beds 1 baths1,232 sq. ft.1307 W Wildwood Avenue, Fort Wayne, IN 46807
MLS# 202546122Listed by: EXP REALTY, LLC - New
 $164,900Active0.52 Acres
$164,900Active0.52 Acres9007 Kepler Boulevard, Fort Wayne, IN 46825
MLS# 202546086Listed by: MIKE THOMAS ASSOC., INC - New
 $164,900Active0.52 Acres
$164,900Active0.52 Acres8917 Kepler Boulevard, Fort Wayne, IN 46825
MLS# 202546088Listed by: MIKE THOMAS ASSOC., INC - New
 $164,900Active0.55 Acres
$164,900Active0.55 Acres8871 Kepler Boulevard, Fort Wayne, IN 46825
MLS# 202546089Listed by: MIKE THOMAS ASSOC., INC
