3717 Shinnecock Court, Fort Wayne, IN 46814
Local realty services provided by:Better Homes and Gardens Real Estate Connections
3717 Shinnecock Court,Fort Wayne, IN 46814
$599,000
- 3 Beds
- 3 Baths
- - sq. ft.
- Single family
- Sold
Listed by: joelle rueferCell: 260-615-9085
Office: encore sotheby's international realty
MLS#:202544271
Source:Indiana Regional MLS
Sorry, we are unable to map this address
Price summary
- Price:$599,000
- Monthly HOA dues:$233.33
About this home
Welcome to the quiet cul-de-sac of Shinnecock Court, located in Heron Preserve — the only gated community in Southwest Allen County. This stately, custom-crafted home by Joe Sullivan is ready for its new owner.
Step into the inviting foyer that opens to an airy, open-concept layout. A cozy sitting area welcomes you to the right, leading into the great room featuring a beautiful fireplace and access to the screened-in lanai — perfect for entertaining or relaxing to the tranquil sound of your own serene fountain. Gorgeous white oak hardwood flooring flows seamlessly throughout.
The kitchen is a chef’s delight, offering an abundance of cabinetry and counter space, granite countertops, a gas range, walk-in pantry, and an oversized eat-in dining area that opens to the back patio and fenced yard.
The primary suite showcases a wall of windows providing natural light along with a luxurious ensuite featuring dual vanities, his and her walk-in closets, and a custom tile walk-in shower. Bedrooms two and three are generous in size and share a full bath.
Additional highlights include a mudroom area with built-in lockers, a spacious laundry room with ample storage, and a half bath for guests. The oversized three-car garage offers a walk-up staircase to a floored attic area — ideal for storage or potential future living space. Come see for yourself, schedule your private tour today!
Contact an agent
Home facts
- Year built:2014
- Listing ID #:202544271
- Added:46 day(s) ago
- Updated:December 17, 2025 at 08:19 AM
Rooms and interior
- Bedrooms:3
- Total bathrooms:3
- Full bathrooms:2
Heating and cooling
- Cooling:Central Air
- Heating:Forced Air, Gas
Structure and exterior
- Year built:2014
Schools
- High school:Homestead
- Middle school:Woodside
- Elementary school:Covington
Utilities
- Water:City
- Sewer:City
Finances and disclosures
- Price:$599,000
- Tax amount:$4,994
New listings near 3717 Shinnecock Court
- New
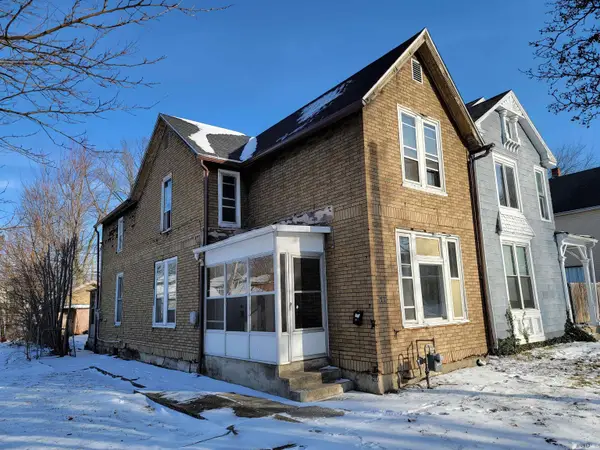 $95,000Active3 beds 1 baths1,546 sq. ft.
$95,000Active3 beds 1 baths1,546 sq. ft.636 W Creighton Avenue, Fort Wayne, IN 46807
MLS# 202549088Listed by: CENTURY 21 BRADLEY REALTY, INC - New
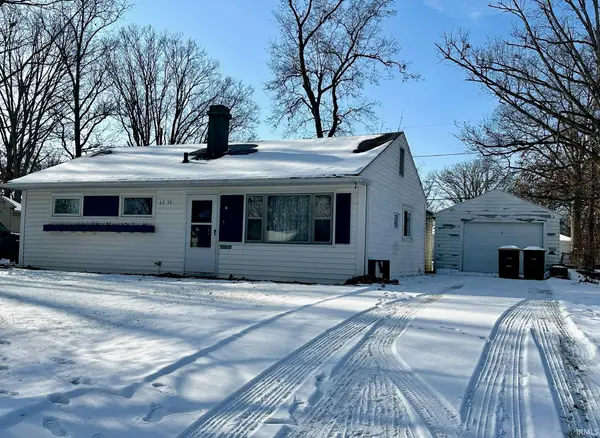 $104,900Active3 beds 2 baths1,140 sq. ft.
$104,900Active3 beds 2 baths1,140 sq. ft.6030 Oakmont Road, Fort Wayne, IN 46816
MLS# 202549062Listed by: EXP REALTY, LLC - New
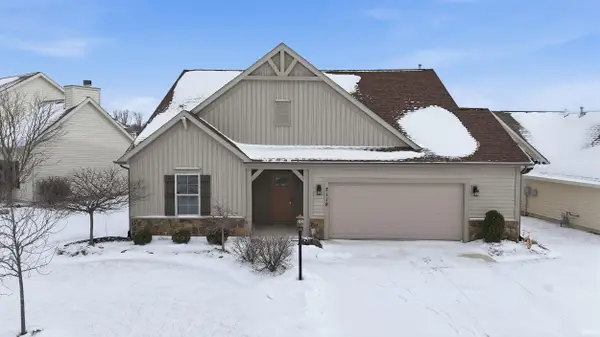 $299,900Active3 beds 2 baths1,532 sq. ft.
$299,900Active3 beds 2 baths1,532 sq. ft.7119 Evansbrook Drive, Fort Wayne, IN 46835
MLS# 202549053Listed by: MIKE THOMAS ASSOC., INC - New
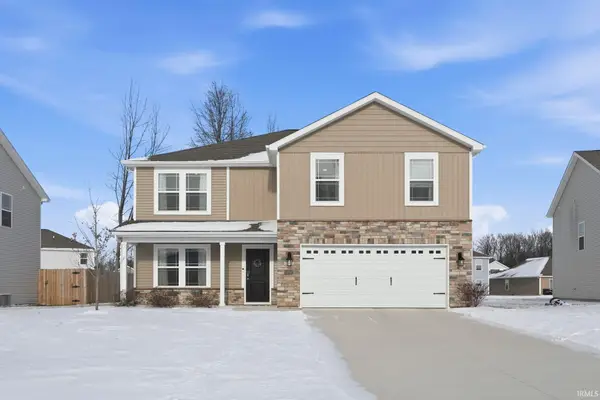 $359,900Active5 beds 3 baths2,600 sq. ft.
$359,900Active5 beds 3 baths2,600 sq. ft.1224 Mount Isa Place, Fort Wayne, IN 46845
MLS# 202549014Listed by: AMERICAN DREAM TEAM REAL ESTATE BROKERS - New
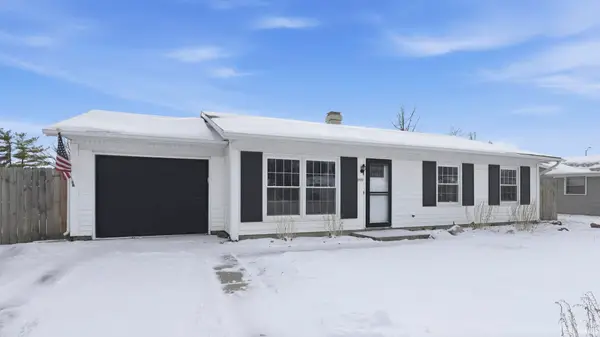 $209,900Active3 beds 1 baths1,600 sq. ft.
$209,900Active3 beds 1 baths1,600 sq. ft.5110 Eastwick Drive, Fort Wayne, IN 46815
MLS# 202549015Listed by: CENTURY 21 BRADLEY REALTY, INC - New
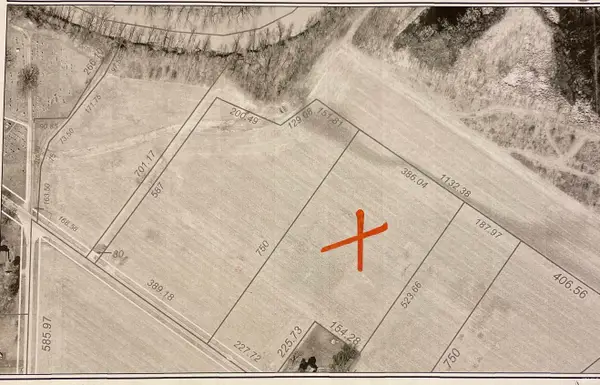 $130,000Active5.84 Acres
$130,000Active5.84 AcresTBD Winchester Road, Fort Wayne, IN 46819
MLS# 202549007Listed by: EXP REALTY, LLC - New
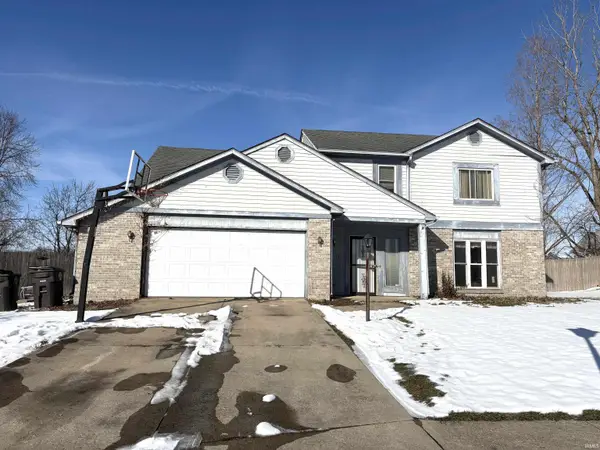 $250,000Active4 beds 3 baths1,930 sq. ft.
$250,000Active4 beds 3 baths1,930 sq. ft.4517 Woodlynn Court, Fort Wayne, IN 46816
MLS# 202549001Listed by: LEGACYONE, INC. - New
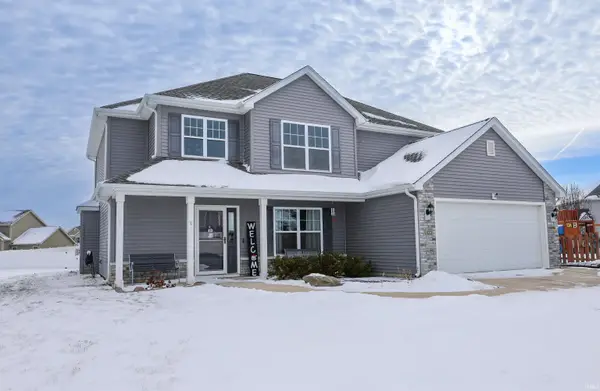 $354,900Active4 beds 3 baths2,138 sq. ft.
$354,900Active4 beds 3 baths2,138 sq. ft.1435 Breckenridge Pass, Fort Wayne, IN 46845
MLS# 202548986Listed by: CENTURY 21 BRADLEY REALTY, INC - New
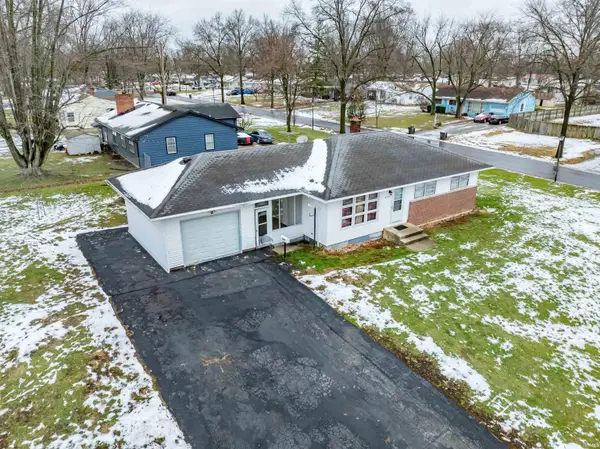 $199,900Active3 beds 2 baths1,795 sq. ft.
$199,900Active3 beds 2 baths1,795 sq. ft.2725 Schaper Drive, Fort Wayne, IN 46806
MLS# 202548952Listed by: AMG RLTY SOLUTIONS - New
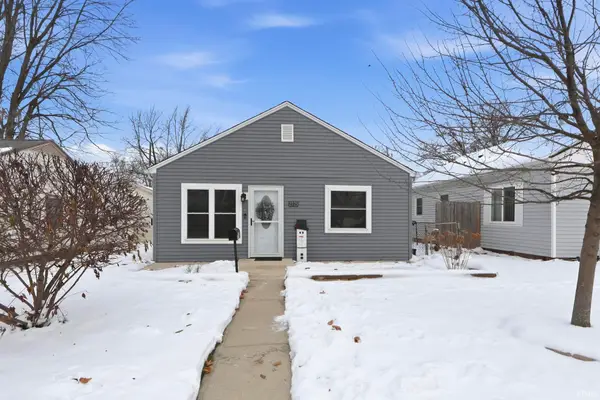 $159,900Active3 beds 2 baths1,197 sq. ft.
$159,900Active3 beds 2 baths1,197 sq. ft.2725 Kenwood Avenue, Fort Wayne, IN 46805
MLS# 202548946Listed by: NORTH EASTERN GROUP REALTY
