3901 Suburban Drive, Fort Wayne, IN 46804
Local realty services provided by:Better Homes and Gardens Real Estate Connections
Listed by: jared kentCell: 260-433-1015
Office: anthony realtors
MLS#:202537859
Source:Indiana Regional MLS
Price summary
- Price:$234,900
- Price per sq. ft.:$171.96
About this home
Renovated and move-in ready, this one-story home in the ’04 sits on over half an acre (additional half acre lot available for purchase with house and garage) with the feel of country living but right in town!! This home has a brand new roof, new appliances, new flooring, and updates throughout. A covered front porch welcomes you into a bright interior featuring tall ceilings, recessed lighting, and a spacious living room with tray ceilings. The open kitchen offers an island with breakfast bar, stainless steel appliances, a separate dining area, and easy outdoor access. With 3 bedrooms, 2 full baths, and a 2-car heated garage ideal for storage or workshop needs—plus a utility shed—you’ll have all the space you need. Step out back to enjoy an open deck and yard overlooking Canterbury High School’s Track, baseball, and softball fields!
Contact an agent
Home facts
- Year built:1949
- Listing ID #:202537859
- Added:91 day(s) ago
- Updated:December 17, 2025 at 12:58 AM
Rooms and interior
- Bedrooms:3
- Total bathrooms:2
- Full bathrooms:2
- Living area:1,366 sq. ft.
Heating and cooling
- Cooling:Central Air
- Heating:Gas
Structure and exterior
- Year built:1949
- Building area:1,366 sq. ft.
- Lot area:0.92 Acres
Schools
- High school:South Side
- Middle school:Kekionga
- Elementary school:Indian Village
Utilities
- Water:Well
- Sewer:City
Finances and disclosures
- Price:$234,900
- Price per sq. ft.:$171.96
- Tax amount:$1,476
New listings near 3901 Suburban Drive
- New
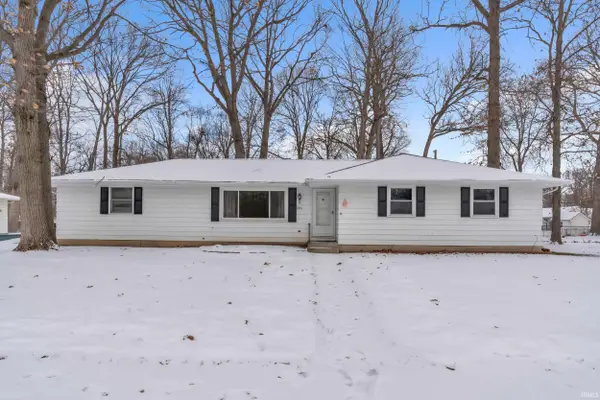 $219,995Active3 beds 2 baths1,160 sq. ft.
$219,995Active3 beds 2 baths1,160 sq. ft.2316 Lima Lane, Fort Wayne, IN 46818
MLS# 202549283Listed by: EXP REALTY, LLC - New
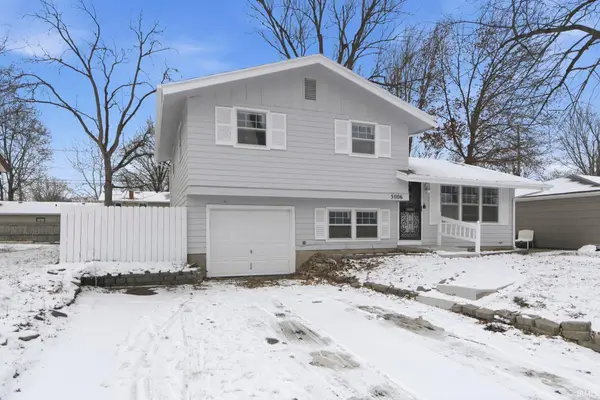 $194,500Active3 beds 2 baths1,344 sq. ft.
$194,500Active3 beds 2 baths1,344 sq. ft.5006 Hessen Cassel Road, Fort Wayne, IN 46806
MLS# 202549287Listed by: UPTOWN REALTY GROUP - New
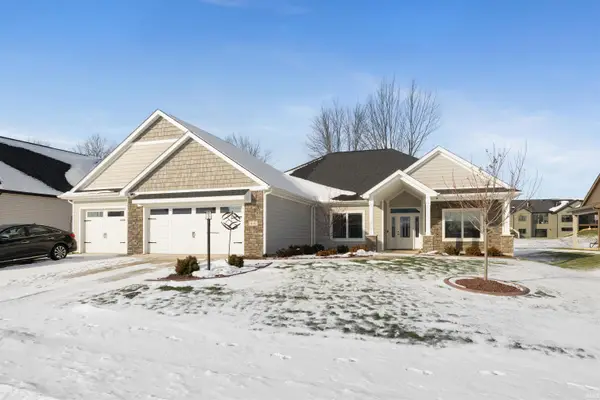 $509,900Active3 beds 3 baths2,434 sq. ft.
$509,900Active3 beds 3 baths2,434 sq. ft.641 Sandringham Pass, Fort Wayne, IN 46845
MLS# 202549265Listed by: CENTURY 21 BRADLEY REALTY, INC - New
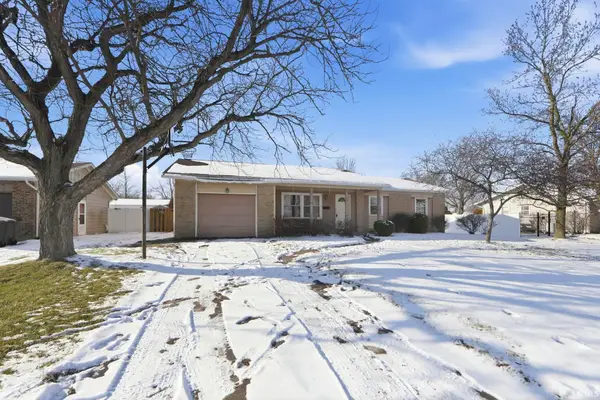 $185,000Active3 beds 2 baths2,331 sq. ft.
$185,000Active3 beds 2 baths2,331 sq. ft.6033 Aragon Drive, Fort Wayne, IN 46818
MLS# 202549269Listed by: COLDWELL BANKER REAL ESTATE GROUP - New
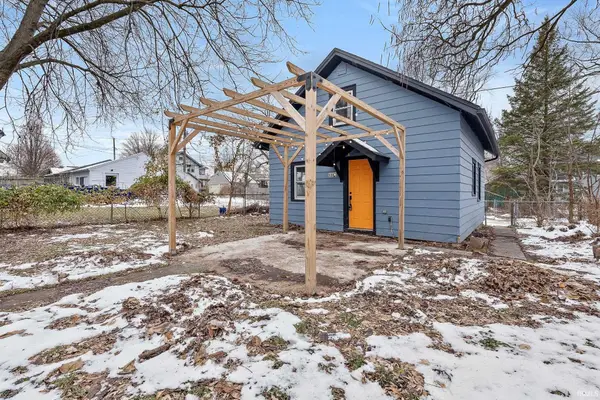 $114,900Active2 beds 1 baths880 sq. ft.
$114,900Active2 beds 1 baths880 sq. ft.3802 Fairfield Avenue, Fort Wayne, IN 46807
MLS# 202549257Listed by: EXP REALTY, LLC - New
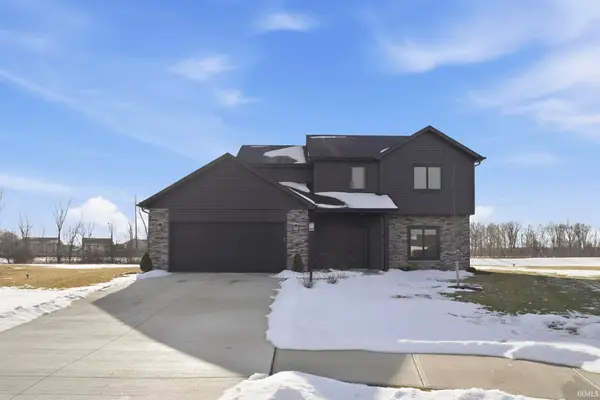 $379,900Active4 beds 3 baths1,776 sq. ft.
$379,900Active4 beds 3 baths1,776 sq. ft.805 Zenos Boulevard, Fort Wayne, IN 46818
MLS# 202549248Listed by: CENTURY 21 BRADLEY REALTY, INC - New
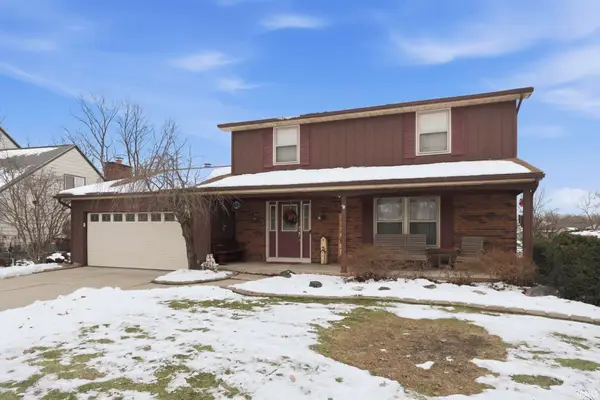 $259,900Active4 beds 3 baths2,401 sq. ft.
$259,900Active4 beds 3 baths2,401 sq. ft.8809 Voyager Drive, Fort Wayne, IN 46804
MLS# 202549251Listed by: MORKEN REAL ESTATE SERVICES, INC. - New
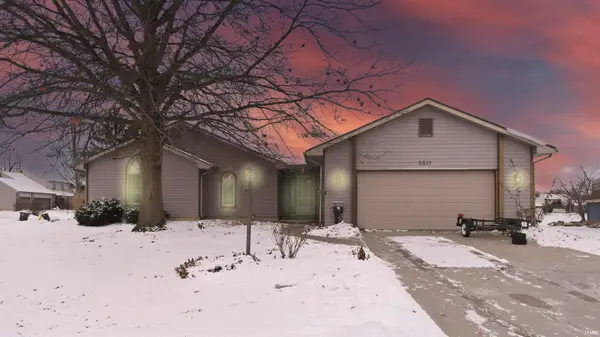 $317,500Active4 beds 2 baths3,200 sq. ft.
$317,500Active4 beds 2 baths3,200 sq. ft.5511 Quail Canyon Drive, Fort Wayne, IN 46835
MLS# 202549252Listed by: PERFECT LOCATION REALTY - New
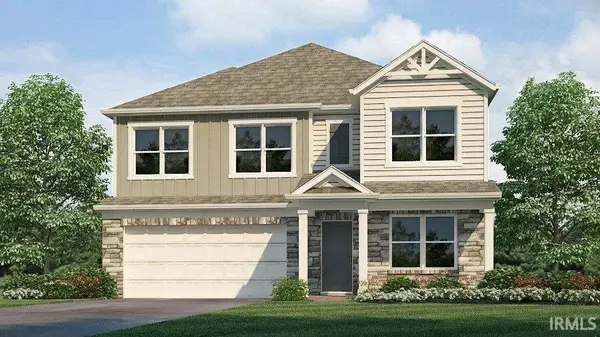 $373,600Active4 beds 3 baths2,346 sq. ft.
$373,600Active4 beds 3 baths2,346 sq. ft.12843 Watts Drive, Fort Wayne, IN 46818
MLS# 202549237Listed by: DRH REALTY OF INDIANA, LLC - New
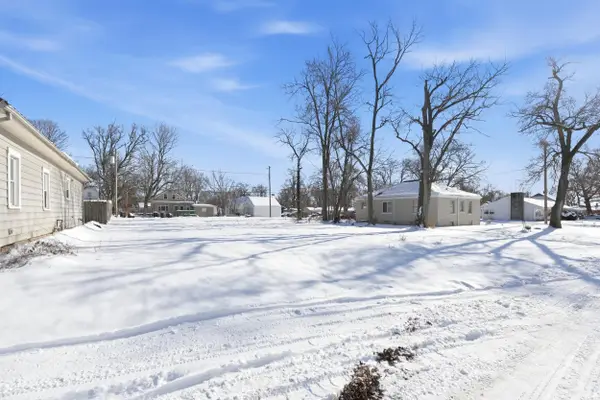 $38,000Active0.21 Acres
$38,000Active0.21 Acres4519 Avondale Drive, Fort Wayne, IN 46806
MLS# 202549241Listed by: MIKE THOMAS ASSOC., INC
