4004 Darwood Drive, Fort Wayne, IN 46815
Local realty services provided by:Better Homes and Gardens Real Estate Connections
Listed by: thomas koenemanCell: 260-579-3007
Office: century 21 bradley realty, inc
MLS#:202514052
Source:Indiana Regional MLS
Price summary
- Price:$230,000
- Price per sq. ft.:$130.68
About this home
Motivated Seller! Don't pass on this deal! Newly installed AIR CONDITIONING with 3 mini-split units! New street and a low profile curb! This traditional 4 bed 2-story property features multiple living spaces including a sizable back yard. The large kitchen has ample room for the cook. The pantry cabinet includes pullout shelving for easy access Along with a large closet under the stairs for additional pantry space. 2 separate living spaces with a large living room and a large family room offering plenty of space for entertaining. The sun-room just off the family room adds even more space. The sliding patio door opens to an expansive tree-lined back yard. The upper level has 4 bedrooms and a full bath. This home is conveniently located near many shopping areas, churches, parks, walking trails, and schools. Give this one another look!
Contact an agent
Home facts
- Year built:1971
- Listing ID #:202514052
- Added:208 day(s) ago
- Updated:November 17, 2025 at 04:17 PM
Rooms and interior
- Bedrooms:4
- Total bathrooms:2
- Full bathrooms:1
- Living area:1,760 sq. ft.
Heating and cooling
- Cooling:Attic Fan, Heat Pump, Multiple Cooling Units, Wall AC
- Heating:Baseboard, Ceiling, Electric, Heat Pump, Multiple Heating Systems
Structure and exterior
- Roof:Asphalt, Dimensional Shingles
- Year built:1971
- Building area:1,760 sq. ft.
- Lot area:0.29 Acres
Schools
- High school:Snider
- Middle school:Blackhawk
- Elementary school:Glenwood Park
Utilities
- Water:City
- Sewer:City
Finances and disclosures
- Price:$230,000
- Price per sq. ft.:$130.68
- Tax amount:$1,822
New listings near 4004 Darwood Drive
- New
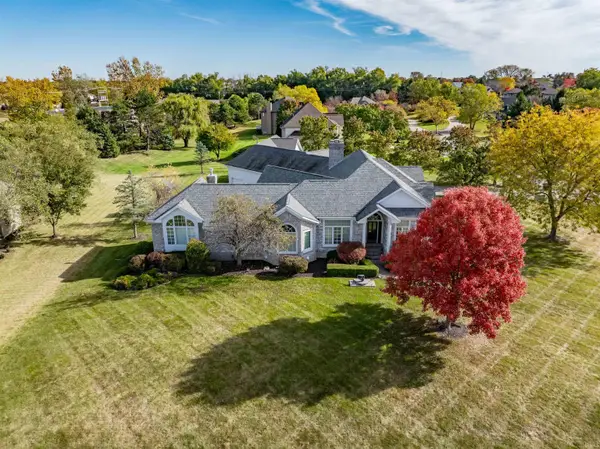 $749,900Active3 beds 4 baths5,946 sq. ft.
$749,900Active3 beds 4 baths5,946 sq. ft.1521 Sycamore Hills Drive, Fort Wayne, IN 46814
MLS# 202546280Listed by: REGAN & FERGUSON GROUP - New
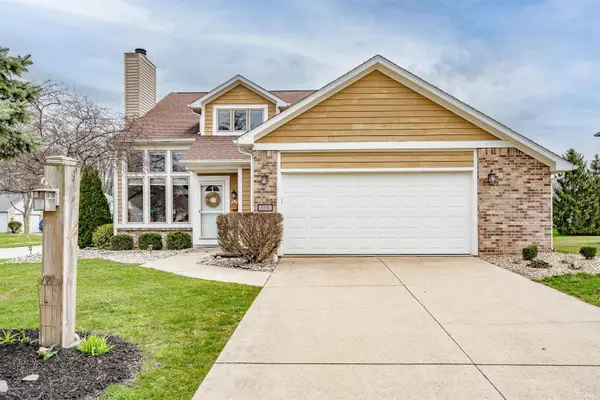 $343,000Active3 beds 3 baths2,489 sq. ft.
$343,000Active3 beds 3 baths2,489 sq. ft.115 Blue Cliff Place, Fort Wayne, IN 46804
MLS# 202546273Listed by: WIELAND REAL ESTATE - New
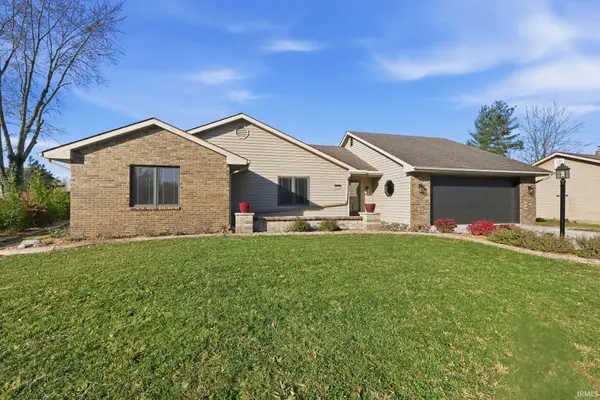 $279,900Active3 beds 2 baths1,648 sq. ft.
$279,900Active3 beds 2 baths1,648 sq. ft.2415 Knollwood Court, Fort Wayne, IN 46815
MLS# 202546267Listed by: CENTURY 21 BRADLEY REALTY, INC - New
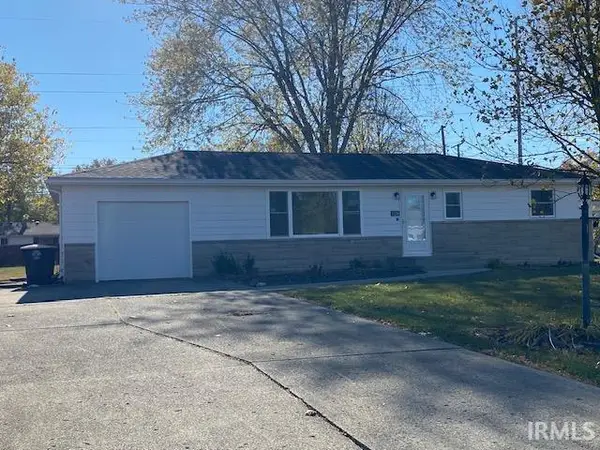 $194,900Active3 beds 1 baths960 sq. ft.
$194,900Active3 beds 1 baths960 sq. ft.5218 Ashland Drive, Fort Wayne, IN 46835
MLS# 202546258Listed by: BKM REAL ESTATE - New
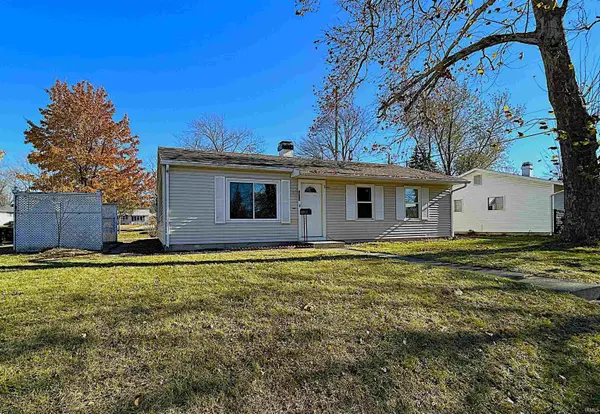 $159,900Active3 beds 1 baths1,025 sq. ft.
$159,900Active3 beds 1 baths1,025 sq. ft.5328 N Stony Run Lane, Fort Wayne, IN 46825
MLS# 202546254Listed by: COLDWELL BANKER REAL ESTATE GROUP - New
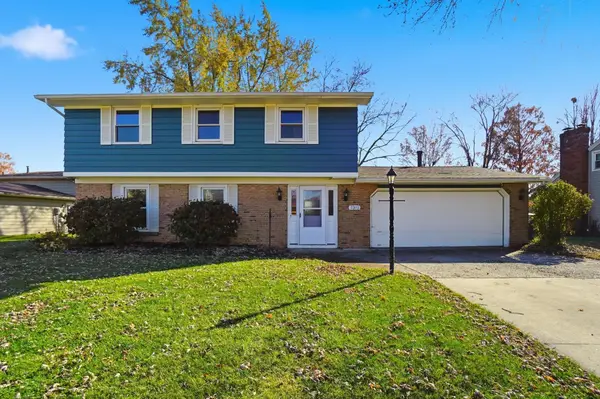 $265,000Active4 beds 3 baths2,012 sq. ft.
$265,000Active4 beds 3 baths2,012 sq. ft.7312 Antebellum Boulevard, Fort Wayne, IN 46815
MLS# 202546242Listed by: COLDWELL BANKER REAL ESTATE GR - Open Sun, 1 to 3pmNew
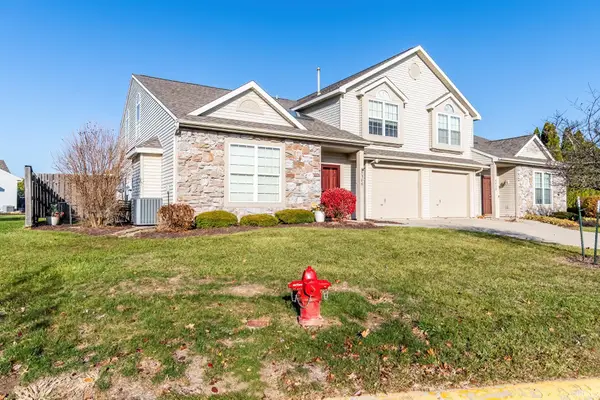 $174,900Active1 beds 2 baths1,201 sq. ft.
$174,900Active1 beds 2 baths1,201 sq. ft.5506 Thornbriar Lane, Fort Wayne, IN 46835
MLS# 202546234Listed by: WEICHERT REALTORS - HOOSIER HEARTLAND - New
 $230,000Active3 beds 2 baths1,482 sq. ft.
$230,000Active3 beds 2 baths1,482 sq. ft.3626 Three Oaks Drives, Fort Wayne, IN 46809
MLS# 202546225Listed by: KELLER WILLIAMS REALTY GROUP - New
 $232,900Active3 beds 2 baths1,212 sq. ft.
$232,900Active3 beds 2 baths1,212 sq. ft.5010 Ashwood Drive, Fort Wayne, IN 46809
MLS# 202546219Listed by: AGENCY & CO. REAL ESTATE - New
 $359,900Active5 beds 4 baths2,647 sq. ft.
$359,900Active5 beds 4 baths2,647 sq. ft.14533 Bitternut Lane, Fort Wayne, IN 46814
MLS# 202546211Listed by: CENTURY 21 BRADLEY REALTY, INC
