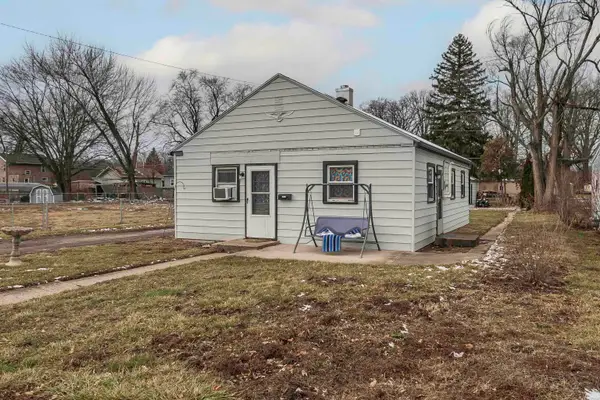4102 Glenview Court, Fort Wayne, IN 46815
Local realty services provided by:Better Homes and Gardens Real Estate Connections
4102 Glenview Court,Fort Wayne, IN 46815
$222,900
- 3 Beds
- 2 Baths
- 1,444 sq. ft.
- Single family
- Pending
Listed by: joel griebel, robert griebelCell: 260-580-7614
Office: coldwell banker real estate gr
MLS#:202537726
Source:Indiana Regional MLS
Price summary
- Price:$222,900
- Price per sq. ft.:$154.36
- Monthly HOA dues:$2.5
About this home
Seller is offering to Pay a portion of Buyer's Closing Costs! Come see this Beautifully Landscaped 3-Bedroom Ranch in a Convenient Location at the end of a Cul-De-Sac! Enter through the Covered Front Porch and into the Living Room with a Bank of Windows naturally lighting the room! Through the Living Room, The Central Kitchen is found featuring Updated Hardwood Madison Cabinets, new garbage disposal (25'), Large Kohler Sink, Dishwasher, Range, and Microwave Remain! On one side of the kitchen is the Breakfast Nook that connects to the main floor laundry, and half bath. On the other side of the kitchen is the Family Room with floor-to-ceiling Built-In Shelving! Glass French doors lead into the Large Heated and Cooled 4-Season Room Boasts Tons of Natural Light through the Panoramic Windows surrounding the room and Skylights! The room overlooks the Award-Winning Landscaping in the back yard with Stone Patio to sit out on the perfect weather days! The Rear yard is fully Fenced-in with a wood Privacy Fence that is owned. On the other end of the home are the 3 cozy bedrooms and Full Bath. The Full Bath has a modified tub for a low-step shower, and twin-sink raised vanity! The home has been well cared for and includes some modern updates like the Dimensional Shingle Roof done in 2016, and Vinyl Siding! The home also has an attached 2-car garage with built-in storage! Some Fresh paint in Living Room and Kitchen! Seller offering a one-year home warranty through AHS
Contact an agent
Home facts
- Year built:1963
- Listing ID #:202537726
- Added:120 day(s) ago
- Updated:January 13, 2026 at 08:28 AM
Rooms and interior
- Bedrooms:3
- Total bathrooms:2
- Full bathrooms:1
- Living area:1,444 sq. ft.
Heating and cooling
- Cooling:Central Air
- Heating:Electric, Heat Pump
Structure and exterior
- Roof:Asphalt, Dimensional Shingles
- Year built:1963
- Building area:1,444 sq. ft.
- Lot area:0.27 Acres
Schools
- High school:Snider
- Middle school:Blackhawk
- Elementary school:Glenwood Park
Utilities
- Water:City
- Sewer:City
Finances and disclosures
- Price:$222,900
- Price per sq. ft.:$154.36
- Tax amount:$3,713
New listings near 4102 Glenview Court
- New
 $139,900Active4 beds 2 baths1,496 sq. ft.
$139,900Active4 beds 2 baths1,496 sq. ft.3112 Plaza Drive, Fort Wayne, IN 46806
MLS# 202601691Listed by: CENTURY 21 BRADLEY REALTY, INC - New
 $599,000Active4 beds 5 baths4,433 sq. ft.
$599,000Active4 beds 5 baths4,433 sq. ft.10918 Monte Vista Court, Fort Wayne, IN 46814
MLS# 202601694Listed by: RE/MAX RESULTS - Open Sun, 12 to 2pmNew
 $375,000Active4 beds 3 baths2,446 sq. ft.
$375,000Active4 beds 3 baths2,446 sq. ft.5932 Hemingway Run, Fort Wayne, IN 46814
MLS# 202601665Listed by: CENTURY 21 BRADLEY REALTY, INC - New
 $339,900Active4 beds 3 baths2,373 sq. ft.
$339,900Active4 beds 3 baths2,373 sq. ft.14389 Andina Trail, Fort Wayne, IN 46845
MLS# 202601654Listed by: EXP REALTY, LLC - New
 $278,000Active2 beds 2 baths1,688 sq. ft.
$278,000Active2 beds 2 baths1,688 sq. ft.9403 Camberwell Drive, Fort Wayne, IN 46804
MLS# 202601658Listed by: CENTURY 21 BRADLEY REALTY, INC - Open Sun, 2 to 4pmNew
 $439,900Active3 beds 4 baths2,472 sq. ft.
$439,900Active3 beds 4 baths2,472 sq. ft.7751 Fibia Pl 92 Place, Fort Wayne, IN 46818
MLS# 202601662Listed by: KELLER WILLIAMS REALTY GROUP - New
 $249,000Active3 beds 2 baths1,240 sq. ft.
$249,000Active3 beds 2 baths1,240 sq. ft.2429 Dodge Avenue, Fort Wayne, IN 46805
MLS# 202601642Listed by: NORTH EASTERN GROUP REALTY - New
 $89,900Active3 beds 1 baths768 sq. ft.
$89,900Active3 beds 1 baths768 sq. ft.2072 Phenie Street, Fort Wayne, IN 46802
MLS# 202601631Listed by: AMERICAN DREAM TEAM REAL ESTATE BROKERS - New
 $309,900Active3 beds 2 baths1,554 sq. ft.
$309,900Active3 beds 2 baths1,554 sq. ft.8146 Easthampton Boulevard, Fort Wayne, IN 46835
MLS# 202601627Listed by: NORTH EASTERN GROUP REALTY - Open Fri, 5 to 7pmNew
 $375,000Active3 beds 2 baths2,218 sq. ft.
$375,000Active3 beds 2 baths2,218 sq. ft.904 Mill Pointe, Fort Wayne, IN 46845
MLS# 202601624Listed by: CENTURY 21 BRADLEY REALTY, INC
