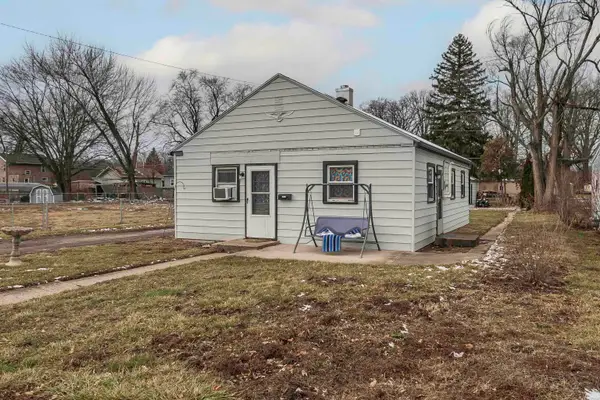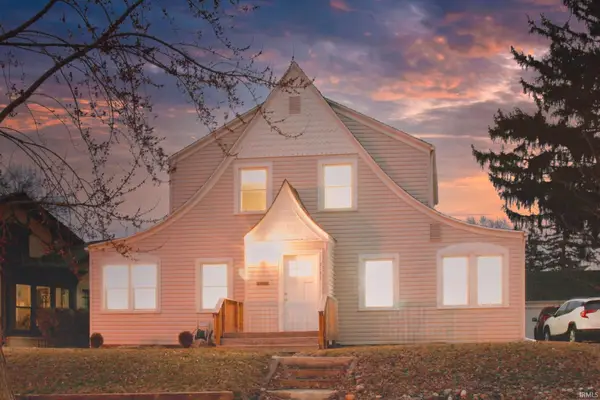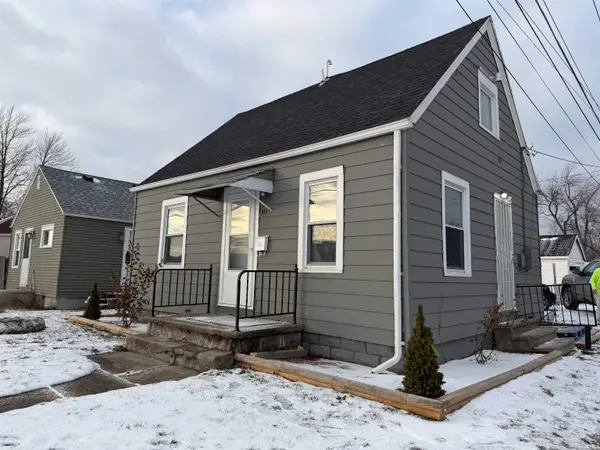4225 Crofton Court, Fort Wayne, IN 46835
Local realty services provided by:Better Homes and Gardens Real Estate Connections
4225 Crofton Court,Fort Wayne, IN 46835
$189,900
- 2 Beds
- 2 Baths
- 1,170 sq. ft.
- Condominium
- Active
Listed by: laura cookCell: 260-710-7727
Office: north eastern group realty
MLS#:202542445
Source:Indiana Regional MLS
Price summary
- Price:$189,900
- Price per sq. ft.:$162.31
- Monthly HOA dues:$202.33
About this home
Beautifully refreshed & move-in ready boasting a lofted ceiling, tons of updates including a gorgeous completely renovated kitchen, private patio & so much more! Tucked away in quiet & peaceful area at the back of Sawmill Woods on a cul de sac & tree lined lot, exterior is neat & tidy w/ detailed landscaping, attached 1 car garage (w/ storage cabinets & counter space for workshop) & inviting covered front porch. Although built in 1986, it has been impeccably maintained w/ regular maintenance & improvements including furnace & air cleaned/serviced twice yearly, new water heater in 2022, new tear-off roof 2024 & exterior power washing & dryer duct cleaning July 2025. Front door w/ sidelight opens to bright & welcoming atmosphere complemented by fresh paint & new flooring (entire unit, 2025) as well as new lighting elements for a chic modern aesthetic. Small carpeted landing/foyer has stairs up & two steps down to impressive main living room w/ soaring ceiling & spacious feel perfect for entertaining! Stone fireplace has wood mantel, freshly painted hearth & new electric insert added this year to make sure you stay cozy all winter long! Sliding glass doors open to walk-out patio w/ privacy screen where you can kick back & relax & listen to the surrounding sounds of nature. Exciting all new custom kitchen may be the star of the show as it was gutted & updated w/ new white cabinets w/ brushed gold handles on all soft close cabinets & drawers, new appliances, new backsplash added plus new brushed gold faucet, undermount sink & quartz counters. Stunning white quartz countertop extends out into overhang bar feature for seating & pass-through window was expanded to accommodate new look. Laundry at back of kitchen has improved storage in addition to redone pantry w/ new shelf lining & door. Half bath by kitchen has framed mirror & newly resurfaced countertop (both baths). Expansive primary bedroom w/ big walk-in closet w/ attic storage & linen closet. 2nd bed overlooks serene tree line w/ ample storage throughout. Elegant upstairs bath has 2 access points (hall & primary bedroom), dual sink vanity w/ dual mirrors, walk-in shower, stylish new flooring & bead board accent wall. Association dues include pool, tennis court, play area & club house so you'll never be bored! Convenient location w/ easy access to nearby shopping, dining & groceries; minutes from both I-69 & US-30/I-469. This won’t last long—reach out today!
Contact an agent
Home facts
- Year built:1986
- Listing ID #:202542445
- Added:89 day(s) ago
- Updated:January 13, 2026 at 04:15 PM
Rooms and interior
- Bedrooms:2
- Total bathrooms:2
- Full bathrooms:1
- Living area:1,170 sq. ft.
Heating and cooling
- Cooling:Central Air
- Heating:Forced Air, Gas
Structure and exterior
- Roof:Asphalt, Shingle
- Year built:1986
- Building area:1,170 sq. ft.
Schools
- High school:Northrop
- Middle school:Jefferson
- Elementary school:St. Joseph Central
Utilities
- Water:City
- Sewer:City
Finances and disclosures
- Price:$189,900
- Price per sq. ft.:$162.31
- Tax amount:$2,830
New listings near 4225 Crofton Court
- New
 $339,900Active4 beds 3 baths2,373 sq. ft.
$339,900Active4 beds 3 baths2,373 sq. ft.14389 Andina Trail, Fort Wayne, IN 46845
MLS# 202601654Listed by: EXP REALTY, LLC - New
 $278,000Active2 beds 2 baths1,688 sq. ft.
$278,000Active2 beds 2 baths1,688 sq. ft.9403 Camberwell Drive, Fort Wayne, IN 46804
MLS# 202601658Listed by: CENTURY 21 BRADLEY REALTY, INC - Open Sun, 2 to 4pmNew
 $439,900Active3 beds 4 baths2,472 sq. ft.
$439,900Active3 beds 4 baths2,472 sq. ft.7751 Fibia Pl 92 Place, Fort Wayne, IN 46818
MLS# 202601662Listed by: KELLER WILLIAMS REALTY GROUP - New
 $249,000Active3 beds 2 baths1,240 sq. ft.
$249,000Active3 beds 2 baths1,240 sq. ft.2429 Dodge Avenue, Fort Wayne, IN 46805
MLS# 202601642Listed by: NORTH EASTERN GROUP REALTY - New
 $89,900Active3 beds 1 baths768 sq. ft.
$89,900Active3 beds 1 baths768 sq. ft.2072 Phenie Street, Fort Wayne, IN 46802
MLS# 202601631Listed by: AMERICAN DREAM TEAM REAL ESTATE BROKERS - New
 $309,900Active3 beds 2 baths1,554 sq. ft.
$309,900Active3 beds 2 baths1,554 sq. ft.8146 Easthampton Boulevard, Fort Wayne, IN 46835
MLS# 202601627Listed by: NORTH EASTERN GROUP REALTY - Open Fri, 5 to 7pmNew
 $375,000Active3 beds 2 baths2,218 sq. ft.
$375,000Active3 beds 2 baths2,218 sq. ft.904 Mill Pointe, Fort Wayne, IN 46845
MLS# 202601624Listed by: CENTURY 21 BRADLEY REALTY, INC - New
 $194,999Active3 beds 2 baths1,248 sq. ft.
$194,999Active3 beds 2 baths1,248 sq. ft.4014 Hanna Street, Fort Wayne, IN 46806
MLS# 202601620Listed by: BND PROPERTY MANAGEMENT - New
 $249,000Active3 beds 2 baths1,734 sq. ft.
$249,000Active3 beds 2 baths1,734 sq. ft.2141 Dodge Avenue, Fort Wayne, IN 46805
MLS# 202601615Listed by: CENTURY 21 BRADLEY REALTY, INC - New
 $110,000Active2 beds 1 baths788 sq. ft.
$110,000Active2 beds 1 baths788 sq. ft.511 E Pettit Avenue, Fort Wayne, IN 46806
MLS# 202601603Listed by: CENTURY 21 BRADLEY REALTY, INC
