4318 Buell Drive, Fort Wayne, IN 46807
Local realty services provided by:Better Homes and Gardens Real Estate Connections
Listed by: chad davis, amy davisCell: 260-701-2423
Office: headwaters realty advisors llc.
MLS#:202547032
Source:Indiana Regional MLS
Price summary
- Price:$164,900
- Price per sq. ft.:$137.42
About this home
Say hello to this charming, modern one-bedroom bungalow - small in footprint, big in personality, and recently remodeled from top to bottom. Thoughtfully designed to maximize space and style. The high-end kitchen features a gas range, Corian solid-surface countertops, floating shelves, and a farmhouse sink. A vaulted ceiling opens the space beautifully, while the cozy window seat in the dining area practically begs you to sip coffee and people-watch. The floor-to-ceiling fireplace in the living room adds instant wow-factor and warmth. The remodeled bathroom offers a sleek tile walk-in shower, and the usable loft adds bonus space for storage. The daylight basement, partially finished, is perfect for a home gym, workshop, or rec roomm. Outside, enjoy a fenced yard, large patio, and a spacious 2-car garage. Practical perks include a tankless water heater and all appliances stay. The seller will leave all furnishings for an extra $2,000.
Contact an agent
Home facts
- Year built:1930
- Listing ID #:202547032
- Added:94 day(s) ago
- Updated:February 25, 2026 at 08:34 AM
Rooms and interior
- Bedrooms:1
- Total bathrooms:1
- Full bathrooms:1
- Living area:600 sq. ft.
Heating and cooling
- Cooling:Central Air
- Heating:Forced Air
Structure and exterior
- Roof:Asphalt
- Year built:1930
- Building area:600 sq. ft.
- Lot area:0.13 Acres
Schools
- High school:South Side
- Middle school:Kekionga
- Elementary school:Harrison Hill
Utilities
- Water:City
- Sewer:City
Finances and disclosures
- Price:$164,900
- Price per sq. ft.:$137.42
- Tax amount:$2,846
New listings near 4318 Buell Drive
- New
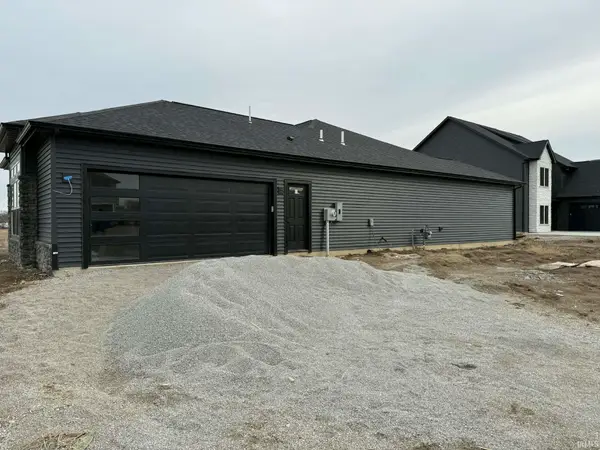 $387,400Active4 beds 3 baths1,896 sq. ft.
$387,400Active4 beds 3 baths1,896 sq. ft.3522 Zakawan Lane, Fort Wayne, IN 46816
MLS# 202605825Listed by: JM REALTY ASSOCIATES, INC. - New
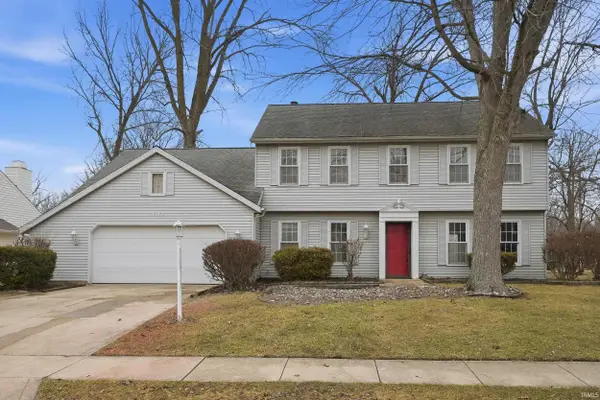 $269,900Active5 beds 3 baths2,384 sq. ft.
$269,900Active5 beds 3 baths2,384 sq. ft.4313 River Bluff Drive, Fort Wayne, IN 46835
MLS# 202605789Listed by: MIKE THOMAS ASSOC., INC - New
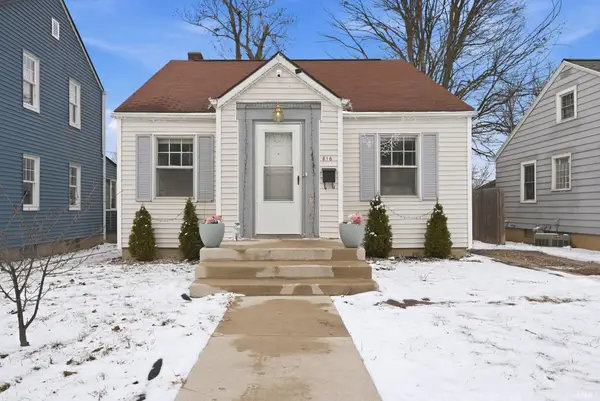 $156,900Active3 beds 1 baths1,180 sq. ft.
$156,900Active3 beds 1 baths1,180 sq. ft.816 Hofer Avenue, Fort Wayne, IN 46808
MLS# 202605779Listed by: CENTURY 21 BRADLEY REALTY, INC - New
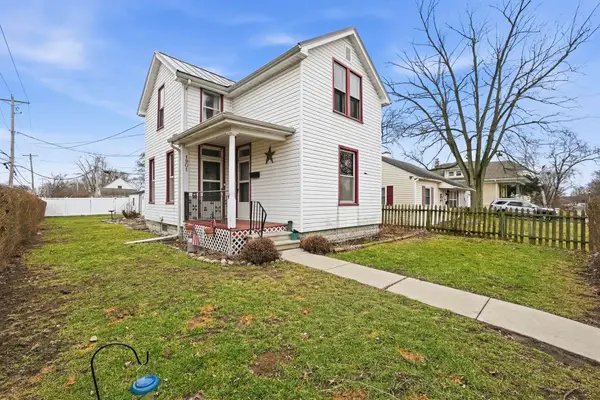 $174,900Active3 beds 2 baths1,252 sq. ft.
$174,900Active3 beds 2 baths1,252 sq. ft.1901 Emma Avenue, Fort Wayne, IN 46808
MLS# 202605771Listed by: COLDWELL BANKER REAL ESTATE GR - New
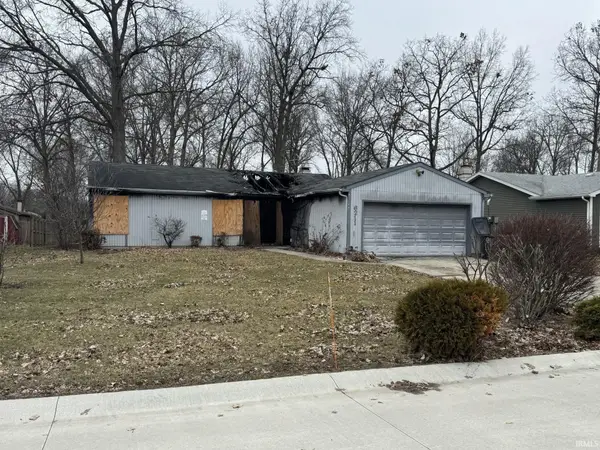 $64,900Active3 beds 2 baths1,196 sq. ft.
$64,900Active3 beds 2 baths1,196 sq. ft.6211 Brandonwood Lane, Fort Wayne, IN 46835
MLS# 202605708Listed by: CENTURY 21 BRADLEY REALTY, INC - New
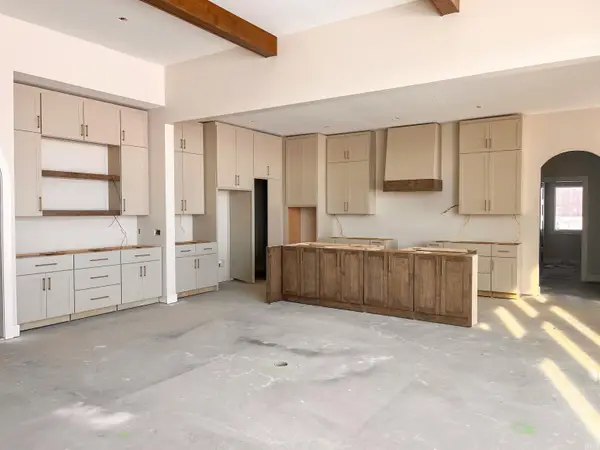 $974,900Active4 beds 4 baths3,375 sq. ft.
$974,900Active4 beds 4 baths3,375 sq. ft.8710 Artemis Lane, Fort Wayne, IN 46825
MLS# 202605700Listed by: CENTURY 21 BRADLEY REALTY, INC  $675,000Pending4 beds 5 baths4,562 sq. ft.
$675,000Pending4 beds 5 baths4,562 sq. ft.2930 Covington Hollow Trail, Fort Wayne, IN 46804
MLS# 202605650Listed by: ENCORE SOTHEBY'S INTERNATIONAL REALTY- New
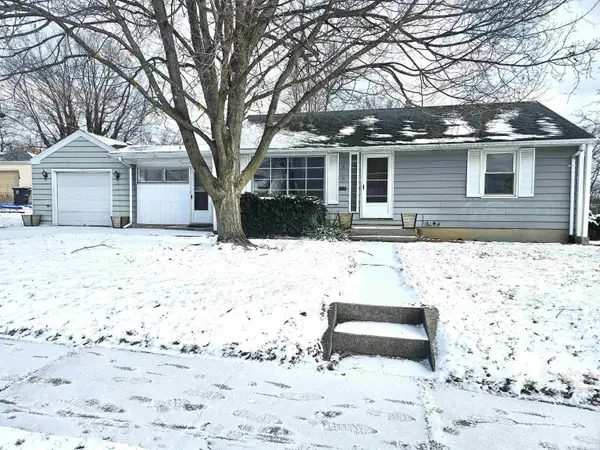 $169,900Active3 beds 2 baths1,556 sq. ft.
$169,900Active3 beds 2 baths1,556 sq. ft.1650 Huffman Boulevard, Fort Wayne, IN 46808
MLS# 202605638Listed by: CENTURY 21 BRADLEY REALTY, INC - New
 $38,999Active0.46 Acres
$38,999Active0.46 Acres6411 Salge Drive, Fort Wayne, IN 46835
MLS# 834420Listed by: PLATLABS, LLC - New
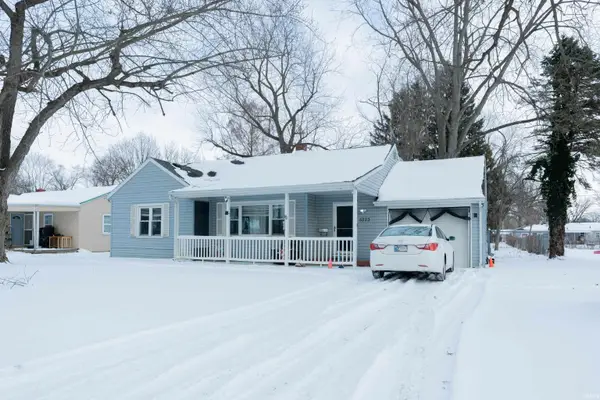 $169,900Active3 beds 1 baths1,756 sq. ft.
$169,900Active3 beds 1 baths1,756 sq. ft.5223 Standish Drive, Fort Wayne, IN 46806
MLS# 202605617Listed by: HORNBILL REALTY GROUP

