4318 Hatcher Pass, Fort Wayne, IN 46845
Local realty services provided by:Better Homes and Gardens Real Estate Connections
4318 Hatcher Pass,Fort Wayne, IN 46845
$649,900
- 5 Beds
- 4 Baths
- 4,432 sq. ft.
- Single family
- Pending
Listed by: tekoa garrettCell: 260-750-8140
Office: coldwell banker real estate gr
MLS#:202545934
Source:Indiana Regional MLS
Price summary
- Price:$649,900
- Price per sq. ft.:$145.59
- Monthly HOA dues:$82.92
About this home
**NEW PRICE** Previously featured on HGTV, this stunning Ranch on a Walk-out Daylight Basement in Hawthorne Park was Custom-Built and owned by Designer Cindy Friend. This home offers lots of Curb Appeal with Tailored Landscaping and a Stone and Brick Facade, along with New Roof and Garage Doors, and Customizable LED Lighting. The Covered Porch and Custom Door welcome you into the Entry Area where you're greeted by Brand New Luxury Vinyl Flooring, Tall Ceilings, and Picturesque Windows. Surrounded by Luxe Crown Molding and Built-in Shelving, let the Three-sided Fireplace draw you into the Fabulous Kitchen, where you'll find Custom Cabinets, Stone Countertops, and a spectacular Coffered Ceiling. The Adjoining Breakfast Area overlooks the Elevated Deck with Maintenance-free Trex Decking - a great spot to enjoy your morning coffee. The Beautifully Landscaped Back Yard features a Copper-toned Flagstone Walk-way that leads you to the Tree-lined Fire Pit Area. Below the deck, you'll find a Luxury Swim Spa, the perfect way to relax while enjoying the back yard. Back inside, this home offers a Main-level Primary En-suite, with Jetted Soaker Tub, Large Walk-in Shower, Double Sink Vanity, and a Custom Walk-through Closet that leads to the Laundry Room. An Open Formal Dining Area or Second Sitting Area, Two more Bedrooms, a Full Bath, and an over-sized 3 Car Garage with Epoxy Floor and Custom Storage finish off the Main Level of the Home. As you descend into the Walk-out Basement, you'll find a Second Great Room that's spacious enough for a Large Seating Area/Movie Zone, a Mini Kitchen with Full Sized Refrigerator and Dishwasher, Room for a Pool Table, and even a Bar Area. Custom-designed French Doors give way to the perfect room for home workouts, a play-space, or an office. This Full-sized Basement boasts Two more Bedrooms and a Third Bonus Room, another Full Bath with Double Sinks, and an Expansive Storage Room with an Abundance of Over-sized Shelving. From the Thoughtful Layout and Beautifully-Designed Spaces to the attention to quality and detail, you'll be swept off your feet from the moment you step inside.
Contact an agent
Home facts
- Year built:2003
- Listing ID #:202545934
- Added:34 day(s) ago
- Updated:December 17, 2025 at 10:50 AM
Rooms and interior
- Bedrooms:5
- Total bathrooms:4
- Full bathrooms:3
- Living area:4,432 sq. ft.
Heating and cooling
- Cooling:Central Air
- Heating:Forced Air, Gas
Structure and exterior
- Roof:Asphalt, Dimensional Shingles
- Year built:2003
- Building area:4,432 sq. ft.
- Lot area:0.35 Acres
Schools
- High school:Carroll
- Middle school:Maple Creek
- Elementary school:Cedar Canyon
Utilities
- Water:City
- Sewer:City
Finances and disclosures
- Price:$649,900
- Price per sq. ft.:$145.59
- Tax amount:$4,508
New listings near 4318 Hatcher Pass
- New
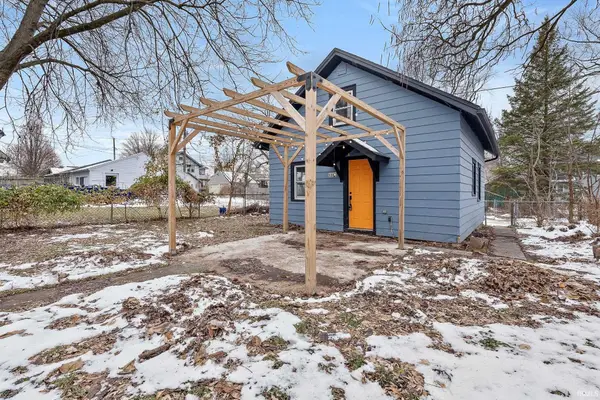 $114,900Active2 beds 1 baths880 sq. ft.
$114,900Active2 beds 1 baths880 sq. ft.3802 Fairfield Avenue, Fort Wayne, IN 46807
MLS# 202549257Listed by: EXP REALTY, LLC - New
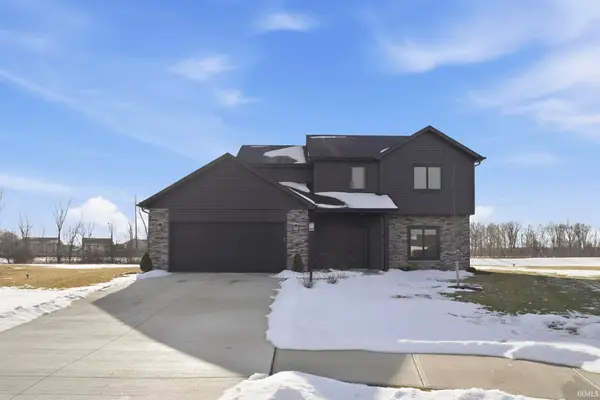 $379,900Active4 beds 3 baths1,776 sq. ft.
$379,900Active4 beds 3 baths1,776 sq. ft.805 Zenos Boulevard, Fort Wayne, IN 46818
MLS# 202549248Listed by: CENTURY 21 BRADLEY REALTY, INC - New
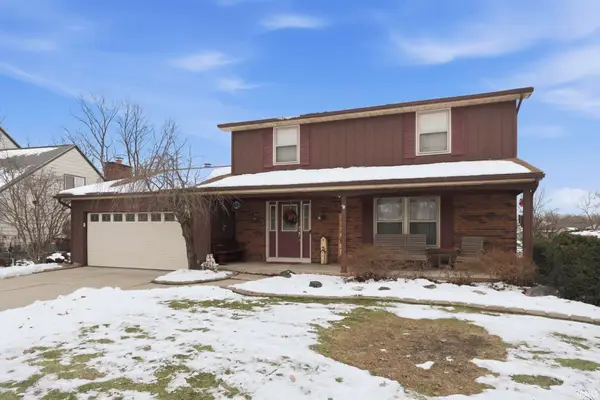 $259,900Active4 beds 3 baths2,401 sq. ft.
$259,900Active4 beds 3 baths2,401 sq. ft.8809 Voyager Drive, Fort Wayne, IN 46804
MLS# 202549251Listed by: MORKEN REAL ESTATE SERVICES, INC. - New
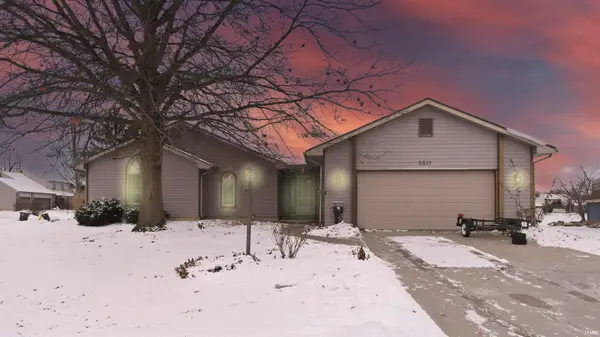 $317,500Active4 beds 2 baths3,200 sq. ft.
$317,500Active4 beds 2 baths3,200 sq. ft.5511 Quail Canyon Drive, Fort Wayne, IN 46835
MLS# 202549252Listed by: PERFECT LOCATION REALTY - New
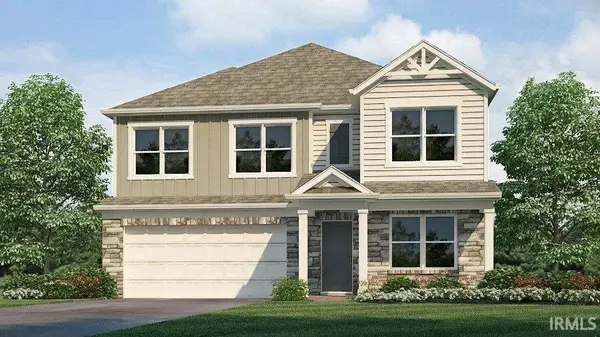 $373,600Active4 beds 3 baths2,346 sq. ft.
$373,600Active4 beds 3 baths2,346 sq. ft.12843 Watts Drive, Fort Wayne, IN 46818
MLS# 202549237Listed by: DRH REALTY OF INDIANA, LLC - New
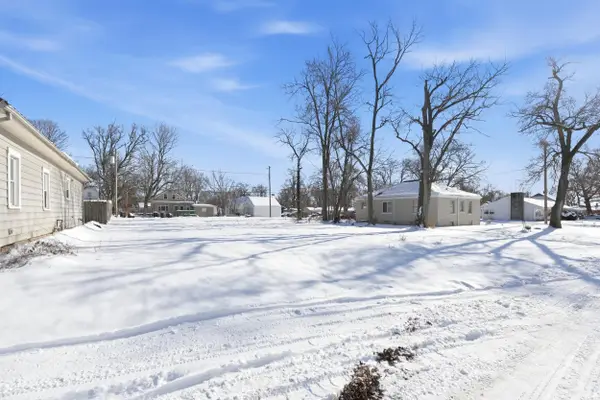 $38,000Active0.21 Acres
$38,000Active0.21 Acres4519 Avondale Drive, Fort Wayne, IN 46806
MLS# 202549241Listed by: MIKE THOMAS ASSOC., INC - New
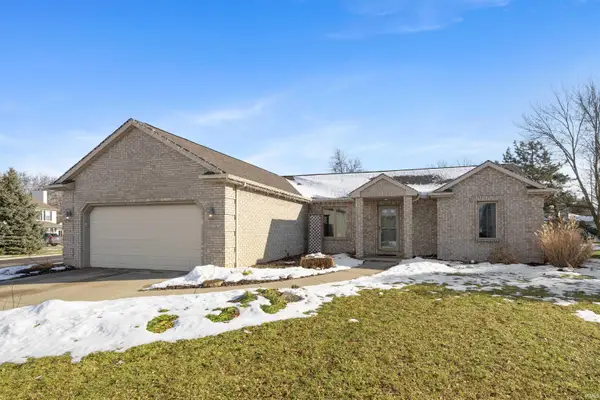 $299,900Active3 beds 3 baths2,516 sq. ft.
$299,900Active3 beds 3 baths2,516 sq. ft.9530 Mill Ridge Run, Fort Wayne, IN 46835
MLS# 202549231Listed by: CENTURY 21 BRADLEY REALTY, INC - New
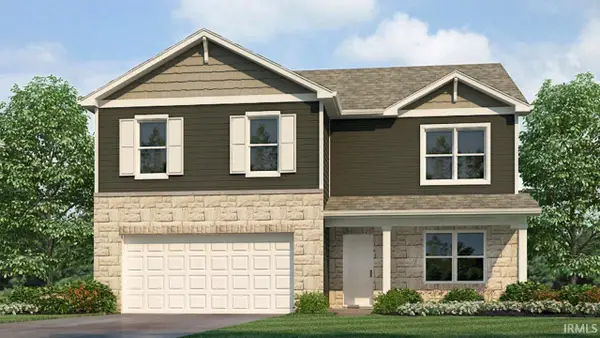 $386,555Active5 beds 3 baths2,600 sq. ft.
$386,555Active5 beds 3 baths2,600 sq. ft.12839 Watts Drive, Fort Wayne, IN 46818
MLS# 202549234Listed by: DRH REALTY OF INDIANA, LLC - New
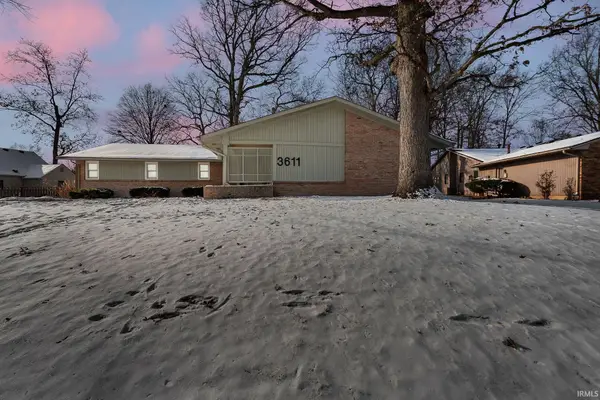 $297,000Active4 beds 3 baths3,038 sq. ft.
$297,000Active4 beds 3 baths3,038 sq. ft.3611 Deer Cove, Fort Wayne, IN 46815
MLS# 202549212Listed by: CENTURY 21 BRADLEY REALTY, INC - New
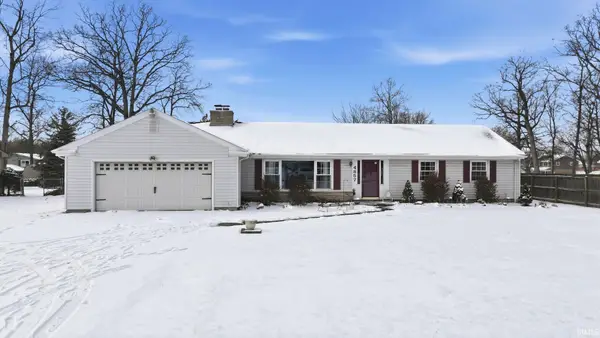 $149,000Active4 beds 2 baths1,684 sq. ft.
$149,000Active4 beds 2 baths1,684 sq. ft.4857 Reed Road, Fort Wayne, IN 46835
MLS# 202549213Listed by: MIKE THOMAS ASSOCIATES, INC.
