4323 River Bluff Drive, Fort Wayne, IN 46835
Local realty services provided by:Better Homes and Gardens Real Estate Connections
Listed by:richard rutledgeCell: 260-267-8220
Office:trueblood real estate, llc.
MLS#:202537921
Source:Indiana Regional MLS
Price summary
- Price:$314,900
- Price per sq. ft.:$108.06
- Monthly HOA dues:$11.67
About this home
Welcome to your well-priced dream home in the highly sought-after River Bend Woods! This spacious 2,914 sq. ft., 4-bedroom, 2.5-bath beauty blends timeless charm with modern comfort. Step inside to discover an inviting layout designed for both everyday living and entertaining. The heart of this home opens to a serene, fenced-in wooded backyard retreat—your own private oasis—complete with an impressive 452 sq. ft. of deck space, perfect for morning coffee, weekend cookouts, or simply soaking up the peace and quiet. Enjoy peace of mind with a brand-new roof and a newer high-efficiency HVAC system, ensuring comfort and energy savings year-round. Nestled in one of the area’s most desirable neighborhoods, you’ll love the combination of tranquility and community that River Bend Woods offers. This is more than a home—it’s the lifestyle you’ve been waiting for. If you want to expand your wooded oasis, there are two lots directly behind the home totaling .29 acres that feature 255 foot of high-bank frontage directly on the Saint Joseph River, optionally available for an additional $59,900.
Contact an agent
Home facts
- Year built:1984
- Listing ID #:202537921
- Added:3 day(s) ago
- Updated:September 22, 2025 at 03:13 PM
Rooms and interior
- Bedrooms:4
- Total bathrooms:3
- Full bathrooms:2
- Living area:2,914 sq. ft.
Heating and cooling
- Cooling:Central Air
- Heating:Forced Air, Gas
Structure and exterior
- Roof:Asphalt, Shingle
- Year built:1984
- Building area:2,914 sq. ft.
- Lot area:0.27 Acres
Schools
- High school:Northrop
- Middle school:Jefferson
- Elementary school:Shambaugh
Utilities
- Water:City
- Sewer:City
Finances and disclosures
- Price:$314,900
- Price per sq. ft.:$108.06
- Tax amount:$3,505
New listings near 4323 River Bluff Drive
- New
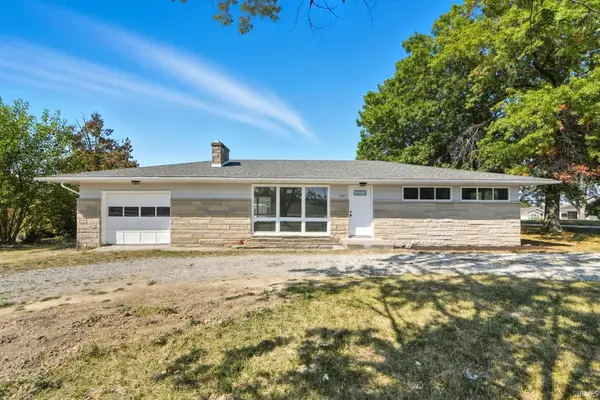 $189,900Active2 beds 1 baths1,334 sq. ft.
$189,900Active2 beds 1 baths1,334 sq. ft.7331 Fritz Road, Fort Wayne, IN 46818
MLS# 202538297Listed by: CENTURY 21 BRADLEY REALTY, INC - New
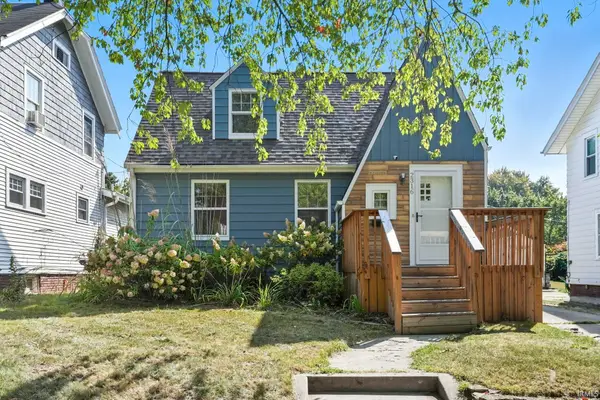 $214,900Active3 beds 3 baths2,360 sq. ft.
$214,900Active3 beds 3 baths2,360 sq. ft.2316 Oakridge Road, Fort Wayne, IN 46805
MLS# 202538291Listed by: THE DOUGLASS HOME TEAM, LLC - New
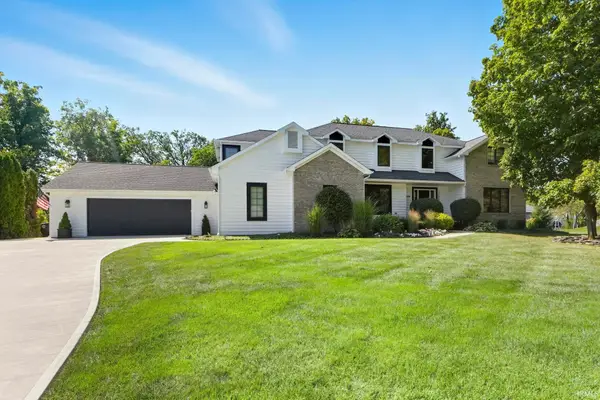 $550,000Active4 beds 4 baths4,079 sq. ft.
$550,000Active4 beds 4 baths4,079 sq. ft.1608 Woodland Lake Pass, Fort Wayne, IN 46825
MLS# 202538286Listed by: RE/MAX RESULTS - New
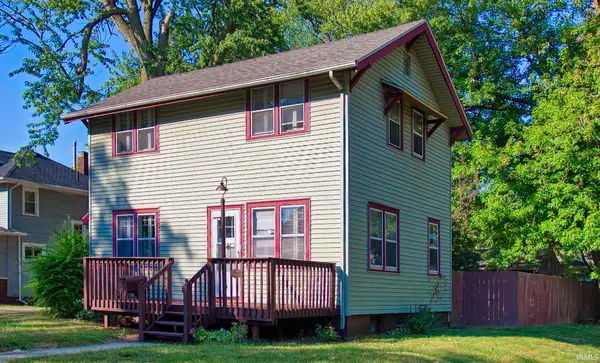 $154,900Active3 beds 1 baths1,134 sq. ft.
$154,900Active3 beds 1 baths1,134 sq. ft.2727 Parnell Avenue, Fort Wayne, IN 46805
MLS# 202538279Listed by: NORTH EASTERN GROUP REALTY - New
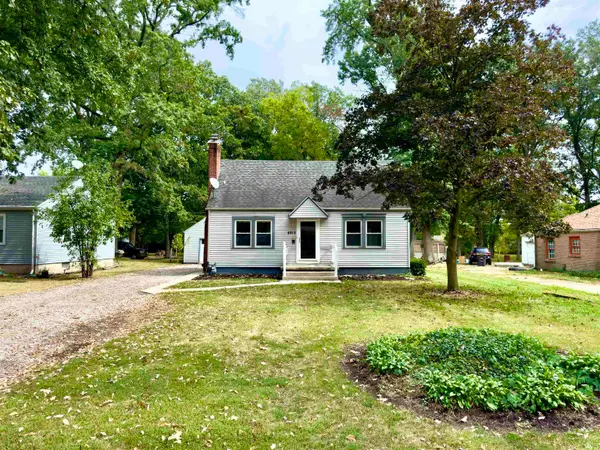 $157,900Active3 beds 1 baths1,088 sq. ft.
$157,900Active3 beds 1 baths1,088 sq. ft.4915 Plaza Dr Drive, Fort Wayne, IN 46806
MLS# 202538267Listed by: JM REALTY ASSOCIATES, INC. - New
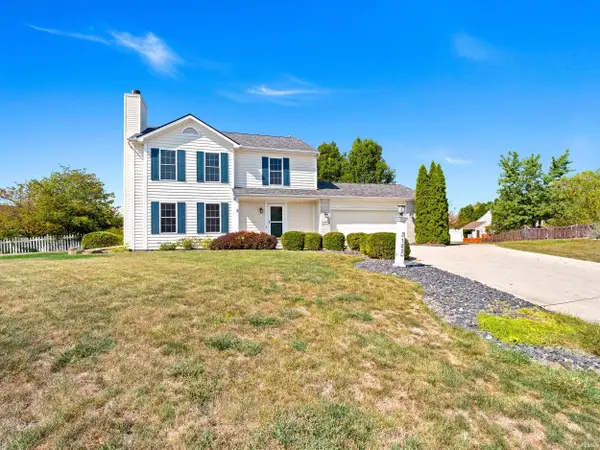 $375,000Active3 beds 3 baths2,328 sq. ft.
$375,000Active3 beds 3 baths2,328 sq. ft.3122 Acorn Court, Fort Wayne, IN 46814
MLS# 202538262Listed by: COLDWELL BANKER REAL ESTATE GROUP - New
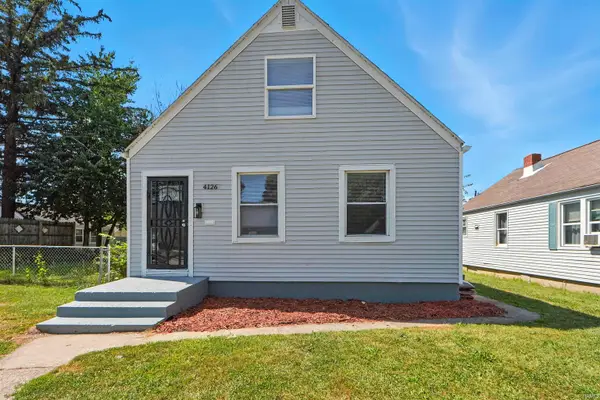 $149,900Active3 beds 1 baths1,096 sq. ft.
$149,900Active3 beds 1 baths1,096 sq. ft.4126 Bowser Avenue, Fort Wayne, IN 46806
MLS# 202538256Listed by: SCOTT ESTATES - New
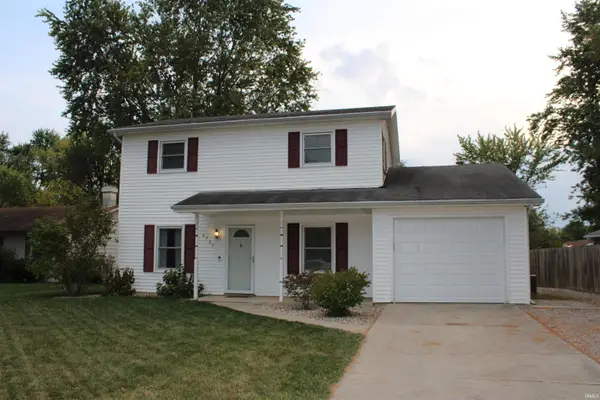 $259,900Active4 beds 2 baths1,912 sq. ft.
$259,900Active4 beds 2 baths1,912 sq. ft.4721 Belvidere Drive, Fort Wayne, IN 46835
MLS# 202538255Listed by: CENTURY 21 BRADLEY REALTY, INC - New
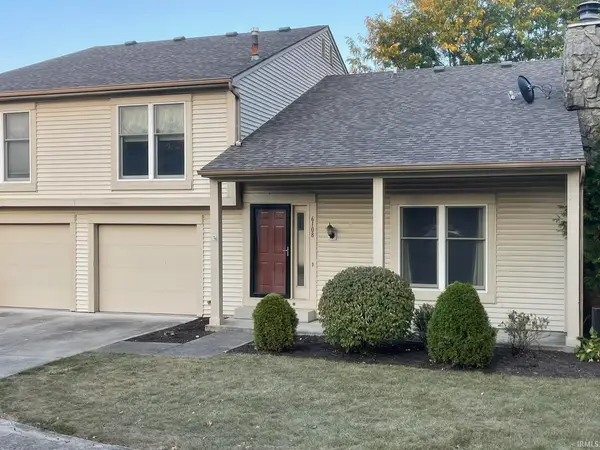 $169,900Active2 beds 2 baths1,170 sq. ft.
$169,900Active2 beds 2 baths1,170 sq. ft.6108 Crofton Drive, Fort Wayne, IN 46835
MLS# 202538252Listed by: EISAMAN REAL ESTATE INC - New
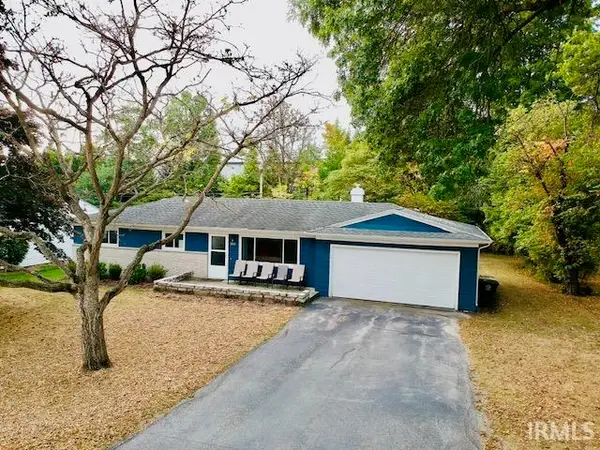 $191,500Active3 beds 1 baths1,056 sq. ft.
$191,500Active3 beds 1 baths1,056 sq. ft.2011 Graham Drive, Fort Wayne, IN 46818
MLS# 202538244Listed by: FREEDOM FIRST REAL ESTATE, LLC
