434 W Brackenridge Street, Fort Wayne, IN 46802
Local realty services provided by:Better Homes and Gardens Real Estate Connections
Listed by: brandon ferrellbferrell@kw.com
Office: keller williams realty group
MLS#:202504778
Source:Indiana Regional MLS
Price summary
- Price:$375,000
- Price per sq. ft.:$199.47
- Monthly HOA dues:$150
About this home
Welcome to this stunning 3-story townhome, perfectly situated in the heart of downtown Fort Wayne! Enjoy the ultimate urban living experience with Parkview Field just steps away, and a host of exciting destinations within walking distance, including bars, restaurants, Electric Works, Starbucks, Promenade Park, Headwaters Park, and more. Inside, this thoughtfully designed home offers 3 bedrooms, 2 full and 2 half baths, and plenty of space for comfort and versatility. The open-concept middle floor boasts a custom kitchen with quartz countertops, soft-close cabinetry, tiled backsplash, and a large island, ideal for entertaining. The north-facing balcony provides lots of natural light and a great spot to relax. The third floor features two en suites, including one with a luxurious tile walk-in shower and a south-facing balcony. The first-floor bedroom could also serve as a home office with its attached half bath. With a 2-car heated garage and abundant free parking nearby, you'll never have to worry about finding a spot. Plus, enjoy spectacular firework shows from one of the two balconies during Tin Caps games and holidays. This townhome offers a hassle-free lifestyle in the best location, making it the ideal choice for anyone seeking modern, convenient city living!
Contact an agent
Home facts
- Year built:2018
- Listing ID #:202504778
- Added:307 day(s) ago
- Updated:December 17, 2025 at 10:50 AM
Rooms and interior
- Bedrooms:3
- Total bathrooms:4
- Full bathrooms:2
- Living area:1,880 sq. ft.
Heating and cooling
- Cooling:Central Air
- Heating:Forced Air, Gas
Structure and exterior
- Year built:2018
- Building area:1,880 sq. ft.
- Lot area:0.02 Acres
Schools
- High school:Wayne
- Middle school:Portage
- Elementary school:Washington
Utilities
- Water:City
- Sewer:City
Finances and disclosures
- Price:$375,000
- Price per sq. ft.:$199.47
- Tax amount:$11,286
New listings near 434 W Brackenridge Street
- New
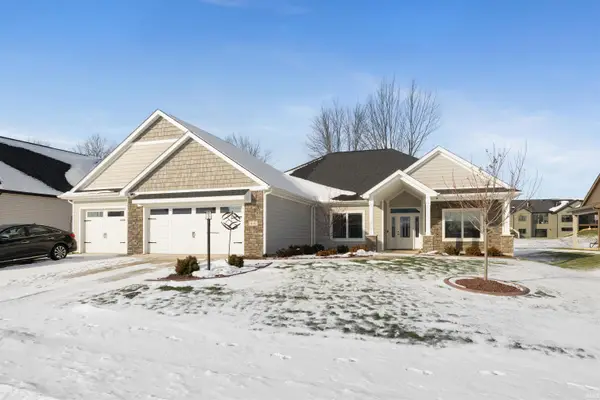 $509,900Active3 beds 3 baths2,434 sq. ft.
$509,900Active3 beds 3 baths2,434 sq. ft.641 Sandringham Pass, Fort Wayne, IN 46845
MLS# 202549265Listed by: CENTURY 21 BRADLEY REALTY, INC - New
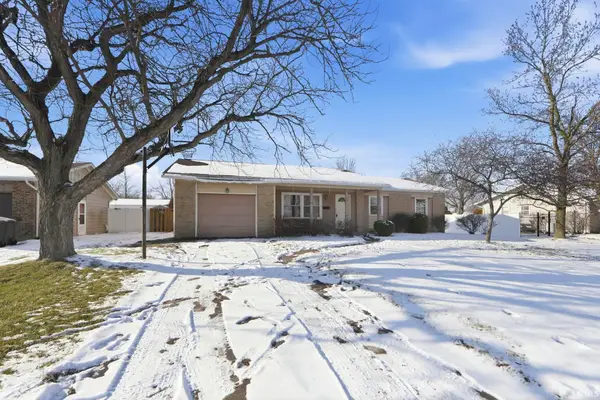 $185,000Active3 beds 2 baths2,331 sq. ft.
$185,000Active3 beds 2 baths2,331 sq. ft.6033 Aragon Drive, Fort Wayne, IN 46818
MLS# 202549269Listed by: COLDWELL BANKER REAL ESTATE GROUP - New
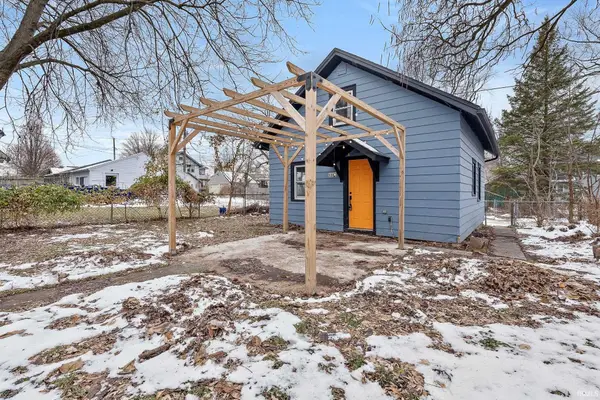 $114,900Active2 beds 1 baths880 sq. ft.
$114,900Active2 beds 1 baths880 sq. ft.3802 Fairfield Avenue, Fort Wayne, IN 46807
MLS# 202549257Listed by: EXP REALTY, LLC - New
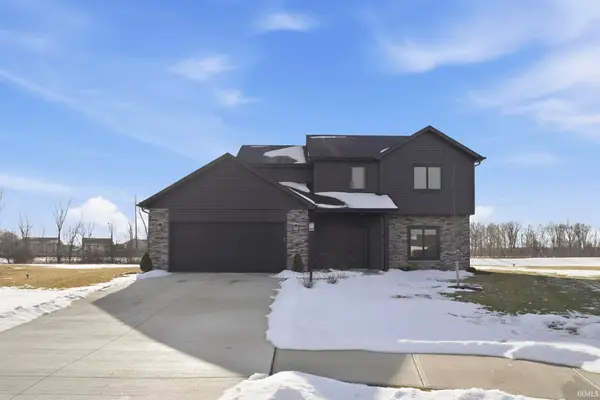 $379,900Active4 beds 3 baths1,776 sq. ft.
$379,900Active4 beds 3 baths1,776 sq. ft.805 Zenos Boulevard, Fort Wayne, IN 46818
MLS# 202549248Listed by: CENTURY 21 BRADLEY REALTY, INC - New
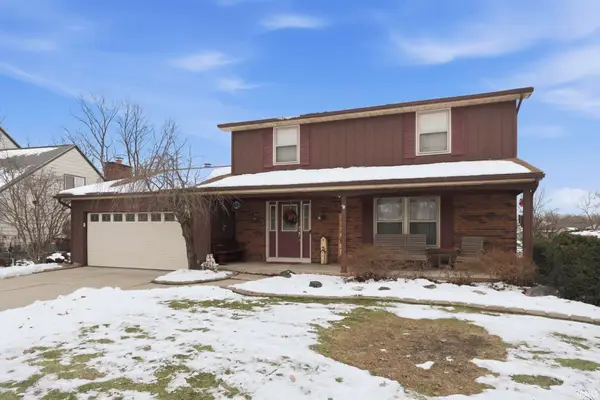 $259,900Active4 beds 3 baths2,401 sq. ft.
$259,900Active4 beds 3 baths2,401 sq. ft.8809 Voyager Drive, Fort Wayne, IN 46804
MLS# 202549251Listed by: MORKEN REAL ESTATE SERVICES, INC. - New
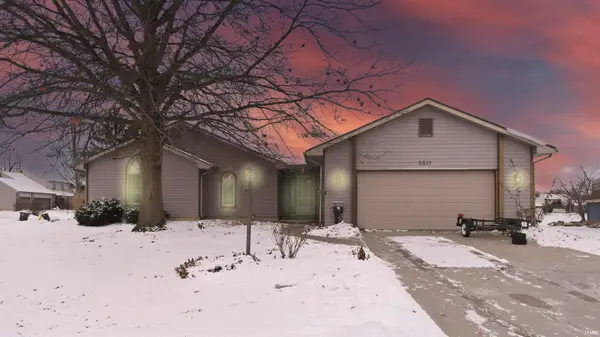 $317,500Active4 beds 2 baths3,200 sq. ft.
$317,500Active4 beds 2 baths3,200 sq. ft.5511 Quail Canyon Drive, Fort Wayne, IN 46835
MLS# 202549252Listed by: PERFECT LOCATION REALTY - New
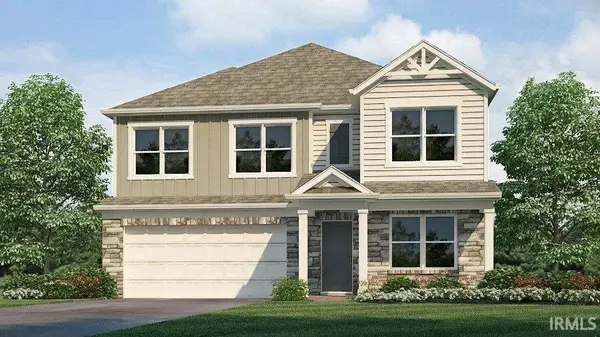 $373,600Active4 beds 3 baths2,346 sq. ft.
$373,600Active4 beds 3 baths2,346 sq. ft.12843 Watts Drive, Fort Wayne, IN 46818
MLS# 202549237Listed by: DRH REALTY OF INDIANA, LLC - New
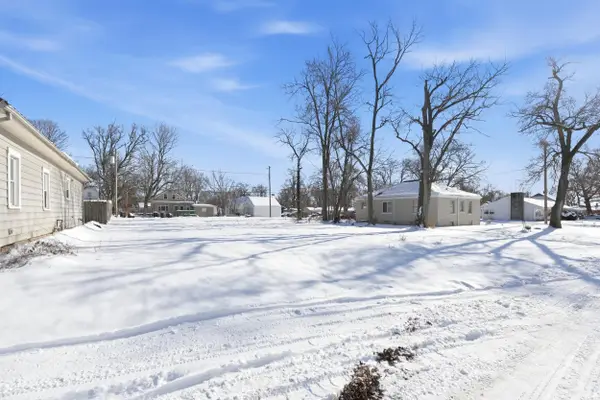 $38,000Active0.21 Acres
$38,000Active0.21 Acres4519 Avondale Drive, Fort Wayne, IN 46806
MLS# 202549241Listed by: MIKE THOMAS ASSOC., INC - New
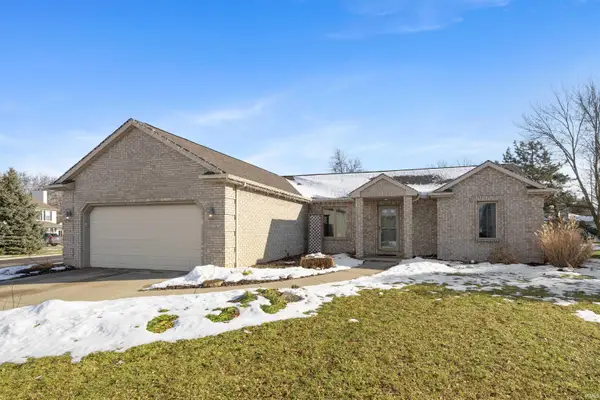 $299,900Active3 beds 3 baths2,516 sq. ft.
$299,900Active3 beds 3 baths2,516 sq. ft.9530 Mill Ridge Run, Fort Wayne, IN 46835
MLS# 202549231Listed by: CENTURY 21 BRADLEY REALTY, INC - New
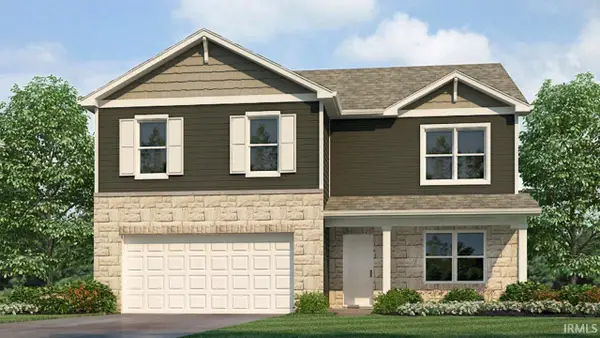 $386,555Active5 beds 3 baths2,600 sq. ft.
$386,555Active5 beds 3 baths2,600 sq. ft.12839 Watts Drive, Fort Wayne, IN 46818
MLS# 202549234Listed by: DRH REALTY OF INDIANA, LLC
