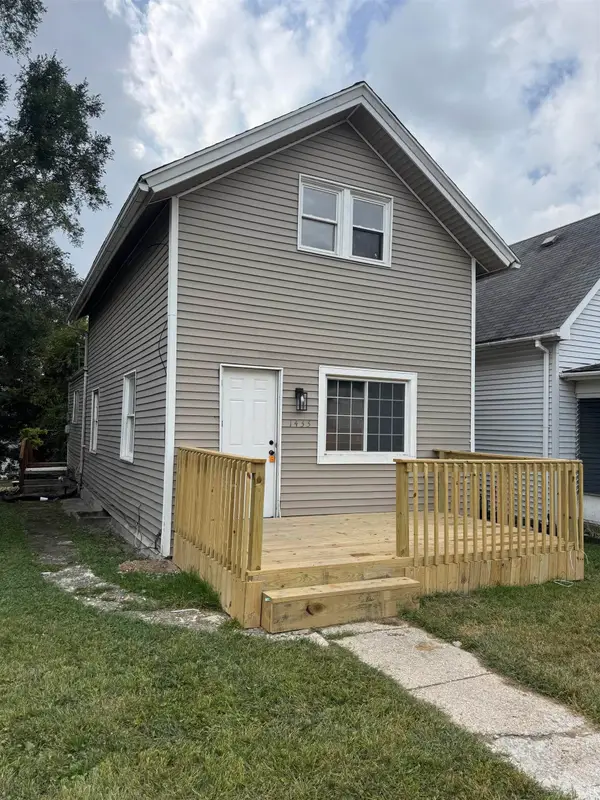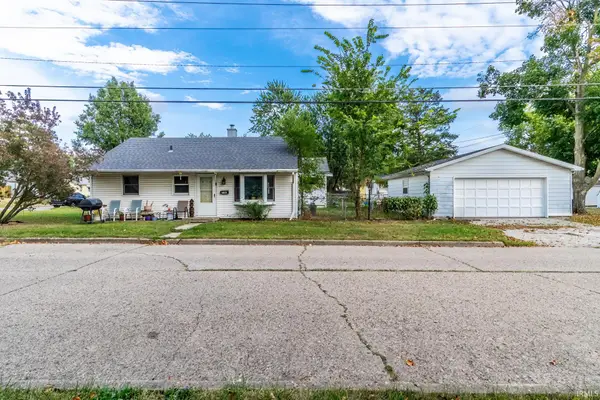4422 Marquette Drive, Fort Wayne, IN 46806
Local realty services provided by:Better Homes and Gardens Real Estate Connections
Listed by:risa sechlerCell: 260-415-0966
Office:century 21 bradley realty, inc
MLS#:202532357
Source:Indiana Regional MLS
Price summary
- Price:$195,000
- Price per sq. ft.:$90.28
- Monthly HOA dues:$2.08
About this home
Welcome home to this charming craftsman style two story with full basement! This home offers the perfect blend of comfort and convenience! Located in the heart of south corridor, this home is close to dinning, the Clyde Theatre, parks, and more! The updated kitchen with new stainless-steel sink, beautiful cabinets and counter-tops makes preparing meals and clean-up a breeze. This home offers three bedrooms, two full baths and powder room on the main level. The floor plan has a traditional concept with beautiful archways, new flooring, and new windows. The spacious living room features large windows that flood the space with natural light, creating a bright and airy atmosphere. The unfinished basement adds additional living space, laundry room, full bath, and lots of extra storage. Additional amenities include, fresh paint throughout this great home, new metal roof, new garage, newer water heater and furnace in 2024, and off-street parking! This home is a must see!
Contact an agent
Home facts
- Year built:1941
- Listing ID #:202532357
- Added:41 day(s) ago
- Updated:September 24, 2025 at 03:03 PM
Rooms and interior
- Bedrooms:3
- Total bathrooms:3
- Full bathrooms:2
- Living area:1,826 sq. ft.
Heating and cooling
- Heating:Forced Air, Gas
Structure and exterior
- Year built:1941
- Building area:1,826 sq. ft.
- Lot area:0.1 Acres
Schools
- High school:South Side
- Middle school:Kekionga
- Elementary school:Harrison Hill
Utilities
- Water:City
- Sewer:City
Finances and disclosures
- Price:$195,000
- Price per sq. ft.:$90.28
- Tax amount:$830
New listings near 4422 Marquette Drive
- New
 $139,400Active2 beds 1 baths1,152 sq. ft.
$139,400Active2 beds 1 baths1,152 sq. ft.1433 3rd Street, Fort Wayne, IN 46808
MLS# 202538888Listed by: REAL HOOSIER - New
 $325,000Active2 beds 2 baths1,664 sq. ft.
$325,000Active2 beds 2 baths1,664 sq. ft.801 W Washington Boulevard, Fort Wayne, IN 46802
MLS# 202538890Listed by: COLDWELL BANKER REAL ESTATE GROUP - New
 $525,000Active3 beds 2 baths2,321 sq. ft.
$525,000Active3 beds 2 baths2,321 sq. ft.5734 Santera Drive, Fort Wayne, IN 46818
MLS# 202538902Listed by: RAECO REALTY - New
 $129,900Active2 beds 1 baths825 sq. ft.
$129,900Active2 beds 1 baths825 sq. ft.2402 Charlotte Avenue, Fort Wayne, IN 46805
MLS# 202538907Listed by: CENTURY 21 BRADLEY REALTY, INC - Open Sat, 1 to 3pmNew
 $235,000Active4 beds 2 baths1,678 sq. ft.
$235,000Active4 beds 2 baths1,678 sq. ft.1625 Tulip Tree Road, Fort Wayne, IN 46825
MLS# 202538886Listed by: KELLER WILLIAMS REALTY GROUP - New
 $230,000Active3 beds 2 baths1,408 sq. ft.
$230,000Active3 beds 2 baths1,408 sq. ft.2221 Klug Drive, Fort Wayne, IN 46818
MLS# 202538862Listed by: MIKE THOMAS ASSOC., INC - New
 $159,900Active2 beds 2 baths1,252 sq. ft.
$159,900Active2 beds 2 baths1,252 sq. ft.6434 Covington Road, Fort Wayne, IN 46804
MLS# 202538870Listed by: UPTOWN REALTY GROUP - New
 $749,000Active0.9 Acres
$749,000Active0.9 Acres2623 Union Chapel Road, Fort Wayne, IN 46845
MLS# 202538841Listed by: CENTURY 21 BRADLEY REALTY, INC - Open Sun, 3 to 4:30pmNew
 $169,900Active3 beds 1 baths864 sq. ft.
$169,900Active3 beds 1 baths864 sq. ft.3210 Oswego Avenue, Fort Wayne, IN 46805
MLS# 202538843Listed by: BOOK REAL ESTATE SERVICES, LLC - New
 $219,900Active4 beds 3 baths1,962 sq. ft.
$219,900Active4 beds 3 baths1,962 sq. ft.6105 6105 Cordava Court, Fort Wayne, IN 46815
MLS# 202538849Listed by: MIKE THOMAS ASSOC., INC
