4426 S Calhoun Street, Fort Wayne, IN 46807
Local realty services provided by:Better Homes and Gardens Real Estate Connections
Listed by: j. kyle nessOff: 260-459-3911
Office: ness bros. realtors & auctioneers
MLS#:202543853
Source:Indiana Regional MLS
Price summary
- Price:$200,000
- Price per sq. ft.:$33.47
- Monthly HOA dues:$2.08
About this home
Step Back in Time with Modern Comforts! Built in 1915 by W.H.M. Moellering, this remarkable 2,862 sq. ft. home has been lovingly preserved to showcase its original craftsmanship and character. Featuring 10' ceilings, rich natural woodwork, and an ornate fireplace, every detail speaks to timeless elegance. The home offers both a formal front staircase and a charming back stairway, a spacious walk-in butler's pantry, and built-in buffet. Recent updates include a new roof (2020), central air (2022), high-efficiency furnace, and an updated breaker panel, blending historic charm with modern convenience. The full basement is impressively well preserved, offering abundant space for storage or hobby use. Situated on nearly 2 acres in the heart of the city, the property features mature trees, a large inviting front porch, and even the original milk delivery box on the back porch. This rare find offers a glimpse into Fort Wayne's architectural past while providing comfort and livability for today........... This is an ONLINE Real Estate Auction. All offers must be submitted ONLINE. The current highest bid amount will be available to the public. The MINIMUM starting bid is $ 100,000. Seller will review the Highest Offer on Wednesday, November 19 @ 3pm. There will be Two Open House dates to view the property on Sun. Nov. 9 (1-2 pm) and Sun. Nov. 16 (1-2 pm)...... <<< Special Note: This is a Cash Sale. The sale of this property may be financed; however, the sale of this property IS NOT CONTINGENT to financing approval.>>> Current taxes do not reflect any exemptions.
Contact an agent
Home facts
- Year built:1915
- Listing ID #:202543853
- Added:50 day(s) ago
- Updated:December 17, 2025 at 10:50 AM
Rooms and interior
- Bedrooms:4
- Total bathrooms:2
- Full bathrooms:1
- Living area:2,862 sq. ft.
Heating and cooling
- Cooling:Central Air
- Heating:Forced Air, Gas
Structure and exterior
- Roof:Asphalt
- Year built:1915
- Building area:2,862 sq. ft.
- Lot area:1.98 Acres
Schools
- High school:South Side
- Middle school:Miami
- Elementary school:Harrison Hill
Utilities
- Water:City
- Sewer:City
Finances and disclosures
- Price:$200,000
- Price per sq. ft.:$33.47
- Tax amount:$6,328
New listings near 4426 S Calhoun Street
- New
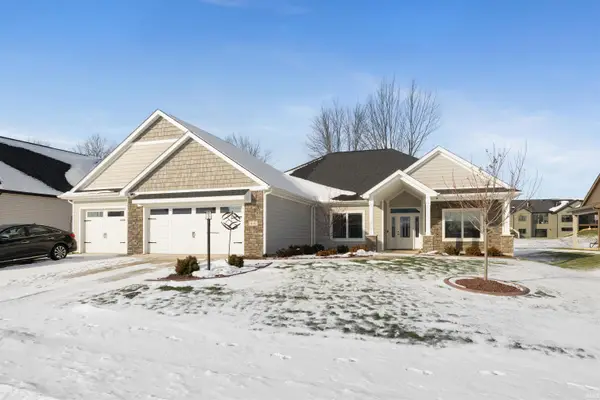 $509,900Active3 beds 3 baths2,434 sq. ft.
$509,900Active3 beds 3 baths2,434 sq. ft.641 Sandringham Pass, Fort Wayne, IN 46845
MLS# 202549265Listed by: CENTURY 21 BRADLEY REALTY, INC - New
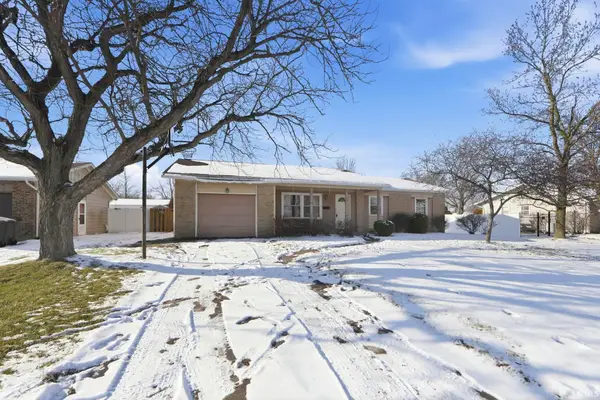 $185,000Active3 beds 2 baths2,331 sq. ft.
$185,000Active3 beds 2 baths2,331 sq. ft.6033 Aragon Drive, Fort Wayne, IN 46818
MLS# 202549269Listed by: COLDWELL BANKER REAL ESTATE GROUP - New
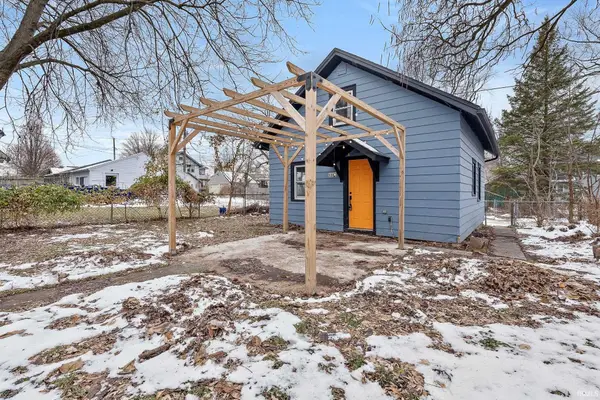 $114,900Active2 beds 1 baths880 sq. ft.
$114,900Active2 beds 1 baths880 sq. ft.3802 Fairfield Avenue, Fort Wayne, IN 46807
MLS# 202549257Listed by: EXP REALTY, LLC - New
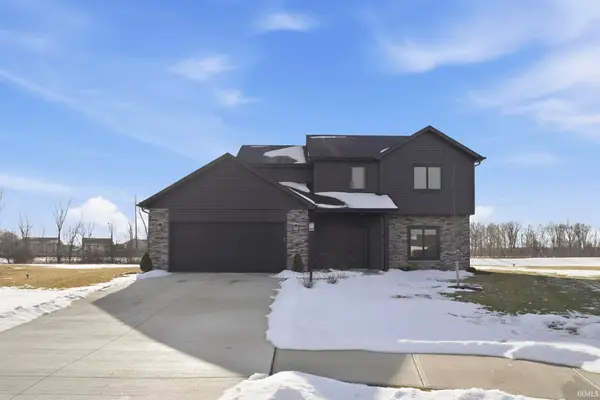 $379,900Active4 beds 3 baths1,776 sq. ft.
$379,900Active4 beds 3 baths1,776 sq. ft.805 Zenos Boulevard, Fort Wayne, IN 46818
MLS# 202549248Listed by: CENTURY 21 BRADLEY REALTY, INC - New
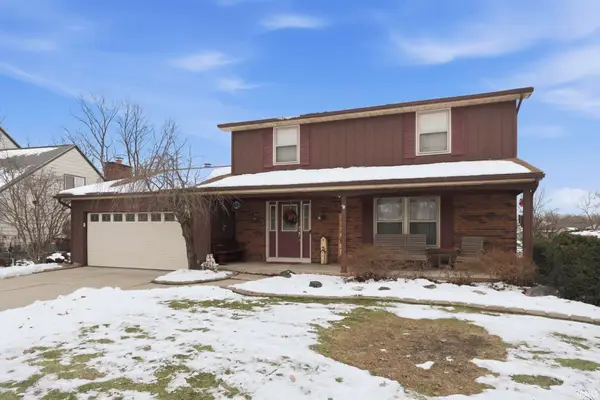 $259,900Active4 beds 3 baths2,401 sq. ft.
$259,900Active4 beds 3 baths2,401 sq. ft.8809 Voyager Drive, Fort Wayne, IN 46804
MLS# 202549251Listed by: MORKEN REAL ESTATE SERVICES, INC. - New
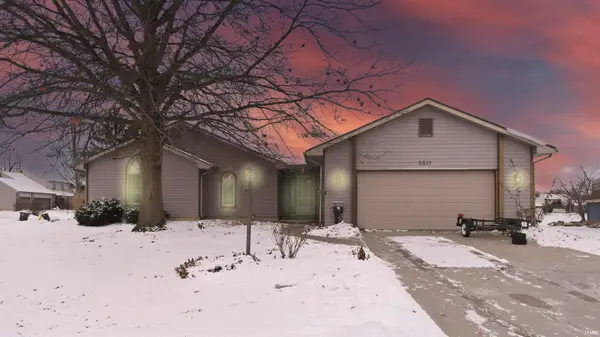 $317,500Active4 beds 2 baths3,200 sq. ft.
$317,500Active4 beds 2 baths3,200 sq. ft.5511 Quail Canyon Drive, Fort Wayne, IN 46835
MLS# 202549252Listed by: PERFECT LOCATION REALTY - New
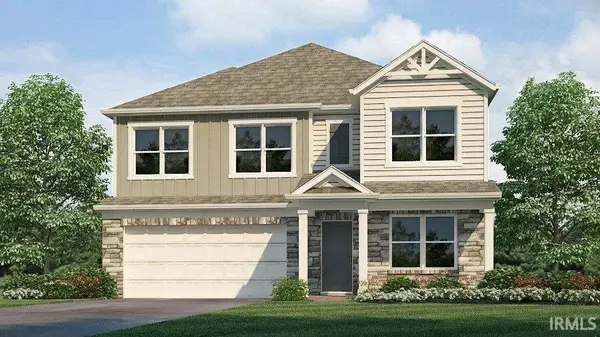 $373,600Active4 beds 3 baths2,346 sq. ft.
$373,600Active4 beds 3 baths2,346 sq. ft.12843 Watts Drive, Fort Wayne, IN 46818
MLS# 202549237Listed by: DRH REALTY OF INDIANA, LLC - New
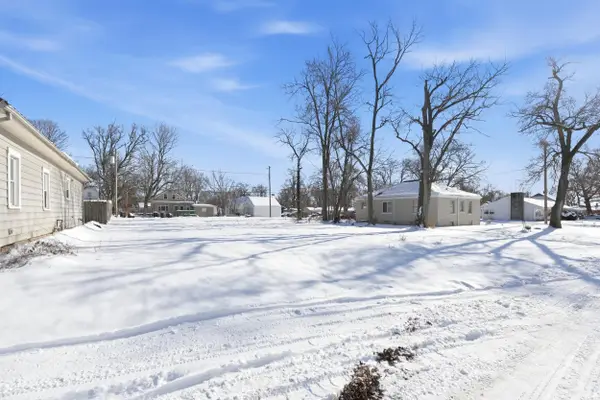 $38,000Active0.21 Acres
$38,000Active0.21 Acres4519 Avondale Drive, Fort Wayne, IN 46806
MLS# 202549241Listed by: MIKE THOMAS ASSOC., INC - New
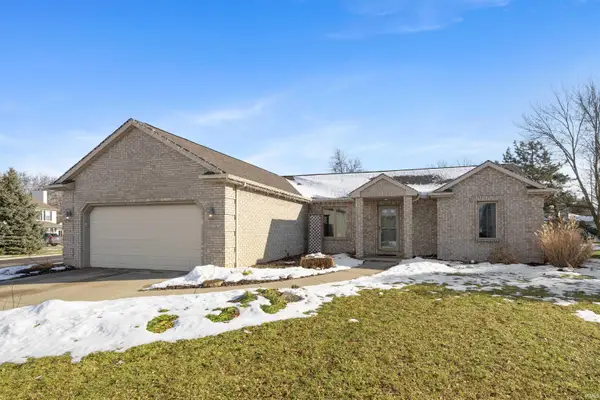 $299,900Active3 beds 3 baths2,516 sq. ft.
$299,900Active3 beds 3 baths2,516 sq. ft.9530 Mill Ridge Run, Fort Wayne, IN 46835
MLS# 202549231Listed by: CENTURY 21 BRADLEY REALTY, INC - New
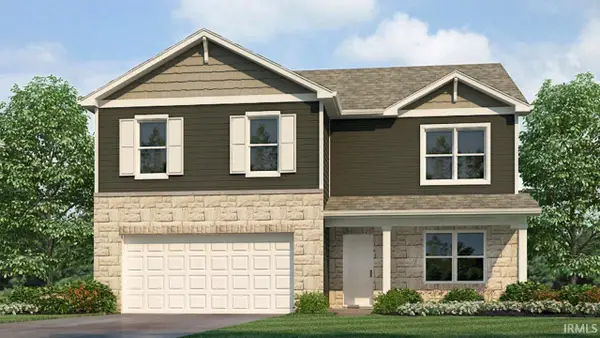 $386,555Active5 beds 3 baths2,600 sq. ft.
$386,555Active5 beds 3 baths2,600 sq. ft.12839 Watts Drive, Fort Wayne, IN 46818
MLS# 202549234Listed by: DRH REALTY OF INDIANA, LLC
