4435 Lower Huntington Road, Fort Wayne, IN 46809
Local realty services provided by:Better Homes and Gardens Real Estate Connections
Listed by: darlene bullock, james felger
Office: mike thomas assoc., inc
MLS#:202547338
Source:Indiana Regional MLS
Price summary
- Price:$247,500
- Price per sq. ft.:$123.5
About this home
Welcome to this stunningly refreshed 3-bedroom, 2-bath home tucked back off the road on a peaceful, oversized lot just a few homes away from Orchard Ridge Country Club and Golf Course. This property combines modern updates with a rare setting, offering space, privacy, and a location that’s hard to beat. Step inside the main level to find all-new paint, flooring, carpet, windows, and more, giving the home a fresh, modern feel. The main floor features 2 bedrooms, a beautifully updated full bath, a bright living room, a dedicated dining area, and a clean, functional kitchen. A breezeway connects the home to the attached garage, offering a perfect drop zone or sitting space year-round. Downstairs, the finished basement expands your living options with a large family room, an additional bedroom, a second full bath, and a spacious utility/storage area ideal for hobbies, laundry, or future workspace. Outside, the home sits well off the road with a long, freshly graveled driveway that enhances privacy and curb appeal. The more-than-half-acre lot offers plenty of space for outdoor living, gardening, or future additions. A new metal roof adds durability and peace of mind for years to come. This is the perfect blend of rural tranquility and convenient proximity to recreation, golf, dining, schools, and shopping. Completely move-in ready and beautifully updated — all that’s left to do is enjoy. Don’t miss your chance to own a home in this desirable area with land, updates, and charm throughout.
Contact an agent
Home facts
- Year built:1952
- Listing ID #:202547338
- Added:43 day(s) ago
- Updated:January 08, 2026 at 04:29 PM
Rooms and interior
- Bedrooms:3
- Total bathrooms:2
- Full bathrooms:2
- Living area:1,574 sq. ft.
Heating and cooling
- Cooling:Central Air
- Heating:Forced Air, Gas
Structure and exterior
- Roof:Metal
- Year built:1952
- Building area:1,574 sq. ft.
- Lot area:0.66 Acres
Schools
- High school:Wayne
- Middle school:Kekionga
- Elementary school:Waynedale
Utilities
- Water:City
- Sewer:City
Finances and disclosures
- Price:$247,500
- Price per sq. ft.:$123.5
- Tax amount:$670
New listings near 4435 Lower Huntington Road
- New
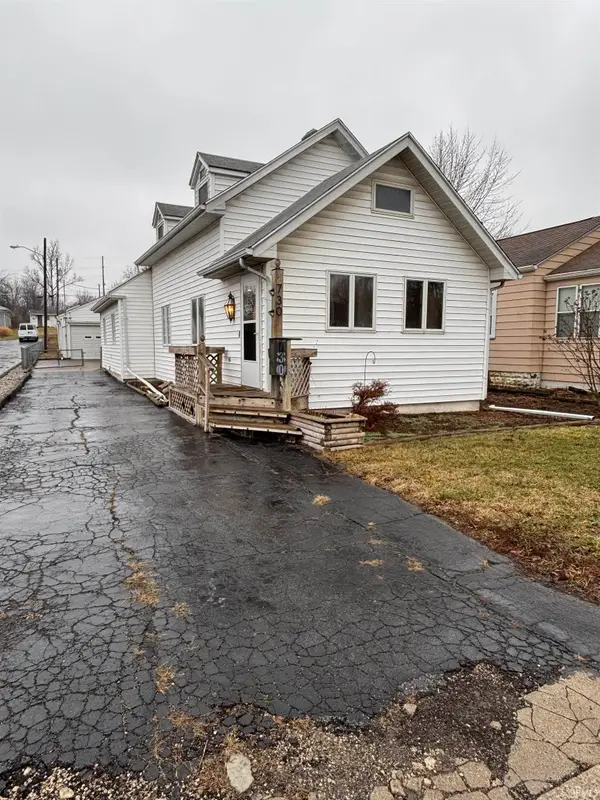 $169,900Active2 beds 2 baths1,344 sq. ft.
$169,900Active2 beds 2 baths1,344 sq. ft.730 Lillian Avenue, Fort Wayne, IN 46808
MLS# 202600728Listed by: BOOK REAL ESTATE SERVICES, LLC - New
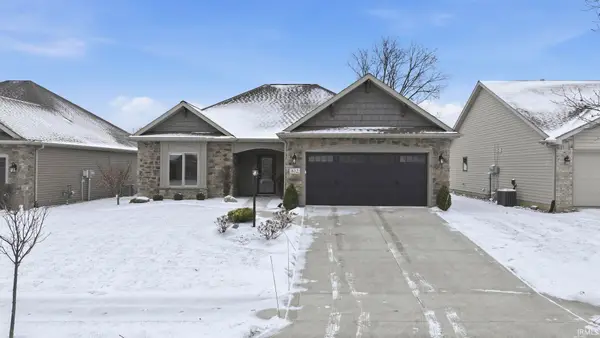 $330,000Active3 beds 2 baths1,478 sq. ft.
$330,000Active3 beds 2 baths1,478 sq. ft.832 Owls Point, Fort Wayne, IN 46825
MLS# 202600716Listed by: NOLL TEAM REAL ESTATE - New
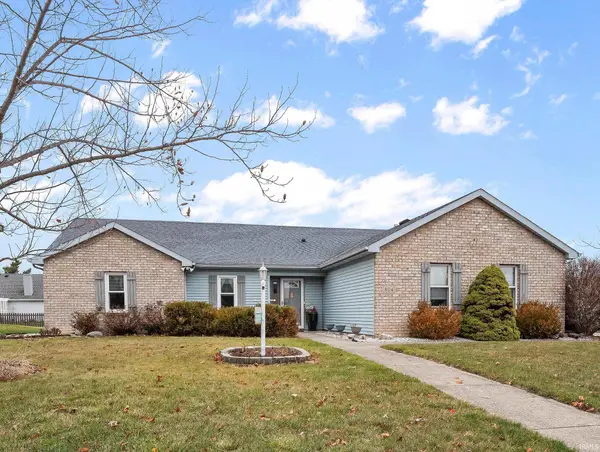 $250,000Active3 beds 2 baths1,342 sq. ft.
$250,000Active3 beds 2 baths1,342 sq. ft.804 Woodland Springs Place, Fort Wayne, IN 46825
MLS# 202600700Listed by: CENTURY 21 BRADLEY REALTY, INC - New
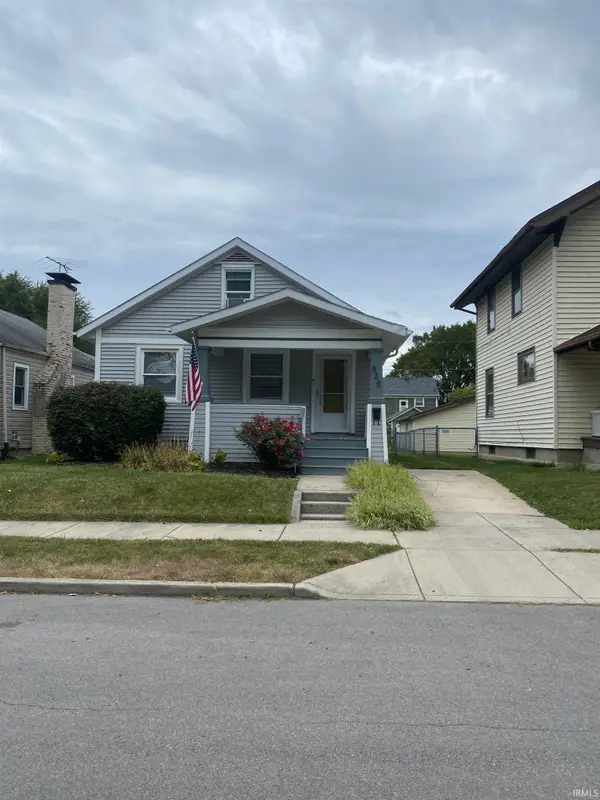 $186,900Active2 beds 1 baths1,848 sq. ft.
$186,900Active2 beds 1 baths1,848 sq. ft.528 Dayton Avenue, Fort Wayne, IN 46807
MLS# 202600709Listed by: BEYCOME BROKERAGE REALTY - Open Sat, 1 to 3pmNew
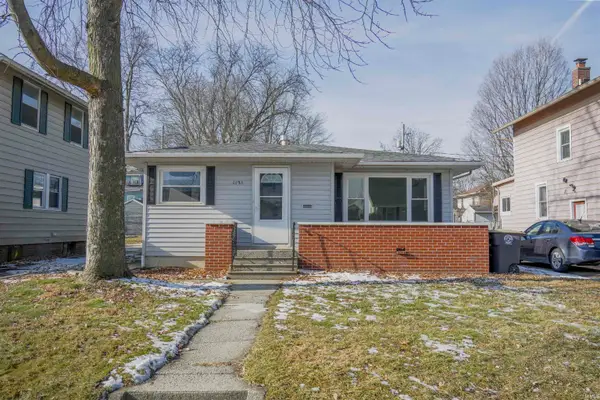 $169,350Active2 beds 1 baths904 sq. ft.
$169,350Active2 beds 1 baths904 sq. ft.1121 Pemberton Drive, Fort Wayne, IN 46805
MLS# 202600695Listed by: EXP REALTY, LLC - Open Fri, 5 to 7pmNew
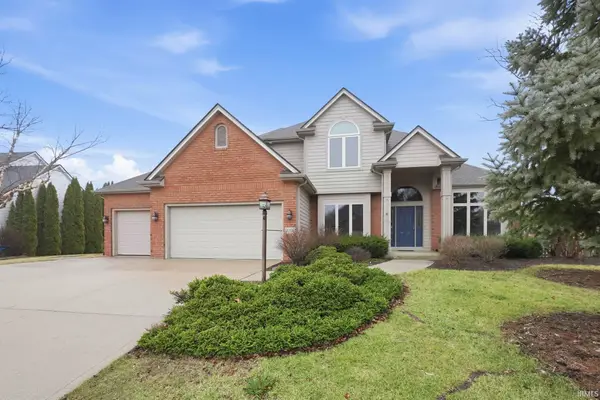 $545,000Active4 beds 4 baths4,015 sq. ft.
$545,000Active4 beds 4 baths4,015 sq. ft.2001 Calais Road, Fort Wayne, IN 46814
MLS# 202600691Listed by: CENTURY 21 BRADLEY REALTY, INC - New
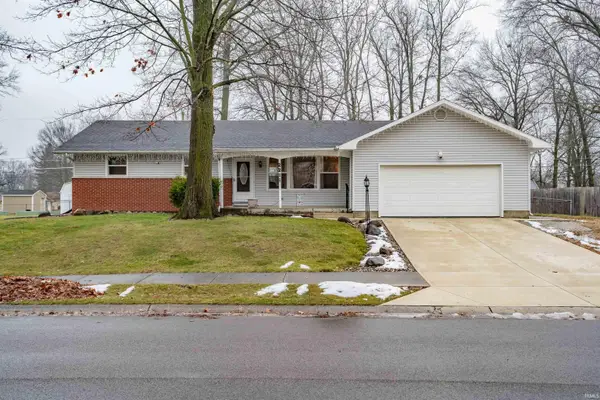 $267,900Active3 beds 2 baths2,481 sq. ft.
$267,900Active3 beds 2 baths2,481 sq. ft.2211 Lima Lane, Fort Wayne, IN 46818
MLS# 202600686Listed by: NORTH EASTERN GROUP REALTY - New
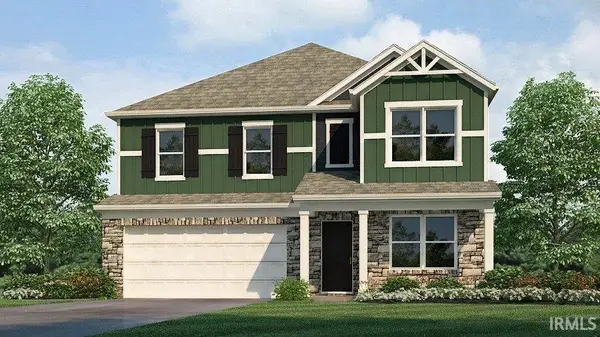 $380,675Active4 beds 3 baths2,346 sq. ft.
$380,675Active4 beds 3 baths2,346 sq. ft.7649 Haven Boulevard, Fort Wayne, IN 46804
MLS# 202600687Listed by: DRH REALTY OF INDIANA, LLC - New
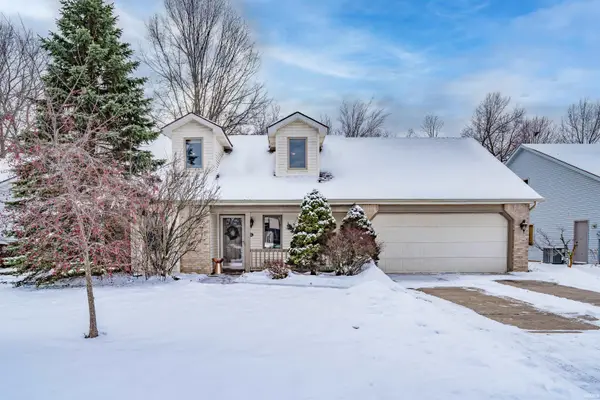 $265,000Active3 beds 3 baths1,714 sq. ft.
$265,000Active3 beds 3 baths1,714 sq. ft.1007 Woodland Springs Place, Fort Wayne, IN 46825
MLS# 202600676Listed by: NORTH EASTERN GROUP REALTY - Open Sun, 2 to 4pmNew
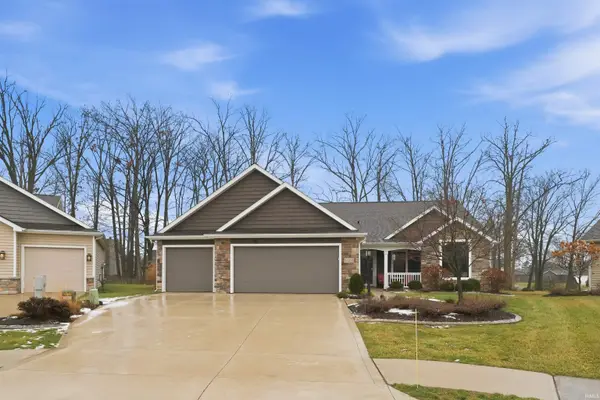 $424,900Active3 beds 3 baths2,239 sq. ft.
$424,900Active3 beds 3 baths2,239 sq. ft.11203 Belleharbour Cove, Fort Wayne, IN 46845
MLS# 202600652Listed by: MIKE THOMAS ASSOC., INC
