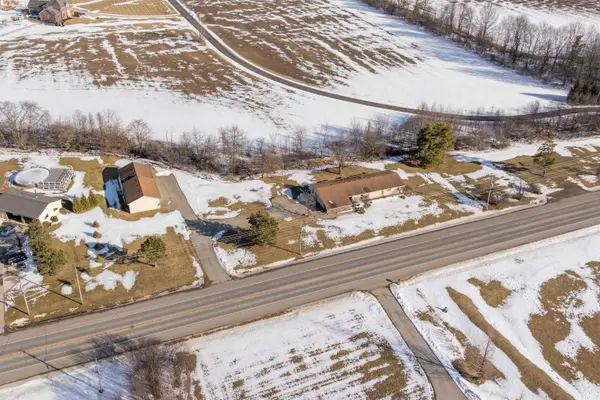4501 Taylor Street, Fort Wayne, IN 46804
Local realty services provided by:Better Homes and Gardens Real Estate Connections
Listed by: scott hope, mick mcmakenCell: 260-278-0158
Office: american dream team real estate brokers
MLS#:202518372
Source:Indiana Regional MLS
Price summary
- Price:$2,799,000
- Price per sq. ft.:$248.36
About this home
Step into the historic Berghoff–Noll Estate, a meticulously renovated 1936 residence that seamlessly combines historical charm with modern luxury. Built to honor the union of two of Fort Wayne’s most prominent families, this 9-acre estate is ideally located near Canterbury School, Fort Wayne Country Club, and Jefferson Pointe. Exquisite walnut floors and features are incorporated throughout the main floor, along with imported marble fireplaces and original chandeliers. Automated Lutron shades and state-of-the-art surround sound effortlessly transform the spacious great room into a luxury home theater. In the formal dining room, you’ll find a stunning view of the immaculate property and a hidden post-Prohibition era speakeasy bar. The bespoke wine and cigar room provides the perfect after-dinner retreat. In the spacious chef’s kitchen, you’ll find premium Fisher & Paykel appliances, dual Sub-Zero refrigeration, a Sub-Zero ice maker, and a butler’s pantry. The elegant quartzite countertops and custom Dutch-made cabinetry add sophistication to functionality. Upstairs, the primary suite provides a private balcony, coffered ceilings, and a spa-inspired bath with a steam shower and heated floors. Additional bedrooms, custom baths, a bunk room, and an in-law suite provide ample space for guests or multi-generational living. Outdoor amenities include a heated pool with a slide and waterfall, a fully appointed pool house featuring a bar, multiple fireplaces, a full kitchen, a luxury bath, and a climate-controlled living space, as well as a private gymnasium and weight room. Efficiency meets grandeur outdoors with a sophisticated slate roof, copper gutters, and Anderson A series windows, and indoors with new plumbing, wiring, gas boiler, and HVAC system. Located in the prestigious Westwood-Fairway neighborhood, 4501 Taylor Street is a statement of elegance, privacy, and modern convenience.
Contact an agent
Home facts
- Year built:1936
- Listing ID #:202518372
- Added:269 day(s) ago
- Updated:February 10, 2026 at 04:34 PM
Rooms and interior
- Bedrooms:7
- Total bathrooms:8
- Full bathrooms:6
- Living area:9,078 sq. ft.
Heating and cooling
- Cooling:Central Air, Geothermal, Multiple Cooling Units
- Heating:Geothermal, Multiple Heating Systems
Structure and exterior
- Roof:Slate
- Year built:1936
- Building area:9,078 sq. ft.
- Lot area:9 Acres
Schools
- High school:Wayne
- Middle school:Portage
- Elementary school:Lindley
Utilities
- Water:Well
- Sewer:Septic
Finances and disclosures
- Price:$2,799,000
- Price per sq. ft.:$248.36
- Tax amount:$12,687
New listings near 4501 Taylor Street
- New
 $229,700Active3 beds 2 baths1,536 sq. ft.
$229,700Active3 beds 2 baths1,536 sq. ft.7308 Clemson Drive, Fort Wayne, IN 46819
MLS# 202604469Listed by: CENTURY 21 BRADLEY REALTY, INC - Open Fri, 4 to 6pmNew
 $349,999Active4 beds 2 baths1,736 sq. ft.
$349,999Active4 beds 2 baths1,736 sq. ft.7348 Schwartz Road, Fort Wayne, IN 46835
MLS# 202604451Listed by: CENTURY 21 BRADLEY REALTY, INC - New
 $152,900Active3 beds 2 baths1,320 sq. ft.
$152,900Active3 beds 2 baths1,320 sq. ft.1701 Fairhill Road, Fort Wayne, IN 46808
MLS# 202604269Listed by: COLDWELL BANKER REAL ESTATE GROUP - New
 $215,900Active3 beds 2 baths1,228 sq. ft.
$215,900Active3 beds 2 baths1,228 sq. ft.4276 Werling Drive, Fort Wayne, IN 46806
MLS# 202604280Listed by: LIBERTY GROUP REALTY - New
 $434,900Active3 beds 2 baths2,125 sq. ft.
$434,900Active3 beds 2 baths2,125 sq. ft.846 Koehler Place, Fort Wayne, IN 46818
MLS# 202604254Listed by: MIKE THOMAS ASSOC., INC - Open Sun, 1 to 3pmNew
 $275,000Active2 beds 2 baths2,047 sq. ft.
$275,000Active2 beds 2 baths2,047 sq. ft.9536 Ledge Wood Court, Fort Wayne, IN 46804
MLS# 202604255Listed by: COLDWELL BANKER REAL ESTATE GR - New
 $157,900Active3 beds 4 baths1,436 sq. ft.
$157,900Active3 beds 4 baths1,436 sq. ft.1013 Stophlet Street, Fort Wayne, IN 46802
MLS# 202604218Listed by: CENTURY 21 BRADLEY REALTY, INC - New
 $364,900Active3 beds 2 baths1,607 sq. ft.
$364,900Active3 beds 2 baths1,607 sq. ft.1367 Kayenta Trail, Fort Wayne, IN 46815
MLS# 202604226Listed by: COLDWELL BANKER REAL ESTATE GROUP - Open Sun, 1 to 3pmNew
 $245,000Active4 beds 3 baths1,696 sq. ft.
$245,000Active4 beds 3 baths1,696 sq. ft.5708 Countess Dr, Fort Wayne, IN 46815
MLS# 202604234Listed by: NORTH EASTERN GROUP REALTY  $230,000Pending3 beds 1 baths1,440 sq. ft.
$230,000Pending3 beds 1 baths1,440 sq. ft.7303 Eby Road, Fort Wayne, IN 46835
MLS# 202604212Listed by: FORT WAYNE PROPERTY GROUP, LLC

