4522 Wyndemere Lane, Fort Wayne, IN 46835
Local realty services provided by:Better Homes and Gardens Real Estate Connections
4522 Wyndemere Lane,Fort Wayne, IN 46835
$383,900
- 3 Beds
- 3 Baths
- - sq. ft.
- Single family
- Sold
Listed by: gretchen barnettCell: 260-431-3643
Office: coldwell banker real estate gr
MLS#:202544393
Source:Indiana Regional MLS
Sorry, we are unable to map this address
Price summary
- Price:$383,900
About this home
Head down Wyndemere's main drive to this lovingly built & maintained one owner home. The mature landscaping, classic brick facade, large deck and .45 acre lot are sure to impress. Step into the open, high ceiling foyer with skylight and pass into either the airy great room or formal dining room. The great room, the showpiece of the home, is flooded by natural sunlight which streams through towering arched windows overlooked by the second level loft. This unique floor plan offers a spacious kitchen with a bounty of cabinets and eat-in nook, open to the family room where built in shelves flank the charming hearth. A large main level primary suite is complete with a dual vanity, spacious walk-in closets, a walk-in shower & jetted tub. A 14x30 ft deck overlooks the vast backyard retreat. An additional 1/2 bath completes the main floor. The upper level is comprised of 2 spacious bedrooms an oversized full bath, and a loft with amazing views of the great room below. A walk-in attic off the second floor hall is semi-finished with electrical & insulation and ready to be converted into an awesome bonus room or massive 4th bedroom. As is, enjoy unrivaled walk-in storage but dream about the possibilities. Wyndemere is a premiere community conveniently located in the heart of Northeast Fort Wayne. These homes do not come available often. Book your showing today!
Contact an agent
Home facts
- Year built:1992
- Listing ID #:202544393
- Added:47 day(s) ago
- Updated:December 18, 2025 at 04:47 PM
Rooms and interior
- Bedrooms:3
- Total bathrooms:3
- Full bathrooms:2
Heating and cooling
- Cooling:Central Air
- Heating:Forced Air
Structure and exterior
- Roof:Asphalt
- Year built:1992
Schools
- High school:Snider
- Middle school:Lane
- Elementary school:Harris
Utilities
- Water:City
- Sewer:City
Finances and disclosures
- Price:$383,900
- Tax amount:$3,770
New listings near 4522 Wyndemere Lane
- New
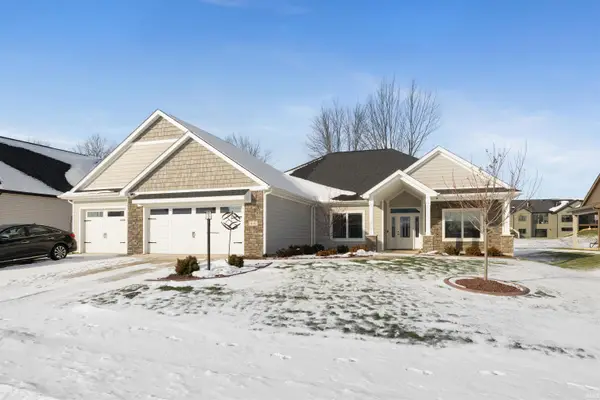 $509,900Active3 beds 3 baths2,434 sq. ft.
$509,900Active3 beds 3 baths2,434 sq. ft.641 Sandringham Pass, Fort Wayne, IN 46845
MLS# 202549265Listed by: CENTURY 21 BRADLEY REALTY, INC - New
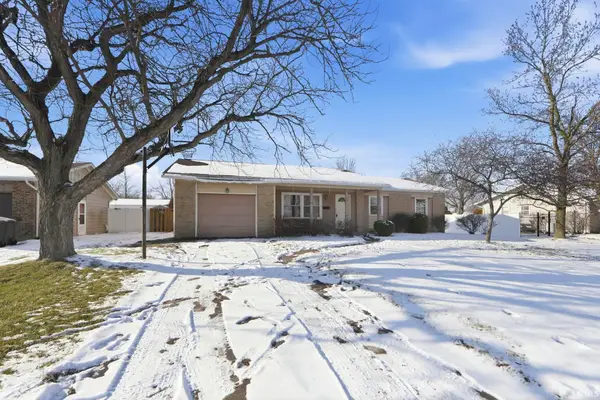 $185,000Active3 beds 2 baths2,331 sq. ft.
$185,000Active3 beds 2 baths2,331 sq. ft.6033 Aragon Drive, Fort Wayne, IN 46818
MLS# 202549269Listed by: COLDWELL BANKER REAL ESTATE GROUP - New
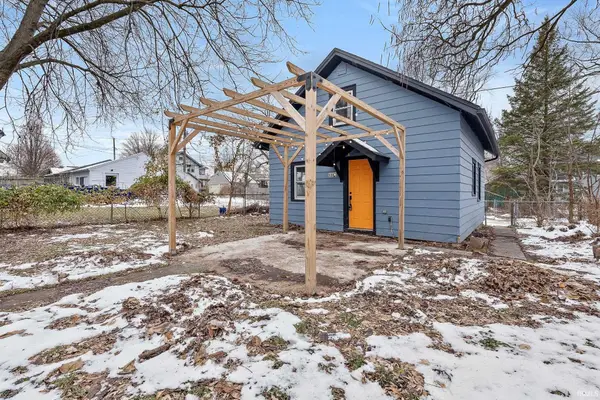 $114,900Active2 beds 1 baths880 sq. ft.
$114,900Active2 beds 1 baths880 sq. ft.3802 Fairfield Avenue, Fort Wayne, IN 46807
MLS# 202549257Listed by: EXP REALTY, LLC - New
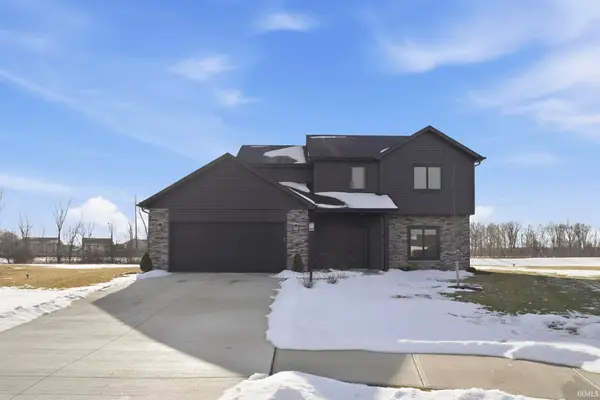 $379,900Active4 beds 3 baths1,776 sq. ft.
$379,900Active4 beds 3 baths1,776 sq. ft.805 Zenos Boulevard, Fort Wayne, IN 46818
MLS# 202549248Listed by: CENTURY 21 BRADLEY REALTY, INC - New
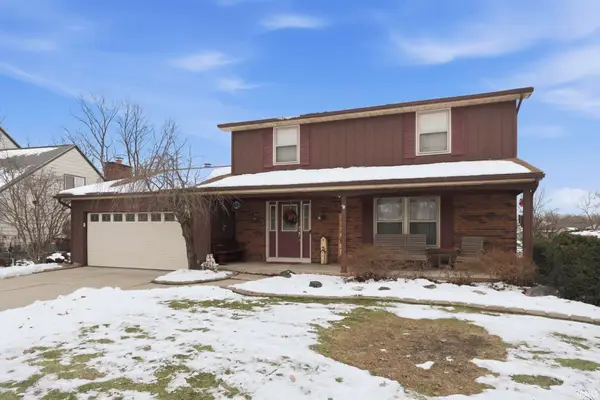 $259,900Active4 beds 3 baths2,401 sq. ft.
$259,900Active4 beds 3 baths2,401 sq. ft.8809 Voyager Drive, Fort Wayne, IN 46804
MLS# 202549251Listed by: MORKEN REAL ESTATE SERVICES, INC. - New
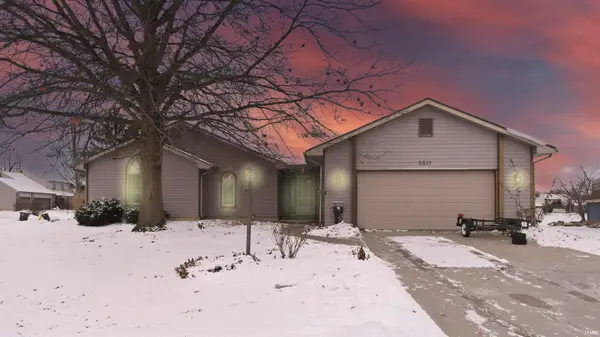 $317,500Active4 beds 2 baths3,200 sq. ft.
$317,500Active4 beds 2 baths3,200 sq. ft.5511 Quail Canyon Drive, Fort Wayne, IN 46835
MLS# 202549252Listed by: PERFECT LOCATION REALTY - New
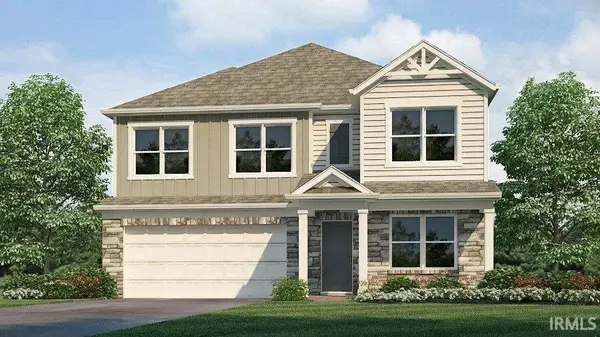 $373,600Active4 beds 3 baths2,346 sq. ft.
$373,600Active4 beds 3 baths2,346 sq. ft.12843 Watts Drive, Fort Wayne, IN 46818
MLS# 202549237Listed by: DRH REALTY OF INDIANA, LLC - New
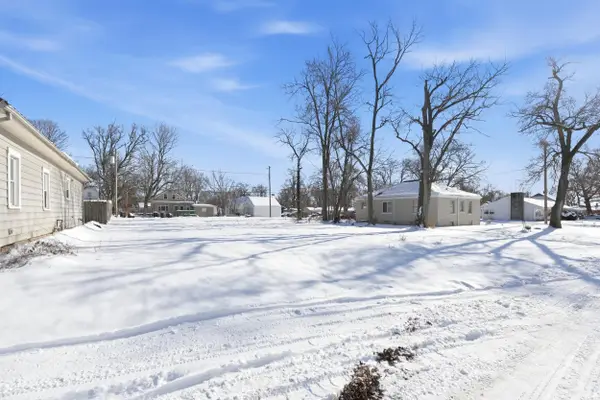 $38,000Active0.21 Acres
$38,000Active0.21 Acres4519 Avondale Drive, Fort Wayne, IN 46806
MLS# 202549241Listed by: MIKE THOMAS ASSOC., INC - New
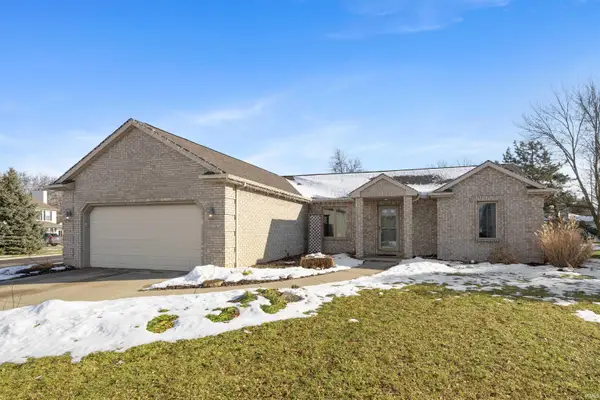 $299,900Active3 beds 3 baths2,516 sq. ft.
$299,900Active3 beds 3 baths2,516 sq. ft.9530 Mill Ridge Run, Fort Wayne, IN 46835
MLS# 202549231Listed by: CENTURY 21 BRADLEY REALTY, INC - New
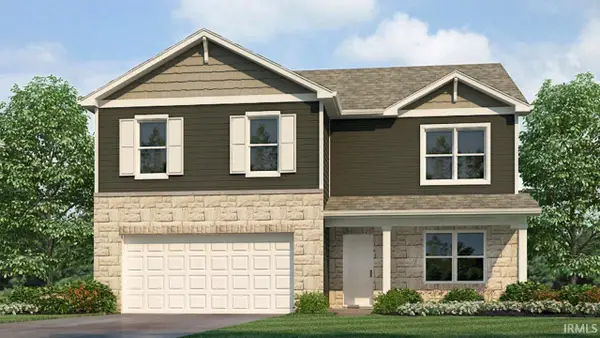 $386,555Active5 beds 3 baths2,600 sq. ft.
$386,555Active5 beds 3 baths2,600 sq. ft.12839 Watts Drive, Fort Wayne, IN 46818
MLS# 202549234Listed by: DRH REALTY OF INDIANA, LLC
