4613 Litchfield Road, Fort Wayne, IN 46835
Local realty services provided by:Better Homes and Gardens Real Estate Connections
Upcoming open houses
- Wed, Sep 2405:00 pm - 07:00 pm
Listed by:katrina nicholsCell: 260-402-2407
Office:century 21 bradley realty, inc
MLS#:202536915
Source:Indiana Regional MLS
Price summary
- Price:$329,900
- Price per sq. ft.:$154.45
- Monthly HOA dues:$120
About this home
OPEN HOUSE Wednesday Sept 24th 5-7pm Welcome to this well maintained Arlington Park villa, freshly painted and with a fantastic water view! This home has a bright & cheery seasons room overlooking the water, 2 large bedrooms, 2.5 baths, and a den that could easily be a 3rd bedroom. The spacious primary suite has an ensuite bath with double sinks. The living room has a vaulted ceiling and features a cozy gas log fireplace. The formal dining room has plenty of room for a larger table and flows right into the efficient u-shaped kitchen. Lots of counter space, and appliances are included, as well as a built-in desk. Conveniently located off the kitchen, there is a large pantry and laundry room/half bath. Newer roof, and HVAC for peace of mind. This a must see! Schedule your private showing today or stop by the open house this weekend!
Contact an agent
Home facts
- Year built:1988
- Listing ID #:202536915
- Added:9 day(s) ago
- Updated:September 22, 2025 at 03:13 PM
Rooms and interior
- Bedrooms:2
- Total bathrooms:3
- Full bathrooms:2
- Living area:2,136 sq. ft.
Heating and cooling
- Cooling:Central Air
- Heating:Forced Air, Gas
Structure and exterior
- Roof:Asphalt, Shingle
- Year built:1988
- Building area:2,136 sq. ft.
Schools
- High school:Northrop
- Middle school:Jefferson
- Elementary school:Arlington
Utilities
- Water:City
- Sewer:City
Finances and disclosures
- Price:$329,900
- Price per sq. ft.:$154.45
- Tax amount:$3,051
New listings near 4613 Litchfield Road
- New
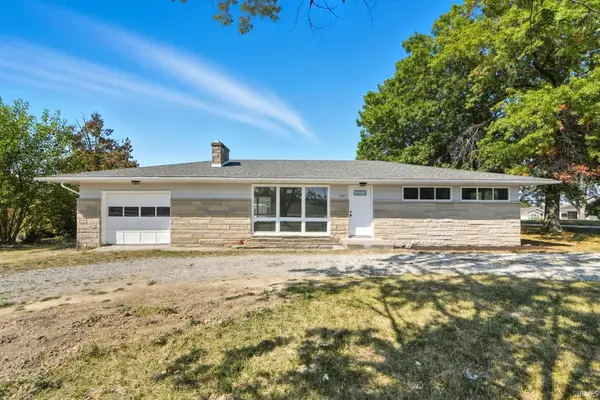 $189,900Active2 beds 1 baths1,334 sq. ft.
$189,900Active2 beds 1 baths1,334 sq. ft.7331 Fritz Road, Fort Wayne, IN 46818
MLS# 202538297Listed by: CENTURY 21 BRADLEY REALTY, INC - New
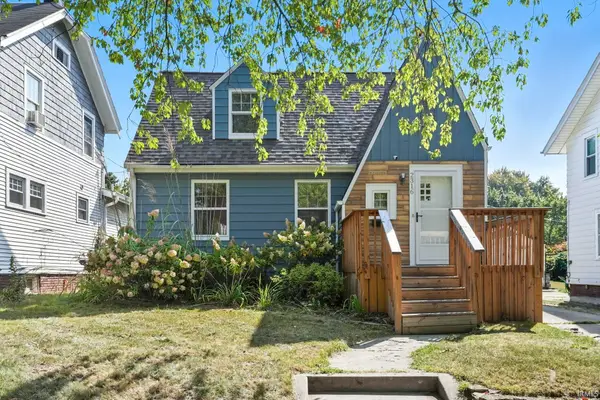 $214,900Active3 beds 3 baths2,360 sq. ft.
$214,900Active3 beds 3 baths2,360 sq. ft.2316 Oakridge Road, Fort Wayne, IN 46805
MLS# 202538291Listed by: THE DOUGLASS HOME TEAM, LLC - New
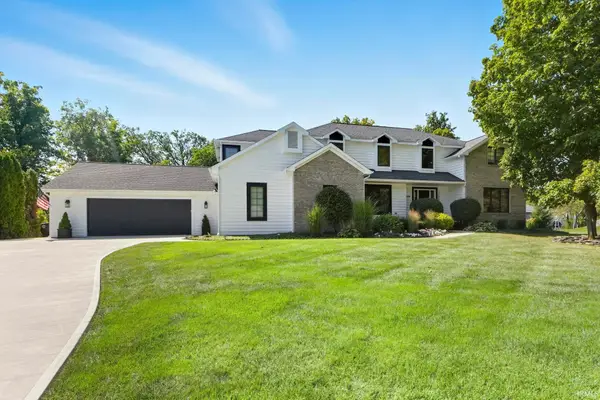 $550,000Active4 beds 4 baths4,079 sq. ft.
$550,000Active4 beds 4 baths4,079 sq. ft.1608 Woodland Lake Pass, Fort Wayne, IN 46825
MLS# 202538286Listed by: RE/MAX RESULTS - New
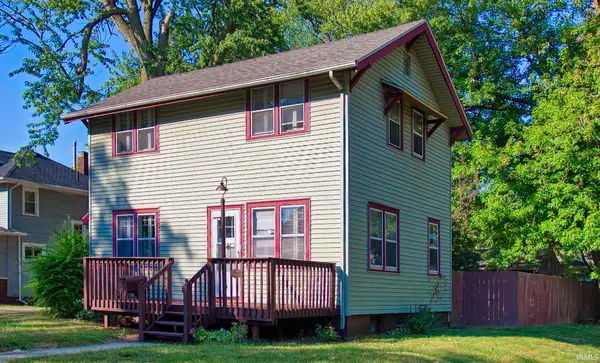 $154,900Active3 beds 1 baths1,134 sq. ft.
$154,900Active3 beds 1 baths1,134 sq. ft.2727 Parnell Avenue, Fort Wayne, IN 46805
MLS# 202538279Listed by: NORTH EASTERN GROUP REALTY - New
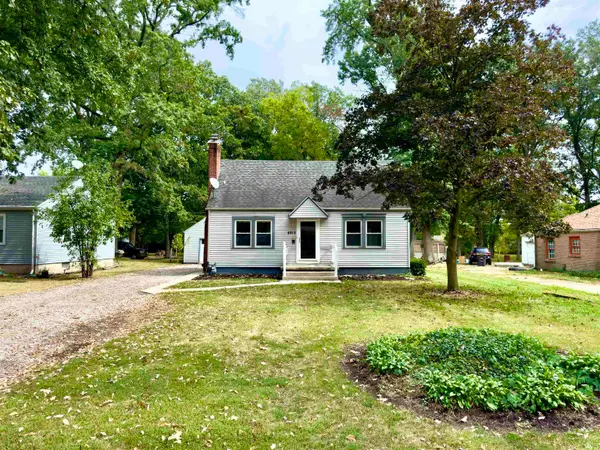 $157,900Active3 beds 1 baths1,088 sq. ft.
$157,900Active3 beds 1 baths1,088 sq. ft.4915 Plaza Dr Drive, Fort Wayne, IN 46806
MLS# 202538267Listed by: JM REALTY ASSOCIATES, INC. - New
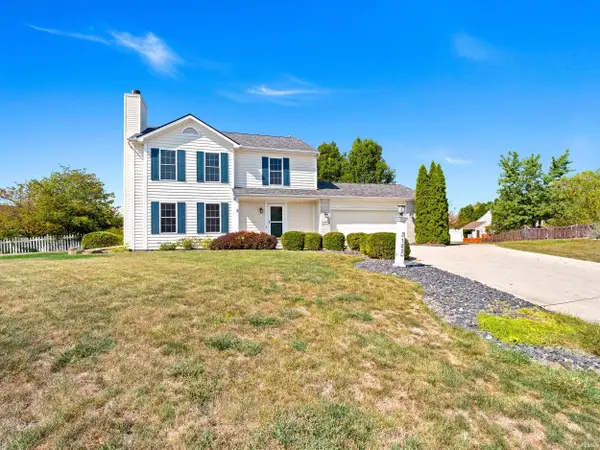 $375,000Active3 beds 3 baths2,328 sq. ft.
$375,000Active3 beds 3 baths2,328 sq. ft.3122 Acorn Court, Fort Wayne, IN 46814
MLS# 202538262Listed by: COLDWELL BANKER REAL ESTATE GROUP - New
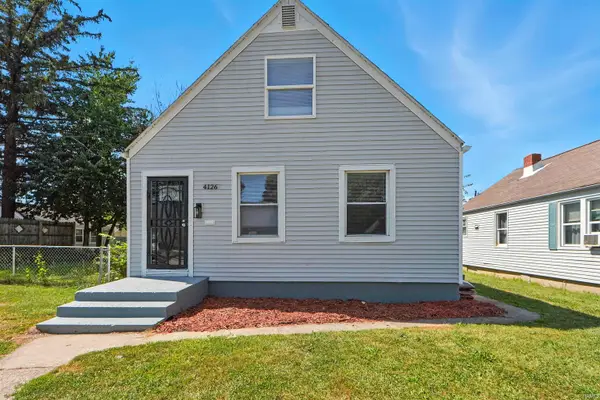 $149,900Active3 beds 1 baths1,096 sq. ft.
$149,900Active3 beds 1 baths1,096 sq. ft.4126 Bowser Avenue, Fort Wayne, IN 46806
MLS# 202538256Listed by: SCOTT ESTATES - New
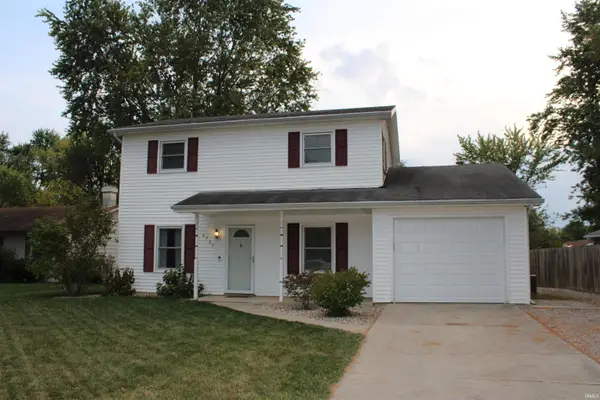 $259,900Active4 beds 2 baths1,912 sq. ft.
$259,900Active4 beds 2 baths1,912 sq. ft.4721 Belvidere Drive, Fort Wayne, IN 46835
MLS# 202538255Listed by: CENTURY 21 BRADLEY REALTY, INC - New
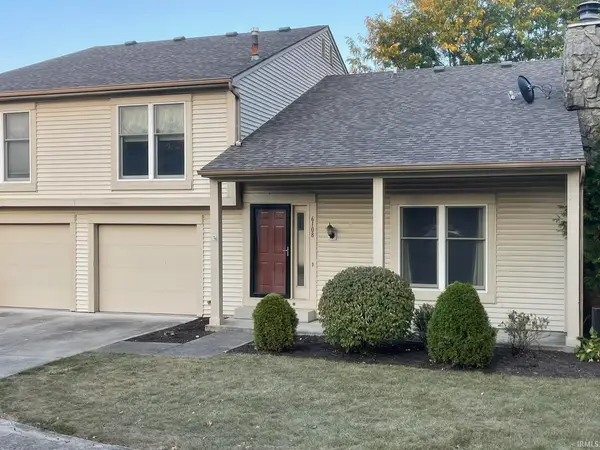 $169,900Active2 beds 2 baths1,170 sq. ft.
$169,900Active2 beds 2 baths1,170 sq. ft.6108 Crofton Drive, Fort Wayne, IN 46835
MLS# 202538252Listed by: EISAMAN REAL ESTATE INC - New
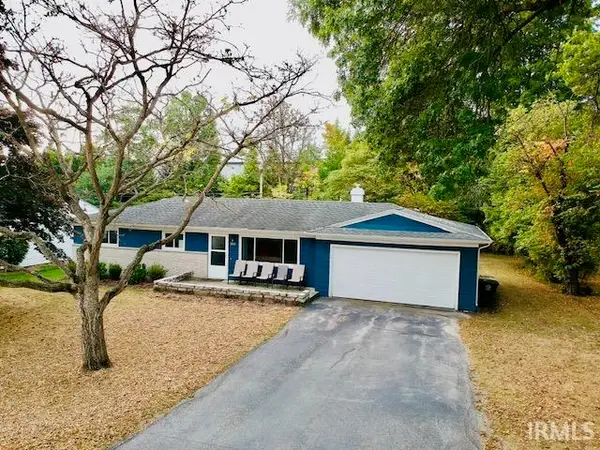 $191,500Active3 beds 1 baths1,056 sq. ft.
$191,500Active3 beds 1 baths1,056 sq. ft.2011 Graham Drive, Fort Wayne, IN 46818
MLS# 202538244Listed by: FREEDOM FIRST REAL ESTATE, LLC
