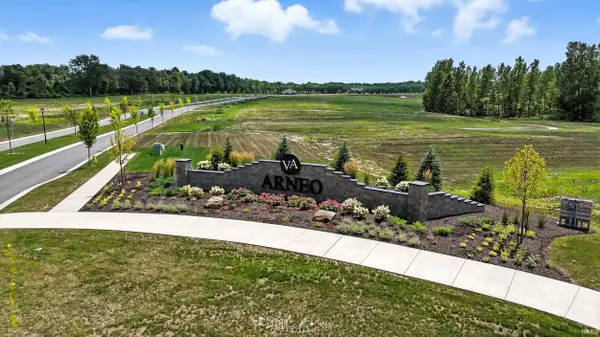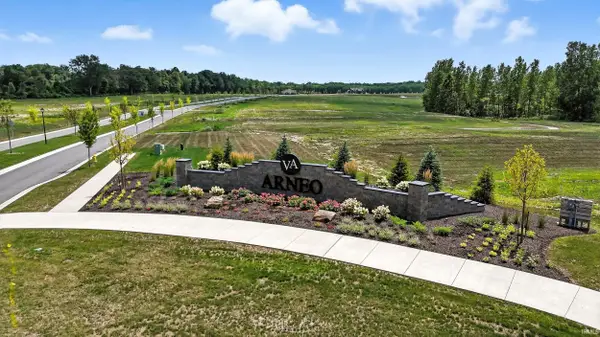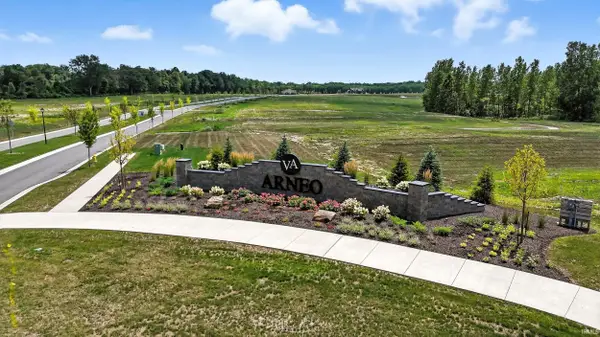4623 W Wallen Road, Fort Wayne, IN 46818
Local realty services provided by:Better Homes and Gardens Real Estate Connections
4623 W Wallen Road,Fort Wayne, IN 46818
$475,000
- 3 Beds
- 2 Baths
- 2,268 sq. ft.
- Single family
- Pending
Listed by: jason pence
Office: coldwell banker real estate group
MLS#:202538974
Source:Indiana Regional MLS
Price summary
- Price:$475,000
- Price per sq. ft.:$187.3
About this home
This isn’t just a home — it’s a rare wooded 6-acre parcel on the edge of Fort Wayne with pond, privacy, and future expansion potential. Rare find: a ranch on a basement tucked into wooded acreage with a stocked pond, professionally maintained by Jones Fish. This 3BR/2.5BA home offers a master en suite, convenient half-bath/laundry off garage, and many upgrades with the last five years: new roof with transferable lifetime warranty, radon mitigation system, updated sump with battery backup, new flooring (kitchen, dining, laundry, basement), three new toilets, new dishwasher, new garage door openers, and more. Pre-listing home inspection from Aardvark completed with repairs documented and warranty available (at buyer's expense), purchase with confidence. Two of three sheds have electricity. All appliances stay. Just minutes from Fort Wayne amenities — yet a quiet wooded retreat you won’t easily find again.
Contact an agent
Home facts
- Year built:1978
- Listing ID #:202538974
- Added:50 day(s) ago
- Updated:November 15, 2025 at 09:06 AM
Rooms and interior
- Bedrooms:3
- Total bathrooms:2
- Full bathrooms:2
- Living area:2,268 sq. ft.
Heating and cooling
- Cooling:Geothermal
- Heating:Geothermal
Structure and exterior
- Roof:Asphalt
- Year built:1978
- Building area:2,268 sq. ft.
- Lot area:6.04 Acres
Schools
- High school:Northrop
- Middle school:Shawnee
- Elementary school:Washington Center
Utilities
- Water:Well
Finances and disclosures
- Price:$475,000
- Price per sq. ft.:$187.3
- Tax amount:$2,382
New listings near 4623 W Wallen Road
- New
 $209,900Active3 beds 2 baths1,840 sq. ft.
$209,900Active3 beds 2 baths1,840 sq. ft.2603 Farnsworth Drive, Fort Wayne, IN 46805
MLS# 202546173Listed by: EISAMAN REAL ESTATE INC - Open Sun, 1 to 3pmNew
 $255,000Active3 beds 2 baths1,992 sq. ft.
$255,000Active3 beds 2 baths1,992 sq. ft.1414 W 4th Street, Fort Wayne, IN 46808
MLS# 202546176Listed by: COLDWELL BANKER REAL ESTATE GROUP - New
 $18,000Active0.14 Acres
$18,000Active0.14 Acres2405 Cass Street, Fort Wayne, IN 46808
MLS# 202546177Listed by: MIKE THOMAS ASSOC., INC - New
 $129,900Active2 beds 1 baths816 sq. ft.
$129,900Active2 beds 1 baths816 sq. ft.2423 Charlotte Avenue, Fort Wayne, IN 46805
MLS# 202546162Listed by: NORTH EASTERN GROUP REALTY - New
 $164,995Active3 beds 1 baths1,232 sq. ft.
$164,995Active3 beds 1 baths1,232 sq. ft.1307 W Wildwood Avenue, Fort Wayne, IN 46807
MLS# 202546122Listed by: EXP REALTY, LLC - New
 $164,900Active0.52 Acres
$164,900Active0.52 Acres9007 Kepler Boulevard, Fort Wayne, IN 46825
MLS# 202546086Listed by: MIKE THOMAS ASSOC., INC - New
 $164,900Active0.52 Acres
$164,900Active0.52 Acres8917 Kepler Boulevard, Fort Wayne, IN 46825
MLS# 202546088Listed by: MIKE THOMAS ASSOC., INC - New
 $164,900Active0.55 Acres
$164,900Active0.55 Acres8871 Kepler Boulevard, Fort Wayne, IN 46825
MLS# 202546089Listed by: MIKE THOMAS ASSOC., INC - New
 $164,900Active0.55 Acres
$164,900Active0.55 Acres8870 Kepler Boulevard, Fort Wayne, IN 46825
MLS# 202546091Listed by: MIKE THOMAS ASSOC., INC - New
 $164,900Active0.6 Acres
$164,900Active0.6 Acres8916 Kepler Boulevard, Fort Wayne, IN 46825
MLS# 202546093Listed by: MIKE THOMAS ASSOC., INC
