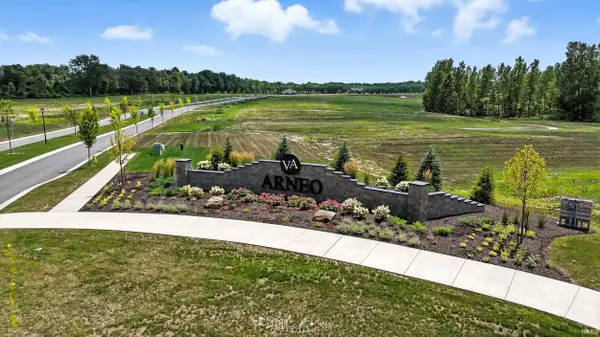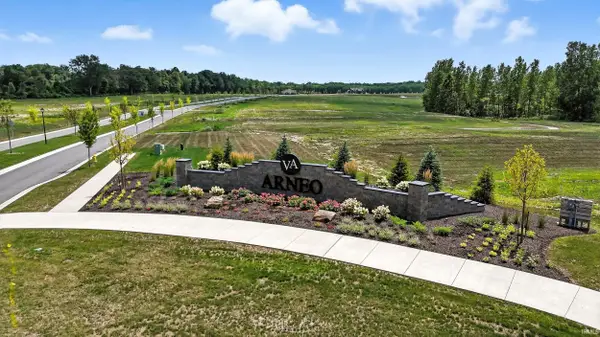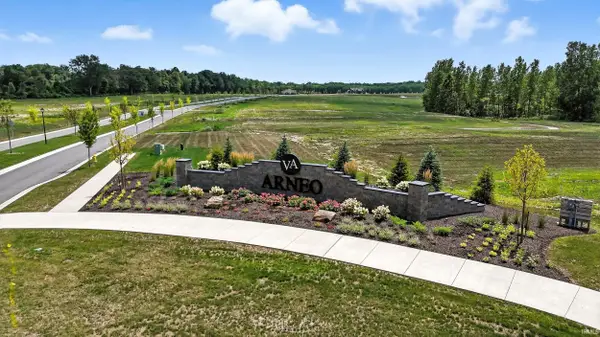4780 Whittlebury Drive, Fort Wayne, IN 46818
Local realty services provided by:Better Homes and Gardens Real Estate Connections
Listed by: jay price
Office: mike thomas assoc., inc
MLS#:202518189
Source:Indiana Regional MLS
Price summary
- Price:$339,900
- Price per sq. ft.:$214.18
About this home
***OPEN HOUSE 2-4PM ON SATURDAY, OCTOBER 11TH!!!*** The newest Sky Hill Homes spec. is now complete and ready for someone to call it HOME! On a cul-de-sac street in the conveniently located Silverstone neighbourhood, where the elementary, middle, and high school are less than 1 mile away! It's also just minutes away from Huntertown, the north side of Fort Wayne, and just outside of city limits! The layout of the home is well thought out and is full of great features. Open floor plan for kitchen, dining room, & great room featuring trey ceiling, nice trim package, 9' ceilings, quartz kitchen counter tops, kitchen peninsula with bar seating, tiled backsplash, covered porch off dining area, & large pantry/storage closet between garage & kitchen. Also off of the garage is the mud room/laundry room that has hanging hooks, bench with storage, utility sink, & cabinets. The master suite has a nice walk-in closet and features a 5' tiled shower surround & a dual sink vanity as well. That's not all, but maybe you'll just want to check out the video walk through & then call your favourite REALTOR to help you see it for yourself! Fine grade, seed, and straw will be done per landscaper schedule. 3' openings at front door, garage & kitchen entryway, and throughout master suite! Covered porch slab has a footer underneath to make it easier to enclose should a future owner choose to do so. Huntertown Utilities for water/sewer/trash.
Contact an agent
Home facts
- Year built:2025
- Listing ID #:202518189
- Added:182 day(s) ago
- Updated:November 15, 2025 at 09:07 AM
Rooms and interior
- Bedrooms:3
- Total bathrooms:2
- Full bathrooms:2
- Living area:1,587 sq. ft.
Heating and cooling
- Cooling:Central Air
- Heating:Forced Air, Gas
Structure and exterior
- Roof:Asphalt, Dimensional Shingles, Shingle
- Year built:2025
- Building area:1,587 sq. ft.
- Lot area:0.21 Acres
Schools
- High school:Carroll
- Middle school:Carroll
- Elementary school:Eel River
Utilities
- Water:Public
- Sewer:Public
Finances and disclosures
- Price:$339,900
- Price per sq. ft.:$214.18
- Tax amount:$12
New listings near 4780 Whittlebury Drive
- New
 $209,900Active3 beds 2 baths1,840 sq. ft.
$209,900Active3 beds 2 baths1,840 sq. ft.2603 Farnsworth Drive, Fort Wayne, IN 46805
MLS# 202546173Listed by: EISAMAN REAL ESTATE INC - Open Sun, 1 to 3pmNew
 $255,000Active3 beds 2 baths1,992 sq. ft.
$255,000Active3 beds 2 baths1,992 sq. ft.1414 W 4th Street, Fort Wayne, IN 46808
MLS# 202546176Listed by: COLDWELL BANKER REAL ESTATE GROUP - New
 $18,000Active0.14 Acres
$18,000Active0.14 Acres2405 Cass Street, Fort Wayne, IN 46808
MLS# 202546177Listed by: MIKE THOMAS ASSOC., INC - New
 $129,900Active2 beds 1 baths816 sq. ft.
$129,900Active2 beds 1 baths816 sq. ft.2423 Charlotte Avenue, Fort Wayne, IN 46805
MLS# 202546162Listed by: NORTH EASTERN GROUP REALTY - New
 $164,995Active3 beds 1 baths1,232 sq. ft.
$164,995Active3 beds 1 baths1,232 sq. ft.1307 W Wildwood Avenue, Fort Wayne, IN 46807
MLS# 202546122Listed by: EXP REALTY, LLC - New
 $164,900Active0.52 Acres
$164,900Active0.52 Acres9007 Kepler Boulevard, Fort Wayne, IN 46825
MLS# 202546086Listed by: MIKE THOMAS ASSOC., INC - New
 $164,900Active0.52 Acres
$164,900Active0.52 Acres8917 Kepler Boulevard, Fort Wayne, IN 46825
MLS# 202546088Listed by: MIKE THOMAS ASSOC., INC - New
 $164,900Active0.55 Acres
$164,900Active0.55 Acres8871 Kepler Boulevard, Fort Wayne, IN 46825
MLS# 202546089Listed by: MIKE THOMAS ASSOC., INC - New
 $164,900Active0.55 Acres
$164,900Active0.55 Acres8870 Kepler Boulevard, Fort Wayne, IN 46825
MLS# 202546091Listed by: MIKE THOMAS ASSOC., INC - New
 $164,900Active0.6 Acres
$164,900Active0.6 Acres8916 Kepler Boulevard, Fort Wayne, IN 46825
MLS# 202546093Listed by: MIKE THOMAS ASSOC., INC
