4922 Lancelot Court, Fort Wayne, IN 46815
Local realty services provided by:Better Homes and Gardens Real Estate Connections
Listed by: kenson dhanie
Office: mike thomas assoc., inc
MLS#:202545849
Source:Indiana Regional MLS
Price summary
- Price:$249,900
- Price per sq. ft.:$137.01
- Monthly HOA dues:$2.92
About this home
See below for a virtual tour! Nestled on a quiet cul-de-sac, this charming two-story home offers 4 bedrms & 2.5 baths. Step inside to a spacious living rm, perfect for a large group, open to the dining area for easy hosting. The kitchen features updated cabinetry, countertops, and newer appliances. Enjoy the coffee station while sitting at the breakfast bar. There is space for a breakfast room if desired. This open concept flows seamlessly into the cozy family rm complete with fireplace & a nearby half bath. There is a laundry rm on the main level. Upstairs, you’ll find 4 bedrms, including one that could easily serve as a home office. Three bedrms have hard wood flooring with bedrms sharing a full bath conveniently located off the rms. The large primary suite offers a private retreat with a generous full bath & custom walk-in closet. Located close to shopping, dining, and schools. Updates include roof, gutters with leafguard, newer flooring downstairs, kitchen, bathrooms and more.
Contact an agent
Home facts
- Year built:1967
- Listing ID #:202545849
- Added:35 day(s) ago
- Updated:December 17, 2025 at 10:51 AM
Rooms and interior
- Bedrooms:4
- Total bathrooms:3
- Full bathrooms:2
- Living area:1,824 sq. ft.
Heating and cooling
- Cooling:Window
- Heating:Hot Water
Structure and exterior
- Year built:1967
- Building area:1,824 sq. ft.
- Lot area:0.23 Acres
Schools
- High school:Snider
- Middle school:Lane
- Elementary school:Harris
Utilities
- Water:City
- Sewer:City
Finances and disclosures
- Price:$249,900
- Price per sq. ft.:$137.01
- Tax amount:$2,250
New listings near 4922 Lancelot Court
- New
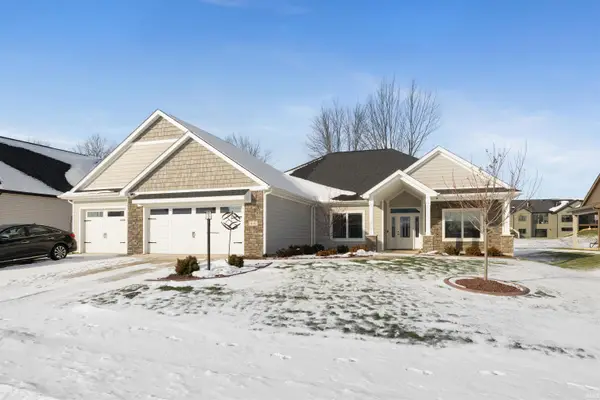 $509,900Active3 beds 3 baths2,434 sq. ft.
$509,900Active3 beds 3 baths2,434 sq. ft.641 Sandringham Pass, Fort Wayne, IN 46845
MLS# 202549265Listed by: CENTURY 21 BRADLEY REALTY, INC - New
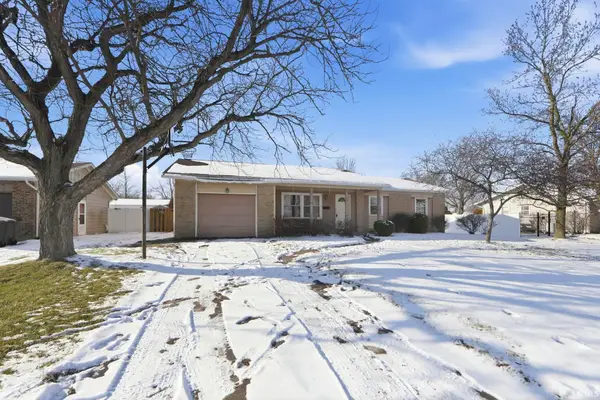 $185,000Active3 beds 2 baths2,331 sq. ft.
$185,000Active3 beds 2 baths2,331 sq. ft.6033 Aragon Drive, Fort Wayne, IN 46818
MLS# 202549269Listed by: COLDWELL BANKER REAL ESTATE GROUP - New
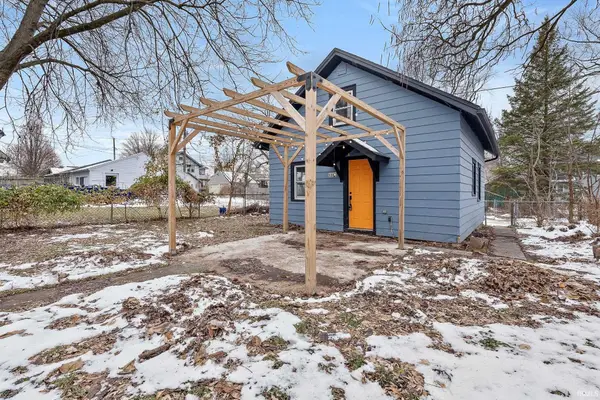 $114,900Active2 beds 1 baths880 sq. ft.
$114,900Active2 beds 1 baths880 sq. ft.3802 Fairfield Avenue, Fort Wayne, IN 46807
MLS# 202549257Listed by: EXP REALTY, LLC - New
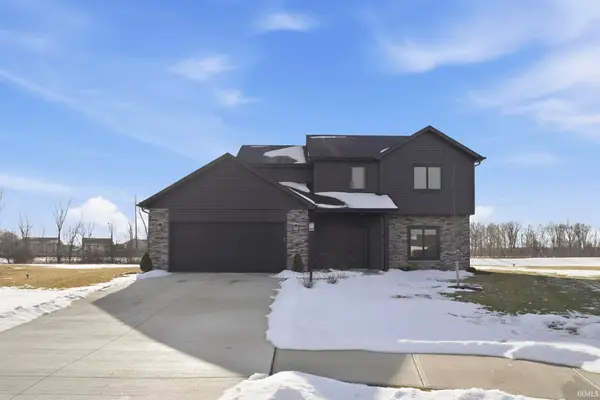 $379,900Active4 beds 3 baths1,776 sq. ft.
$379,900Active4 beds 3 baths1,776 sq. ft.805 Zenos Boulevard, Fort Wayne, IN 46818
MLS# 202549248Listed by: CENTURY 21 BRADLEY REALTY, INC - New
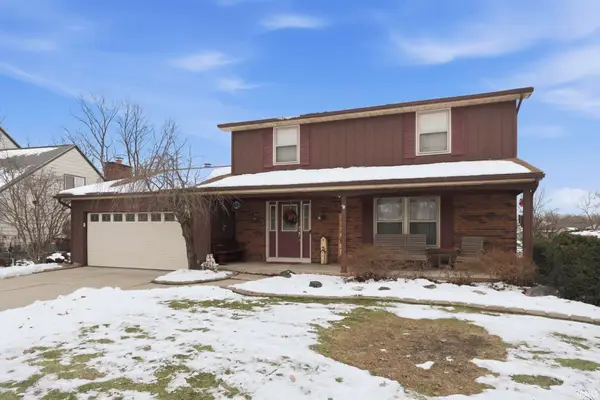 $259,900Active4 beds 3 baths2,401 sq. ft.
$259,900Active4 beds 3 baths2,401 sq. ft.8809 Voyager Drive, Fort Wayne, IN 46804
MLS# 202549251Listed by: MORKEN REAL ESTATE SERVICES, INC. - New
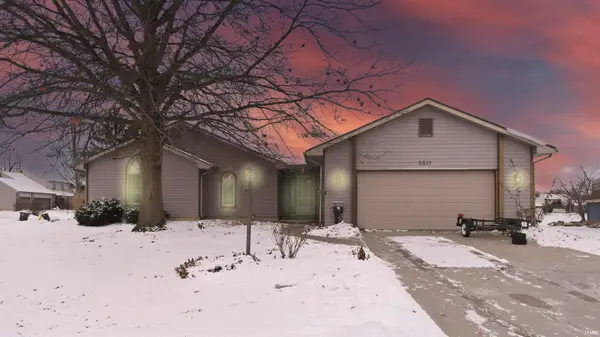 $317,500Active4 beds 2 baths3,200 sq. ft.
$317,500Active4 beds 2 baths3,200 sq. ft.5511 Quail Canyon Drive, Fort Wayne, IN 46835
MLS# 202549252Listed by: PERFECT LOCATION REALTY - New
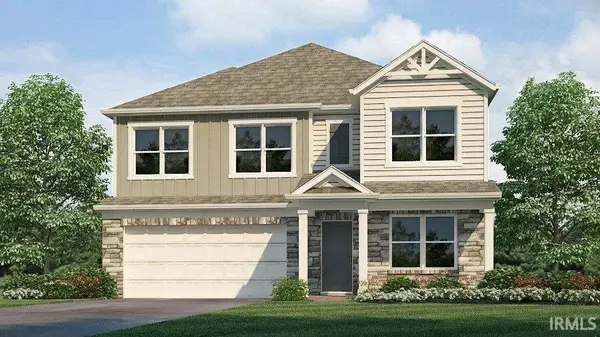 $373,600Active4 beds 3 baths2,346 sq. ft.
$373,600Active4 beds 3 baths2,346 sq. ft.12843 Watts Drive, Fort Wayne, IN 46818
MLS# 202549237Listed by: DRH REALTY OF INDIANA, LLC - New
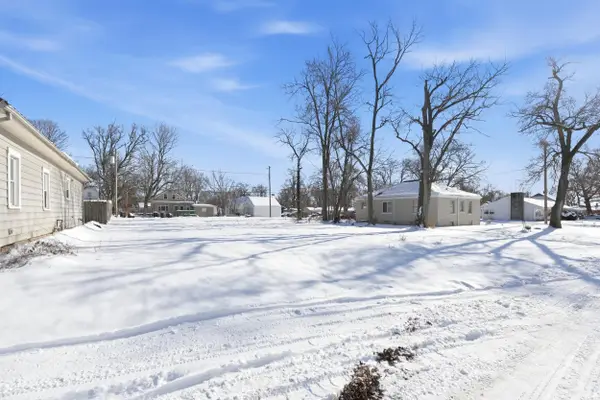 $38,000Active0.21 Acres
$38,000Active0.21 Acres4519 Avondale Drive, Fort Wayne, IN 46806
MLS# 202549241Listed by: MIKE THOMAS ASSOC., INC - New
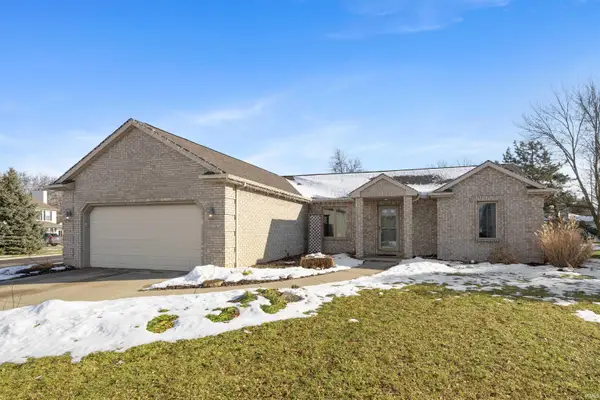 $299,900Active3 beds 3 baths2,516 sq. ft.
$299,900Active3 beds 3 baths2,516 sq. ft.9530 Mill Ridge Run, Fort Wayne, IN 46835
MLS# 202549231Listed by: CENTURY 21 BRADLEY REALTY, INC - New
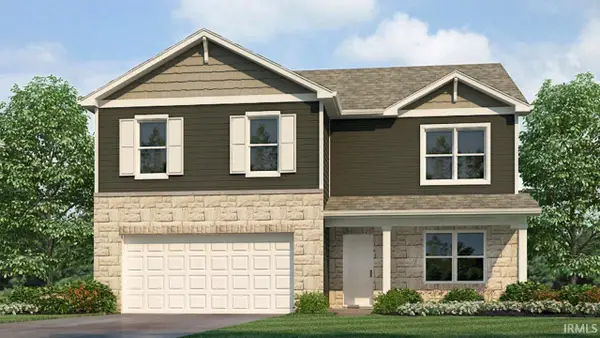 $386,555Active5 beds 3 baths2,600 sq. ft.
$386,555Active5 beds 3 baths2,600 sq. ft.12839 Watts Drive, Fort Wayne, IN 46818
MLS# 202549234Listed by: DRH REALTY OF INDIANA, LLC
