4928 Rosebury Drive, Fort Wayne, IN 46835
Local realty services provided by:Better Homes and Gardens Real Estate Connections
Listed by:james reitzCell: 260-431-1467
Office:american dream team real estate brokers
MLS#:202535011
Source:Indiana Regional MLS
Price summary
- Price:$189,900
- Price per sq. ft.:$120.19
About this home
Located in the peaceful and desirable Brookside Estates neighborhood, this spacious 3-bedroom, 2-bathroom home is ready for its next chapter! With a few cosmetic upgrades you’ll unlock its full potential and create a space you’ll love for years to come. The home already has many big-ticket updates taken care of: a 3-year-old metal roof featuring gutter guards and a lifetime warranty as well as a newer boiler and water heater, giving you peace of mind with great bones in place. Inside, you’ll find two comfortable living areas, a functional kitchen with all appliances included— a fairly new cooktop, wall oven, and refrigerator. Step outside to enjoy the covered patio, perfect for relaxing or entertaining, overlooking a large fenced-in yard with established landscaping. The home is ideally situated on a corner lot, giving it added curb appeal and extra outdoor space. With its strong bones, newer mechanicals, and thoughtful layout, this home is the perfect opportunity to make it your own with a little personal touch.
Contact an agent
Home facts
- Year built:1960
- Listing ID #:202535011
- Added:1 day(s) ago
- Updated:August 31, 2025 at 04:45 AM
Rooms and interior
- Bedrooms:3
- Total bathrooms:2
- Full bathrooms:2
- Living area:1,580 sq. ft.
Heating and cooling
- Cooling:Central Air
- Heating:Hot Water
Structure and exterior
- Roof:Metal
- Year built:1960
- Building area:1,580 sq. ft.
- Lot area:0.32 Acres
Schools
- High school:Northrop
- Middle school:Jefferson
- Elementary school:Shambaugh
Utilities
- Water:City
- Sewer:City
Finances and disclosures
- Price:$189,900
- Price per sq. ft.:$120.19
- Tax amount:$2,242
New listings near 4928 Rosebury Drive
- New
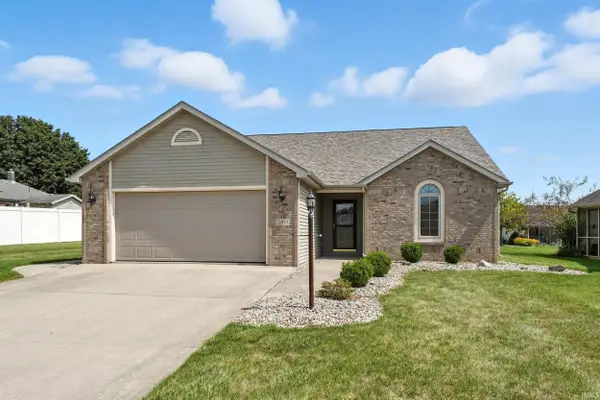 $289,900Active2 beds 2 baths1,382 sq. ft.
$289,900Active2 beds 2 baths1,382 sq. ft.5819 Inverlith Circle, Fort Wayne, IN 46814
MLS# 202535032Listed by: MIKE THOMAS ASSOC., INC - New
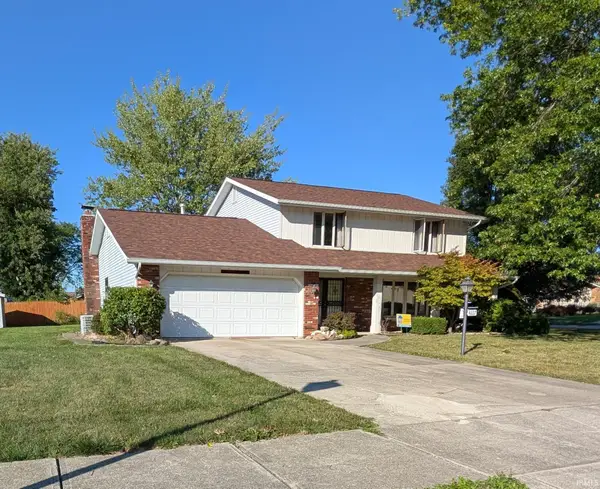 $280,000Active4 beds 3 baths1,960 sq. ft.
$280,000Active4 beds 3 baths1,960 sq. ft.4227 Moorfield Lane, Fort Wayne, IN 46816
MLS# 202535026Listed by: WYATT GROUP REALTORS - New
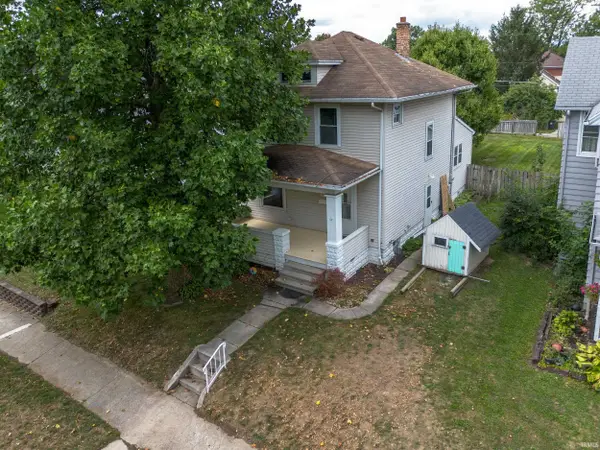 $185,000Active3 beds 2 baths1,452 sq. ft.
$185,000Active3 beds 2 baths1,452 sq. ft.618 Archer Avenue, Fort Wayne, IN 46808
MLS# 202535024Listed by: COLDWELL BANKER REAL ESTATE GROUP 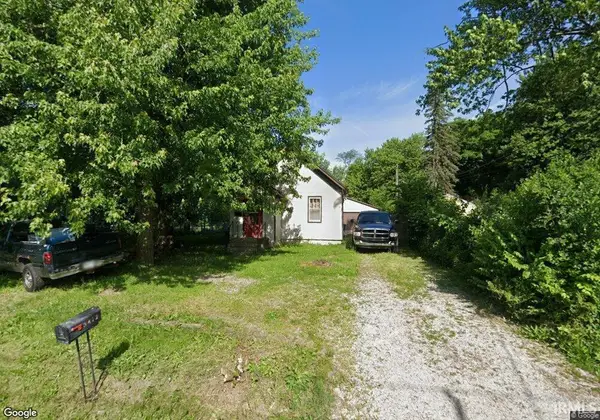 Listed by BHGRE$120,000Pending2 beds 1 baths808 sq. ft.
Listed by BHGRE$120,000Pending2 beds 1 baths808 sq. ft.3412 Mcarthur Drive, Fort Wayne, IN 46809
MLS# 202535019Listed by: ERA CROSSROADS- New
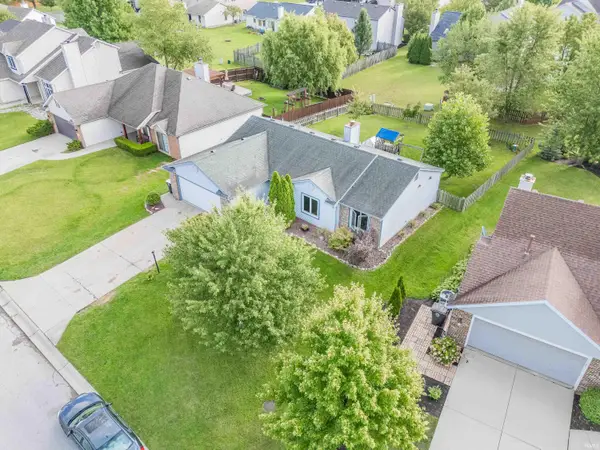 $237,500Active3 beds 2 baths1,265 sq. ft.
$237,500Active3 beds 2 baths1,265 sq. ft.721 Diamond Point, Fort Wayne, IN 46804
MLS# 202534995Listed by: AMERICAN DREAM TEAM REAL ESTATE BROKERS - New
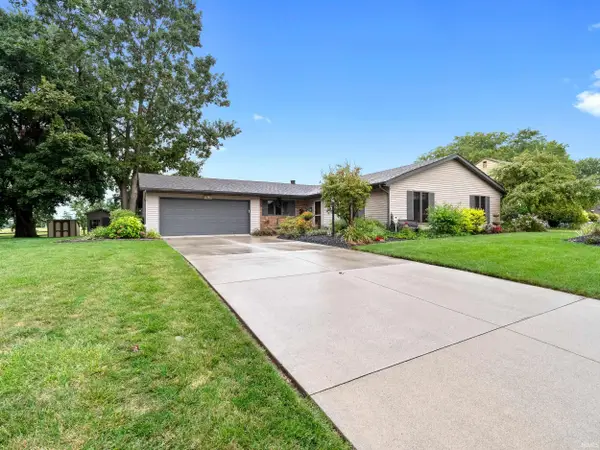 $308,500Active3 beds 2 baths1,688 sq. ft.
$308,500Active3 beds 2 baths1,688 sq. ft.4630 Williamsburg Court, Fort Wayne, IN 46804
MLS# 202534970Listed by: NORTH EASTERN GROUP REALTY - New
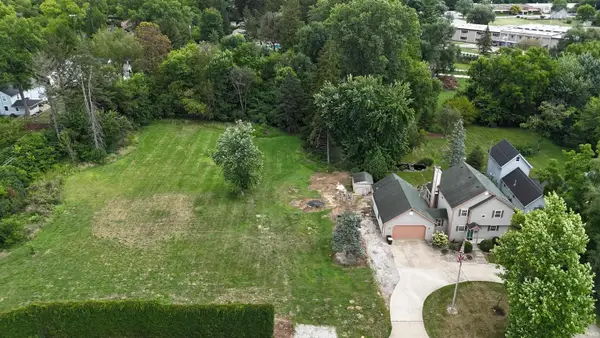 $349,990Active4 beds 4 baths2,744 sq. ft.
$349,990Active4 beds 4 baths2,744 sq. ft.1919 Ardmore Ave Avenue, Fort Wayne, IN 46802
MLS# 202534952Listed by: ONE REAL ESTATE, LLC - New
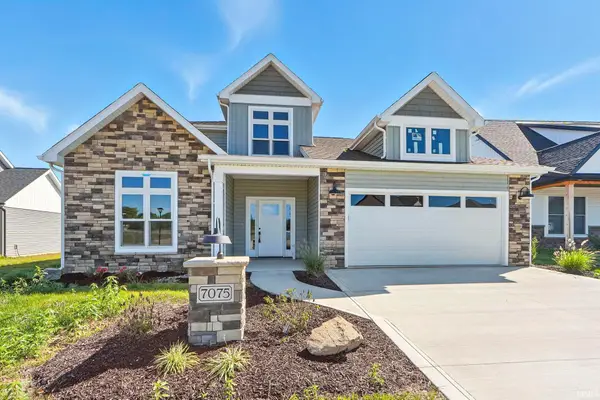 $406,900Active4 beds 3 baths2,139 sq. ft.
$406,900Active4 beds 3 baths2,139 sq. ft.7075 Starks Boulevard #Lot 30, Fort Wayne, IN 46816
MLS# 202534944Listed by: JM REALTY ASSOCIATES, INC. - New
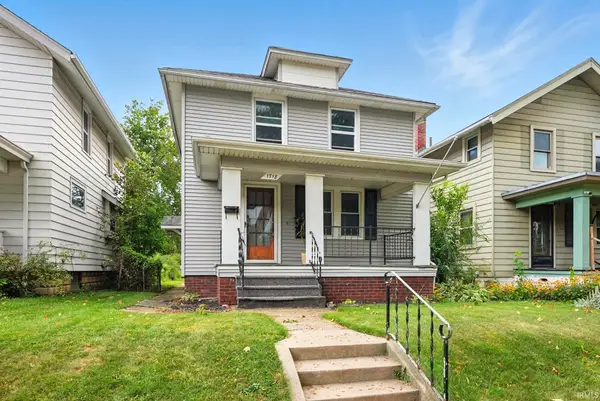 $189,900Active3 beds 2 baths1,234 sq. ft.
$189,900Active3 beds 2 baths1,234 sq. ft.1718 Kentucky Avenue, Fort Wayne, IN 46805
MLS# 202534940Listed by: CENTURY 21 BRADLEY REALTY, INC
