4977 Silverstone Passage, Fort Wayne, IN 46818
Local realty services provided by:Better Homes and Gardens Real Estate Connections
Listed by: tyler cunninghamCell: 260-437-8547
Office: exp realty, llc.
MLS#:202546718
Source:Indiana Regional MLS
Price summary
- Price:$359,900
- Price per sq. ft.:$219.18
- Monthly HOA dues:$34.33
About this home
Welcome to this beautifully maintained ranch in Silverstone Estates, a highly sought-after and upscale section of the Silverstone community. With similar new construction homes in the neighborhood starting 400k or above, this property offers a more affordable opportunity to enjoy Silverstone Estates without sacrificing modern finishes, space, or location. Built in 2023, this home offers 3 bedrooms, 2.5 baths, and a spacious 3-car garage with a thoughtfully designed split bedroom layout. The primary suite features a tray ceiling, an impressive 11-foot closet, and a tiled walk-in shower with a double vanity. The open living area connects to a modern kitchen with slow-close cabinetry and floating shelves. Natural light fills the home, which sits on a 0.26-acre lot that backs up to green space for added privacy. Located in NACS School District, this home provides quick access to shopping, dining, and nearby development. Fridge, gas stove, microwave, and dishwasher included. Washer/dryer negotiable.
Contact an agent
Home facts
- Year built:2024
- Listing ID #:202546718
- Added:476 day(s) ago
- Updated:November 25, 2025 at 02:46 PM
Rooms and interior
- Bedrooms:3
- Total bathrooms:3
- Full bathrooms:2
- Living area:1,642 sq. ft.
Heating and cooling
- Cooling:Central Air
- Heating:Forced Air, Gas
Structure and exterior
- Year built:2024
- Building area:1,642 sq. ft.
- Lot area:0.26 Acres
Schools
- High school:Carroll
- Middle school:Carroll
- Elementary school:Eel River
Utilities
- Water:City
- Sewer:City
Finances and disclosures
- Price:$359,900
- Price per sq. ft.:$219.18
- Tax amount:$5
New listings near 4977 Silverstone Passage
- New
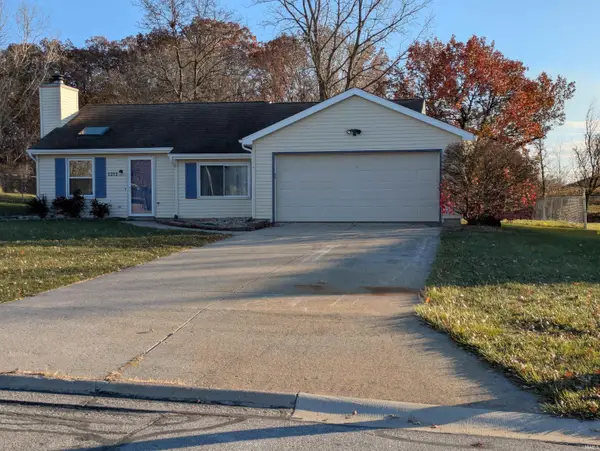 $190,000Active3 beds 2 baths1,109 sq. ft.
$190,000Active3 beds 2 baths1,109 sq. ft.1211 Louisedale Drive, Fort Wayne, IN 46808
MLS# 202547222Listed by: KEYSTONE REAL ESTATE SALES, LLC 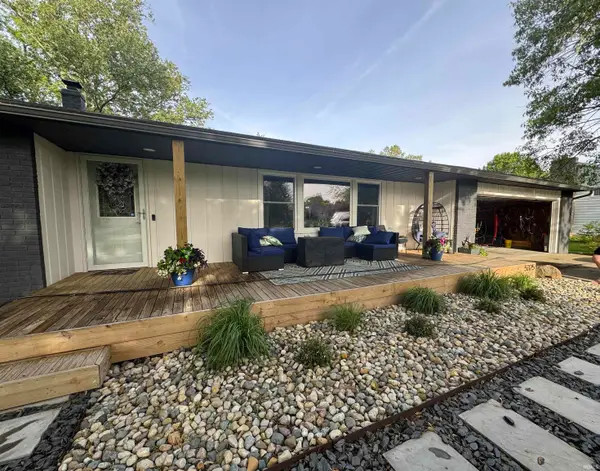 $350,000Pending4 beds 3 baths2,490 sq. ft.
$350,000Pending4 beds 3 baths2,490 sq. ft.5325 Westbreeze Trail, Fort Wayne, IN 46804
MLS# 202547210Listed by: ERA CROSSROADS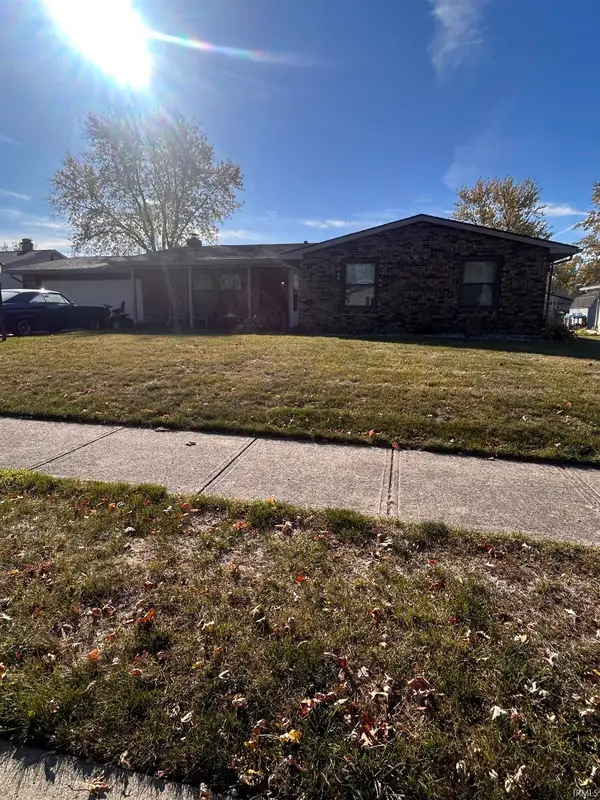 $160,000Pending3 beds 2 baths1,552 sq. ft.
$160,000Pending3 beds 2 baths1,552 sq. ft.4424 Sanford Lane, Fort Wayne, IN 46816
MLS# 202547204Listed by: UPTOWN REALTY GROUP- New
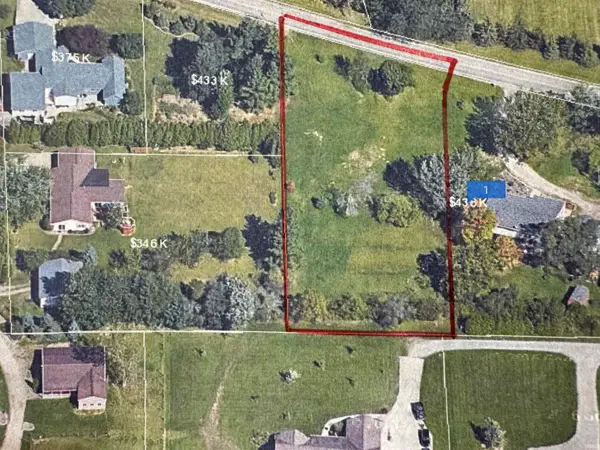 $110,000Active1 Acres
$110,000Active1 Acres5100 Hursh Road, Fort Wayne, IN 46845
MLS# 202547180Listed by: COLDWELL BANKER REAL ESTATE GROUP - New
 $1,299,000Active2 beds 3 baths2,218 sq. ft.
$1,299,000Active2 beds 3 baths2,218 sq. ft.202 W Berry Street #740, Fort Wayne, IN 46802
MLS# 202547153Listed by: KELLER WILLIAMS REALTY GROUP - New
 $229,900Active3 beds 2 baths1,276 sq. ft.
$229,900Active3 beds 2 baths1,276 sq. ft.7724 Brookfield Drive, Fort Wayne, IN 46835
MLS# 202547156Listed by: COLDWELL BANKER REAL ESTATE GR - New
 $250,000Active3 beds 2 baths1,189 sq. ft.
$250,000Active3 beds 2 baths1,189 sq. ft.5514 Senna Drive, Fort Wayne, IN 46804
MLS# 202547158Listed by: IMPACT REALTY LLC  $250,000Pending3 beds 2 baths1,938 sq. ft.
$250,000Pending3 beds 2 baths1,938 sq. ft.110 E Hamilton Road, Fort Wayne, IN 46819
MLS# 202547134Listed by: COLDWELL BANKER HOLLOWAY- New
 $255,000Active2 beds 2 baths1,415 sq. ft.
$255,000Active2 beds 2 baths1,415 sq. ft.5230 Pigeon Creek Court, Fort Wayne, IN 46825
MLS# 202547137Listed by: ORIZON REAL ESTATE, INC. - New
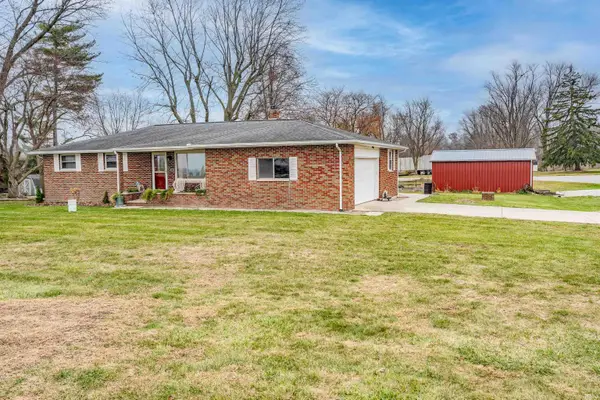 $260,000Active3 beds 2 baths2,165 sq. ft.
$260,000Active3 beds 2 baths2,165 sq. ft.5431 Lower Huntington Road, Fort Wayne, IN 46809
MLS# 202547117Listed by: NORTH EASTERN GROUP REALTY
