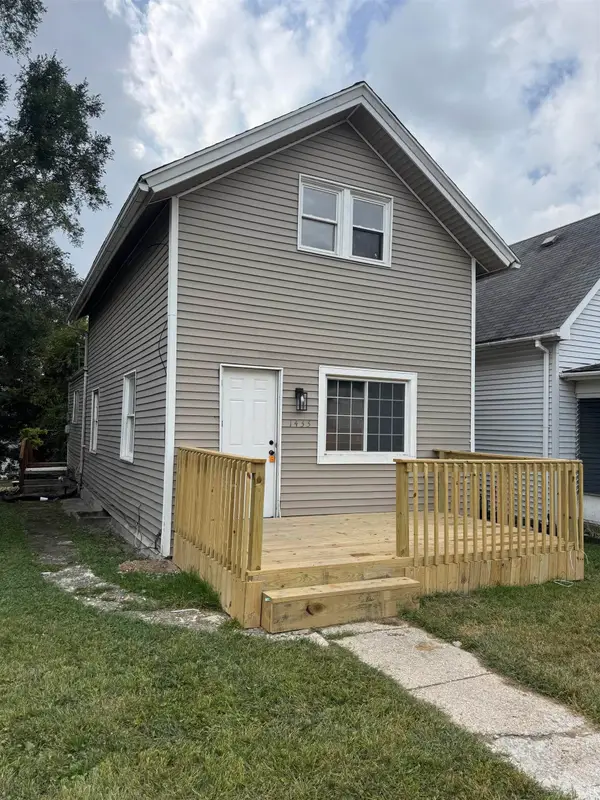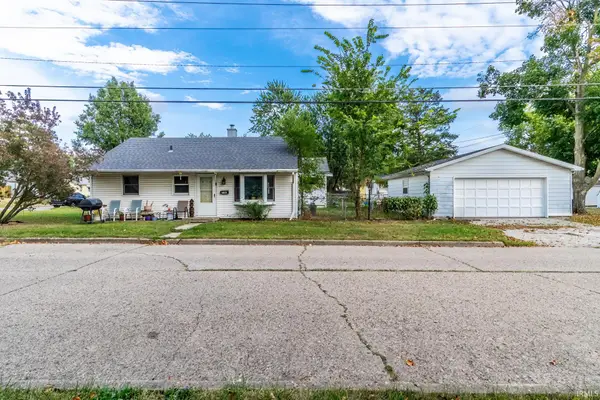5008 Sorrento Boulevard, Fort Wayne, IN 46845
Local realty services provided by:Better Homes and Gardens Real Estate Connections
Listed by:caitlin berghoffCell: 260-403-9898
Office:re/max results
MLS#:202531162
Source:Indiana Regional MLS
Price summary
- Price:$499,900
- Price per sq. ft.:$162.2
- Monthly HOA dues:$24.17
About this home
Quality Built Home in Exceptional 10/10 Condition. Enjoy worry free living for many years to come as ALL major mechanicals/Bones of the home have been replaced within last 3 years including a brand new roof! Outstanding attention to detail shows as you step inside this 3 bedroom spilt floor plan ranch. The open foyer is grand and stately featuring a wood Barrel ceiling w/ 11' ceiling height. Custom interior trim throughout the entire home - a mixture of painted and stained wood work. Columns welcome you into the family room equipped with an Eight-sided ceiling detail and gas log fireplace. Kitchen is spacious and functional with custom Maple cabinets w/ granite countertops. Master bedroom is 15x15. Ensuite features a huge walk-in shower w/ tile detail and his & hers Walk-in closets. Tons of storage with many linen closets! Finished Daylight basement has new plank flooring an extra bonus room currently used as a bedroom & 1/2 bath - roughed in for wet bar. Covered patio off kitchen offers another great spot to entertain. Beautiful manicured yard & landscaping. Pride of Ownership shows at every turn!
Contact an agent
Home facts
- Year built:2008
- Listing ID #:202531162
- Added:49 day(s) ago
- Updated:September 24, 2025 at 07:23 AM
Rooms and interior
- Bedrooms:3
- Total bathrooms:4
- Full bathrooms:2
- Living area:3,082 sq. ft.
Heating and cooling
- Cooling:Central Air
- Heating:Forced Air, Gas
Structure and exterior
- Roof:Dimensional Shingles
- Year built:2008
- Building area:3,082 sq. ft.
- Lot area:0.27 Acres
Schools
- High school:Carroll
- Middle school:Maple Creek
- Elementary school:Perry Hill
Utilities
- Water:City
- Sewer:Public
Finances and disclosures
- Price:$499,900
- Price per sq. ft.:$162.2
- Tax amount:$3,470
New listings near 5008 Sorrento Boulevard
- New
 $139,400Active2 beds 1 baths1,152 sq. ft.
$139,400Active2 beds 1 baths1,152 sq. ft.1433 3rd Street, Fort Wayne, IN 46808
MLS# 202538888Listed by: REAL HOOSIER - New
 $325,000Active2 beds 2 baths1,664 sq. ft.
$325,000Active2 beds 2 baths1,664 sq. ft.801 W Washington Boulevard, Fort Wayne, IN 46802
MLS# 202538890Listed by: COLDWELL BANKER REAL ESTATE GROUP - New
 $525,000Active3 beds 2 baths2,321 sq. ft.
$525,000Active3 beds 2 baths2,321 sq. ft.5734 Santera Drive, Fort Wayne, IN 46818
MLS# 202538902Listed by: RAECO REALTY - New
 $129,900Active2 beds 1 baths825 sq. ft.
$129,900Active2 beds 1 baths825 sq. ft.2402 Charlotte Avenue, Fort Wayne, IN 46805
MLS# 202538907Listed by: CENTURY 21 BRADLEY REALTY, INC - Open Sat, 1 to 3pmNew
 $235,000Active4 beds 2 baths1,678 sq. ft.
$235,000Active4 beds 2 baths1,678 sq. ft.1625 Tulip Tree Road, Fort Wayne, IN 46825
MLS# 202538886Listed by: KELLER WILLIAMS REALTY GROUP - New
 $230,000Active3 beds 2 baths1,408 sq. ft.
$230,000Active3 beds 2 baths1,408 sq. ft.2221 Klug Drive, Fort Wayne, IN 46818
MLS# 202538862Listed by: MIKE THOMAS ASSOC., INC - New
 $159,900Active2 beds 2 baths1,252 sq. ft.
$159,900Active2 beds 2 baths1,252 sq. ft.6434 Covington Road, Fort Wayne, IN 46804
MLS# 202538870Listed by: UPTOWN REALTY GROUP - New
 $749,000Active0.9 Acres
$749,000Active0.9 Acres2623 Union Chapel Road, Fort Wayne, IN 46845
MLS# 202538841Listed by: CENTURY 21 BRADLEY REALTY, INC - Open Sun, 3 to 4:30pmNew
 $169,900Active3 beds 1 baths864 sq. ft.
$169,900Active3 beds 1 baths864 sq. ft.3210 Oswego Avenue, Fort Wayne, IN 46805
MLS# 202538843Listed by: BOOK REAL ESTATE SERVICES, LLC - New
 $219,900Active4 beds 3 baths1,962 sq. ft.
$219,900Active4 beds 3 baths1,962 sq. ft.6105 6105 Cordava Court, Fort Wayne, IN 46815
MLS# 202538849Listed by: MIKE THOMAS ASSOC., INC
