5030 Stellhorn Road, Fort Wayne, IN 46815
Local realty services provided by:Better Homes and Gardens Real Estate Connections
Listed by: andrea zehrCell: 260-494-2852
Office: exp realty, llc.
MLS#:202537909
Source:Indiana Regional MLS
Price summary
- Price:$179,900
- Price per sq. ft.:$131.51
About this home
Tucked away in a charming community surrounded by nature, yet just minutes from Stellhorn, Maplecrest, I-69, & Coliseum shopping & dining, this updated home features heated ceramic tile floors, open-concept living, & soaring great room w/ floor-to-ceiling stone fireplace. Gourmet kitchen w/ rich custom D&B Amish cabinets, quartz counters, tiled backsplash, & all appliances included. 3 large glass sliding doors bring the outdoors in w/ natural light & private wooded views. New Furnace/AC 2020! Also, featuring a main-level den, guest bath, & laundry (W/D 2023). Upstairs: primary suite with Juliet balcony, dual closets, & bedroom #2. Bathroom features Copper River cabinetry, crushed granite countertops, & dual sinks. So much character throughout such as transom windows, custom built-ins, & more! Garage w/ pull-down stairs floored attic storage. HOA covers water, sewer, trash, snow, siding, roof. Enjoy the clubhouse & pool during the sunshine months w/ friends and family! Low-maintenance living with natural charm!
Contact an agent
Home facts
- Year built:1974
- Listing ID #:202537909
- Added:94 day(s) ago
- Updated:December 22, 2025 at 05:59 PM
Rooms and interior
- Bedrooms:2
- Total bathrooms:2
- Full bathrooms:1
- Living area:1,368 sq. ft.
Heating and cooling
- Cooling:Central Air
- Heating:Forced Air, Gas
Structure and exterior
- Year built:1974
- Building area:1,368 sq. ft.
Schools
- High school:Snider
- Middle school:Blackhawk
- Elementary school:Glenwood Park
Utilities
- Water:City
- Sewer:City
Finances and disclosures
- Price:$179,900
- Price per sq. ft.:$131.51
- Tax amount:$1,515
New listings near 5030 Stellhorn Road
- New
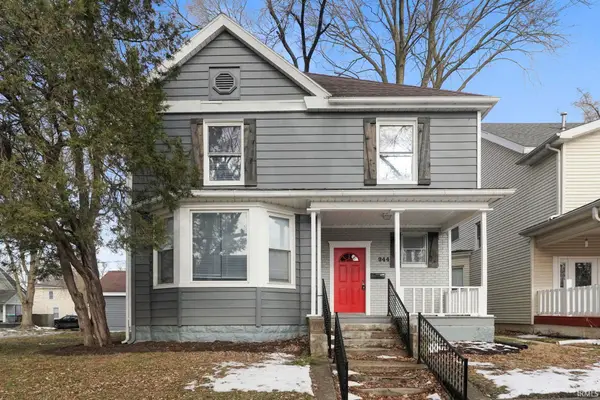 $179,900Active3 beds 2 baths1,500 sq. ft.
$179,900Active3 beds 2 baths1,500 sq. ft.344 W Dewald Street, Fort Wayne, IN 46802
MLS# 202549475Listed by: CENTURY 21 BRADLEY REALTY, INC - New
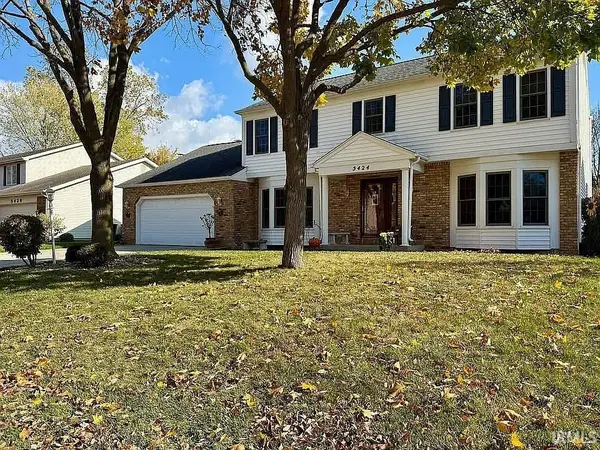 $365,000Active5 beds 3 baths3,428 sq. ft.
$365,000Active5 beds 3 baths3,428 sq. ft.5424 Albany Court, Fort Wayne, IN 46835
MLS# 202549478Listed by: CENTURY 21 BRADLEY REALTY, INC - New
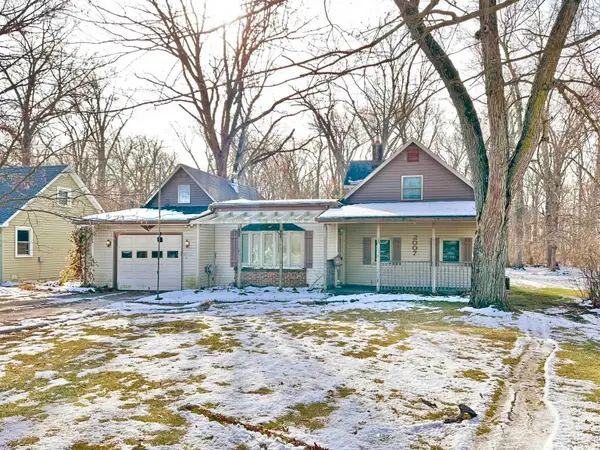 $190,000Active3 beds 2 baths1,571 sq. ft.
$190,000Active3 beds 2 baths1,571 sq. ft.2007 Lower Huntington Road, Fort Wayne, IN 46819
MLS# 202549457Listed by: SCHEERER MCCULLOCH REAL ESTATE - New
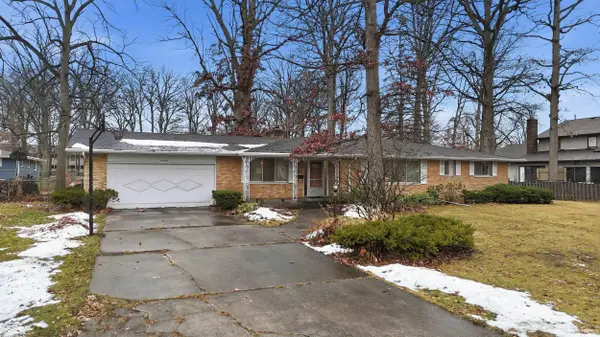 $229,900Active4 beds 3 baths2,270 sq. ft.
$229,900Active4 beds 3 baths2,270 sq. ft.4420 Highwood Drive, Fort Wayne, IN 46815
MLS# 202549452Listed by: MIKE THOMAS ASSOC., INC - New
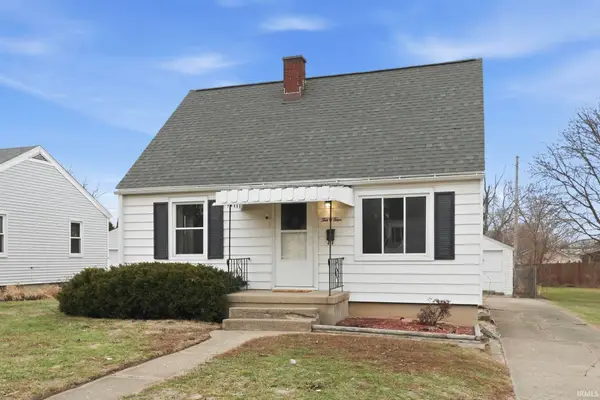 $199,900Active3 beds 1 baths1,188 sq. ft.
$199,900Active3 beds 1 baths1,188 sq. ft.1004 Irene Avenue, Fort Wayne, IN 46808
MLS# 202549430Listed by: CENTURY 21 BRADLEY REALTY, INC - New
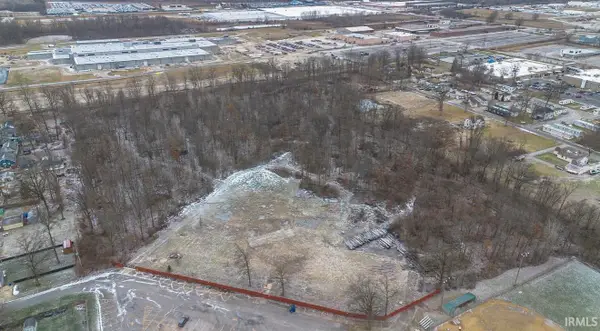 $230,000Active15.72 Acres
$230,000Active15.72 Acres2402 Medford Drive, Fort Wayne, IN 46803
MLS# 202549389Listed by: NORTH EASTERN GROUP REALTY - New
 $84,900Active1 beds 1 baths546 sq. ft.
$84,900Active1 beds 1 baths546 sq. ft.807 Elmer Avenue, Fort Wayne, IN 46808
MLS# 202549361Listed by: COLDWELL BANKER REAL ESTATE GROUP - New
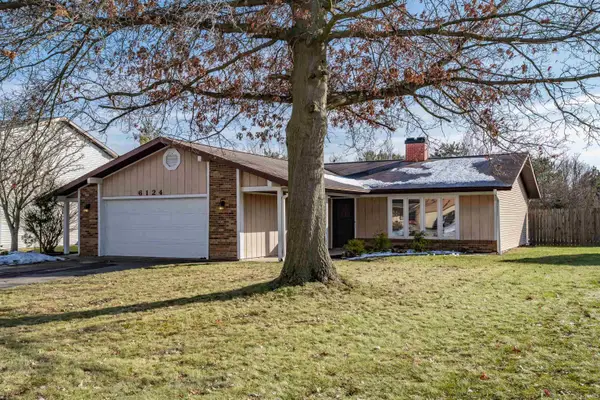 $249,900Active3 beds 2 baths1,410 sq. ft.
$249,900Active3 beds 2 baths1,410 sq. ft.6124 Millhollow Lane, Fort Wayne, IN 46815
MLS# 202549349Listed by: NORTH EASTERN GROUP REALTY - New
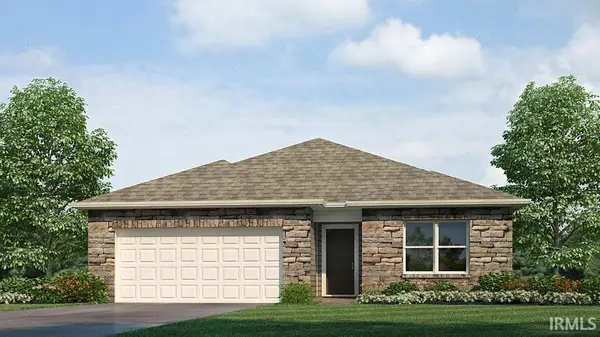 $340,170Active4 beds 2 baths1,771 sq. ft.
$340,170Active4 beds 2 baths1,771 sq. ft.6832 Jerome Park Place, Fort Wayne, IN 46835
MLS# 202549330Listed by: DRH REALTY OF INDIANA, LLC 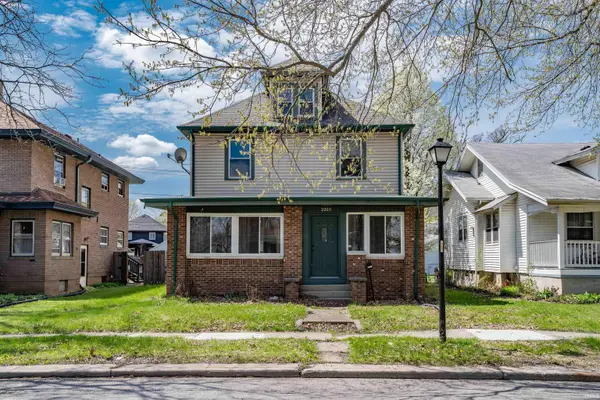 $175,000Pending4 beds 1 baths1,632 sq. ft.
$175,000Pending4 beds 1 baths1,632 sq. ft.2203 Crescent Avenue, Fort Wayne, IN 46805
MLS# 202549313Listed by: NORTH EASTERN GROUP REALTY
