5132 Union Chapel Road, Fort Wayne, IN 46845
Local realty services provided by:Better Homes and Gardens Real Estate Connections
5132 Union Chapel Road,Fort Wayne, IN 46845
$342,000
- 3 Beds
- 3 Baths
- - sq. ft.
- Single family
- Sold
Listed by: tracy wardCell: 260-341-9463
Office: american dream team real estate brokers
MLS#:202541334
Source:Indiana Regional MLS
Sorry, we are unable to map this address
Price summary
- Price:$342,000
About this home
:: OPEN HOUSE:: Saturday 10/18 1:00-3:00... Welcome to this beautifully updated 3-bedroom, 2.5-bath ranch nestled on a spacious 1-acre lot. This home offers an inviting layout with a generously sized living room and an impressive 20x22 family room—ideal for hosting unforgettable family gatherings or cozy nights in. Step into the heart of the home and enjoy stunning upgrades, including custom cabinetry, Quartz countertops, sleek stainless steel appliances, and elegant 24-inch glazed ceramic tile flooring. The craftsmanship and attention to detail shine throughout. Outside, unwind in your private backyard oasis featuring tranquil water features and plenty of space to relax, play, or entertain. Don’t miss your chance to own this exceptional property that perfectly blends style, comfort, and functionality!
Contact an agent
Home facts
- Year built:1977
- Listing ID #:202541334
- Added:65 day(s) ago
- Updated:December 17, 2025 at 08:18 AM
Rooms and interior
- Bedrooms:3
- Total bathrooms:3
- Full bathrooms:2
Heating and cooling
- Cooling:Central Air
- Heating:Forced Air, Gas
Structure and exterior
- Roof:Asphalt, Shingle
- Year built:1977
Schools
- High school:Carroll
- Middle school:Maple Creek
- Elementary school:Perry Hill
Utilities
- Water:City
- Sewer:City
Finances and disclosures
- Price:$342,000
- Tax amount:$2,376
New listings near 5132 Union Chapel Road
- New
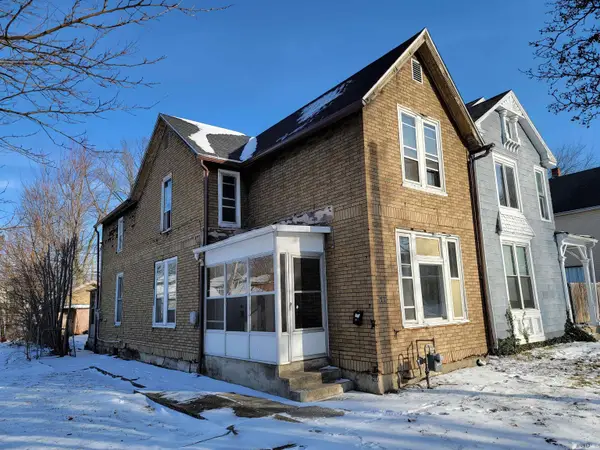 $95,000Active3 beds 1 baths1,546 sq. ft.
$95,000Active3 beds 1 baths1,546 sq. ft.636 W Creighton Avenue, Fort Wayne, IN 46807
MLS# 202549088Listed by: CENTURY 21 BRADLEY REALTY, INC - New
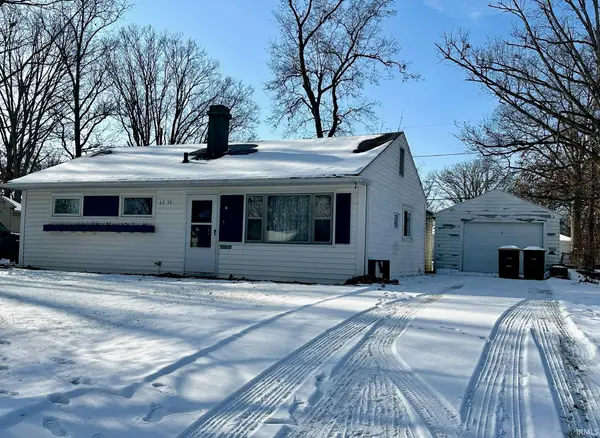 $104,900Active3 beds 2 baths1,140 sq. ft.
$104,900Active3 beds 2 baths1,140 sq. ft.6030 Oakmont Road, Fort Wayne, IN 46816
MLS# 202549062Listed by: EXP REALTY, LLC - New
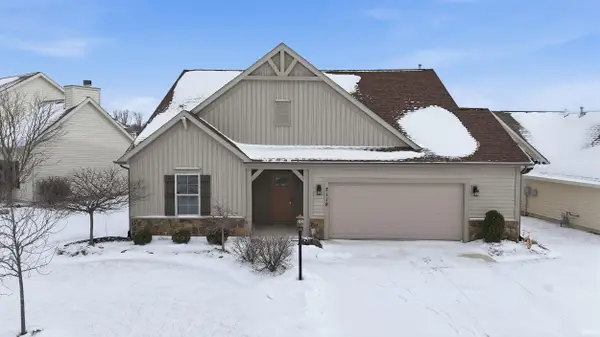 $299,900Active3 beds 2 baths1,532 sq. ft.
$299,900Active3 beds 2 baths1,532 sq. ft.7119 Evansbrook Drive, Fort Wayne, IN 46835
MLS# 202549053Listed by: MIKE THOMAS ASSOC., INC - New
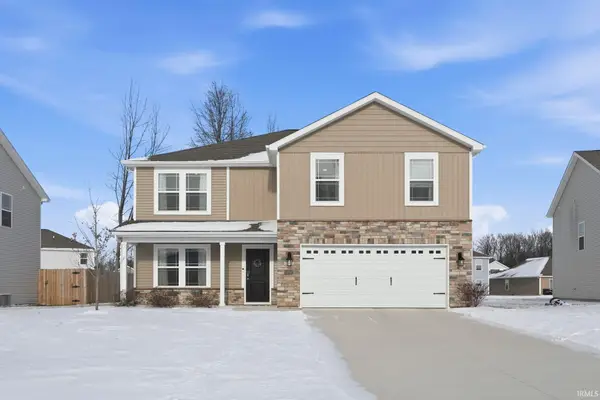 $359,900Active5 beds 3 baths2,600 sq. ft.
$359,900Active5 beds 3 baths2,600 sq. ft.1224 Mount Isa Place, Fort Wayne, IN 46845
MLS# 202549014Listed by: AMERICAN DREAM TEAM REAL ESTATE BROKERS - New
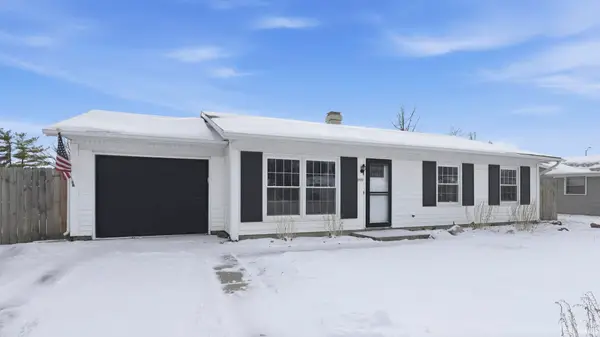 $209,900Active3 beds 1 baths1,600 sq. ft.
$209,900Active3 beds 1 baths1,600 sq. ft.5110 Eastwick Drive, Fort Wayne, IN 46815
MLS# 202549015Listed by: CENTURY 21 BRADLEY REALTY, INC - New
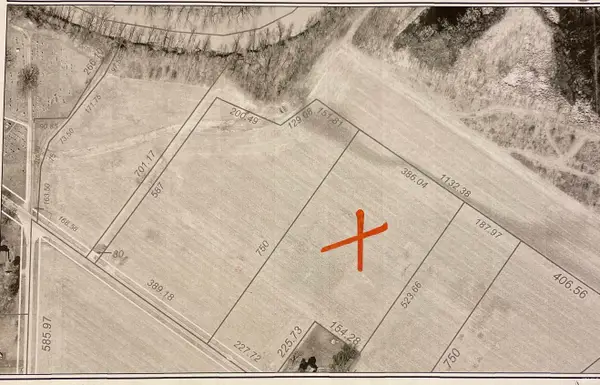 $130,000Active5.84 Acres
$130,000Active5.84 AcresTBD Winchester Road, Fort Wayne, IN 46819
MLS# 202549007Listed by: EXP REALTY, LLC - New
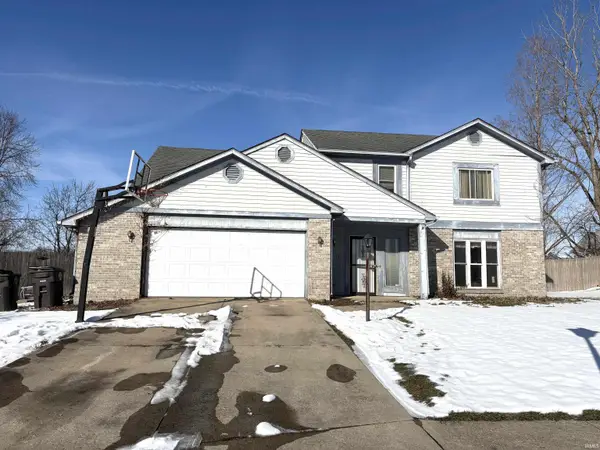 $250,000Active4 beds 3 baths1,930 sq. ft.
$250,000Active4 beds 3 baths1,930 sq. ft.4517 Woodlynn Court, Fort Wayne, IN 46816
MLS# 202549001Listed by: LEGACYONE, INC. - New
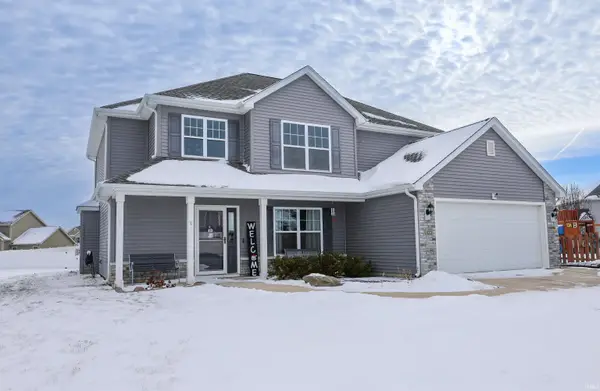 $354,900Active4 beds 3 baths2,138 sq. ft.
$354,900Active4 beds 3 baths2,138 sq. ft.1435 Breckenridge Pass, Fort Wayne, IN 46845
MLS# 202548986Listed by: CENTURY 21 BRADLEY REALTY, INC - New
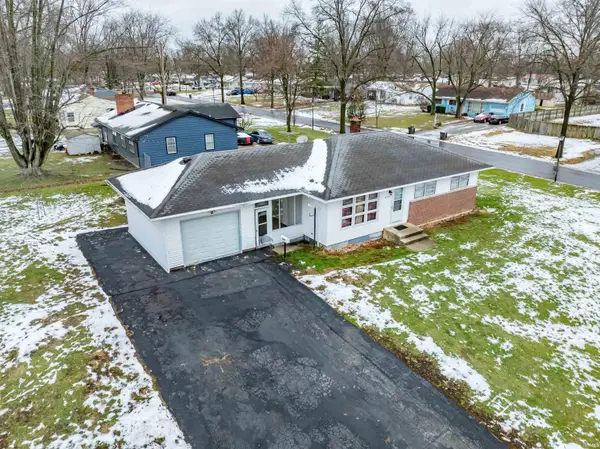 $199,900Active3 beds 2 baths1,795 sq. ft.
$199,900Active3 beds 2 baths1,795 sq. ft.2725 Schaper Drive, Fort Wayne, IN 46806
MLS# 202548952Listed by: AMG RLTY SOLUTIONS - New
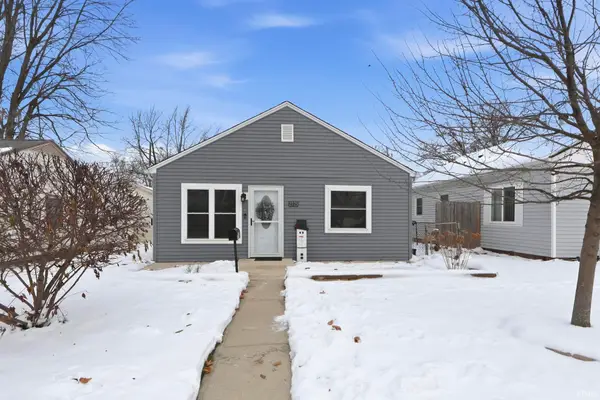 $159,900Active3 beds 2 baths1,197 sq. ft.
$159,900Active3 beds 2 baths1,197 sq. ft.2725 Kenwood Avenue, Fort Wayne, IN 46805
MLS# 202548946Listed by: NORTH EASTERN GROUP REALTY
