5205 Kyle Road, Fort Wayne, IN 46809
Local realty services provided by:Better Homes and Gardens Real Estate Connections
Listed by:dominick parsonsCell: 260-271-9601
Office:uptown realty group
MLS#:202541295
Source:Indiana Regional MLS
Price summary
- Price:$240,000
- Price per sq. ft.:$94.38
About this home
Welcome to this inviting 3-bedroom, 1.5-bath home in the quiet Three Oaks Gardens neighborhood. Featuring over 1,700 finished square feet, this property blends vintage charm with modern comfort. The main level includes a spacious living room with great natural light, a functional kitchen with ample cabinet space, and a dining area that opens to the back patio—perfect for entertaining or relaxing outdoors. The roof, HVAC and water heater have all been replaced within the last 5 years! Upstairs, you’ll find well-sized bedrooms and a full bath, while the partially finished basement offers bonus living space or extra storage. Enjoy a large, level lot with mature trees, a storage shed, and a two-car attached garage with workshop space! Conveniently located near schools, parks, and major roadways, this home offers both comfort and convenience. Schedule your showing today!
Contact an agent
Home facts
- Year built:1939
- Listing ID #:202541295
- Added:1 day(s) ago
- Updated:October 11, 2025 at 11:47 PM
Rooms and interior
- Bedrooms:3
- Total bathrooms:2
- Full bathrooms:1
- Living area:1,775 sq. ft.
Heating and cooling
- Cooling:Central Air, Wall AC
- Heating:Forced Air, Gas
Structure and exterior
- Year built:1939
- Building area:1,775 sq. ft.
- Lot area:0.44 Acres
Schools
- High school:South Side
- Middle school:Kekionga
- Elementary school:Indian Village
Utilities
- Water:City
- Sewer:City
Finances and disclosures
- Price:$240,000
- Price per sq. ft.:$94.38
- Tax amount:$2,471
New listings near 5205 Kyle Road
- New
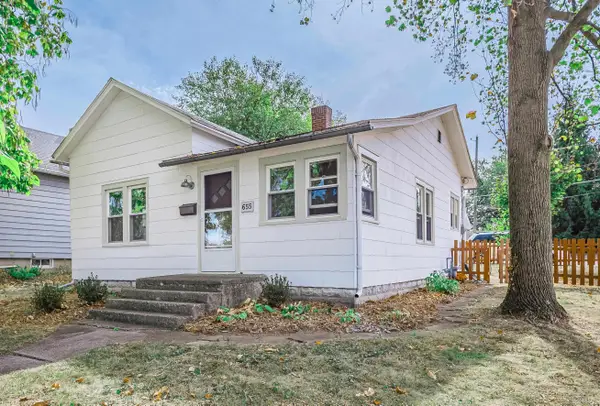 $147,000Active2 beds 1 baths984 sq. ft.
$147,000Active2 beds 1 baths984 sq. ft.655 Irene Avenue, Fort Wayne, IN 46808
MLS# 202541301Listed by: AMERICAN DREAM TEAM REAL ESTATE BROKERS - New
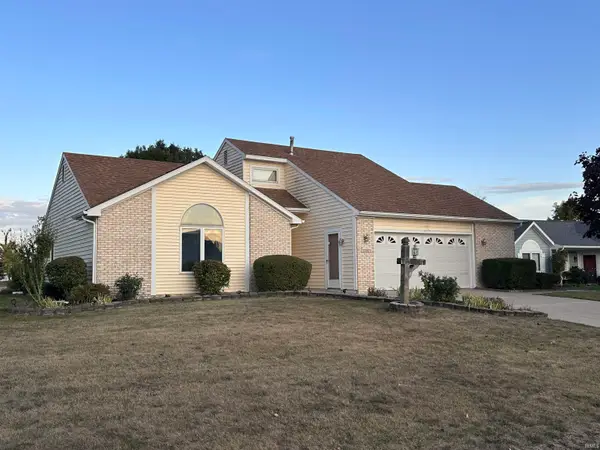 $269,000Active3 beds 2 baths1,615 sq. ft.
$269,000Active3 beds 2 baths1,615 sq. ft.1330 Foxglove Lane, Fort Wayne, IN 46808
MLS# 202541264Listed by: SCHRADER RE AND AUCTION/FORT WAYNE - Open Thu, 4 to 6pmNew
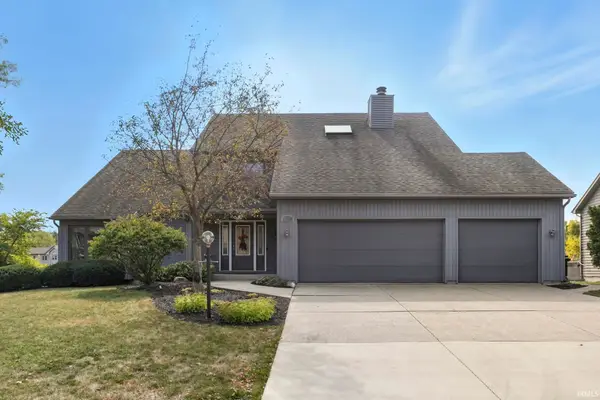 $399,900Active4 beds 3 baths3,276 sq. ft.
$399,900Active4 beds 3 baths3,276 sq. ft.1130 Bunker Hill Place, Fort Wayne, IN 46825
MLS# 202541255Listed by: AMERICAN DREAM TEAM REAL ESTATE BROKERS - New
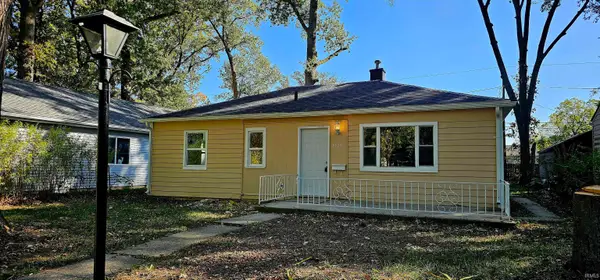 $139,900Active4 beds 1 baths1,065 sq. ft.
$139,900Active4 beds 1 baths1,065 sq. ft.4423 Bowser Avenue, Fort Wayne, IN 46806
MLS# 202541248Listed by: KELLER WILLIAMS REALTY GROUP - New
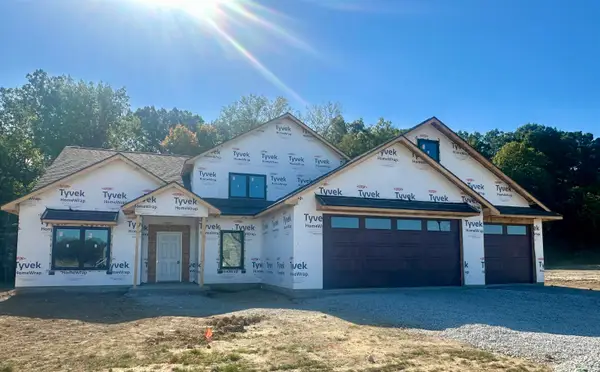 $799,900Active5 beds 4 baths3,547 sq. ft.
$799,900Active5 beds 4 baths3,547 sq. ft.8549 Artemis Lane, Fort Wayne, IN 46825
MLS# 202541249Listed by: COLDWELL BANKER REAL ESTATE GROUP - Open Sat, 3 to 5pmNew
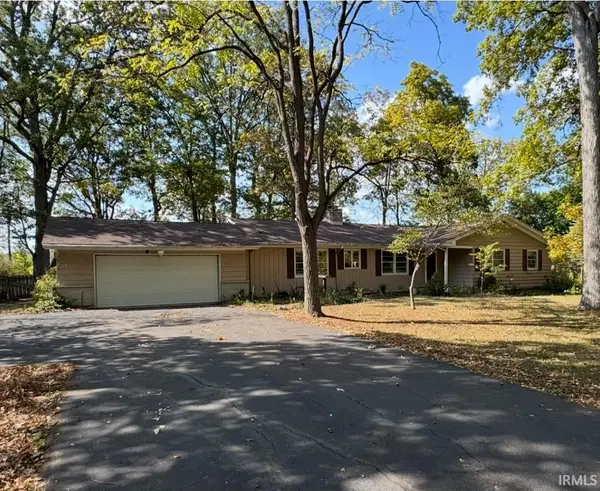 $210,000Active3 beds 3 baths2,025 sq. ft.
$210,000Active3 beds 3 baths2,025 sq. ft.8319 Westridge Road, Fort Wayne, IN 46825
MLS# 202541243Listed by: COLDWELL BANKER REAL ESTATE GROUP - New
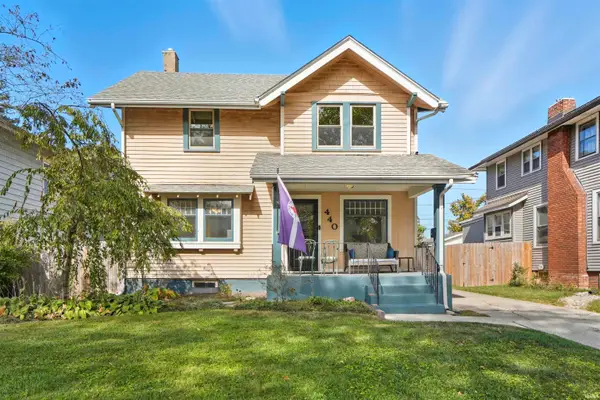 $179,900Active3 beds 1 baths1,378 sq. ft.
$179,900Active3 beds 1 baths1,378 sq. ft.440 Englewood Court, Fort Wayne, IN 46807
MLS# 202541247Listed by: CENTURY 21 BRADLEY REALTY, INC - Open Sat, 1 to 3pmNew
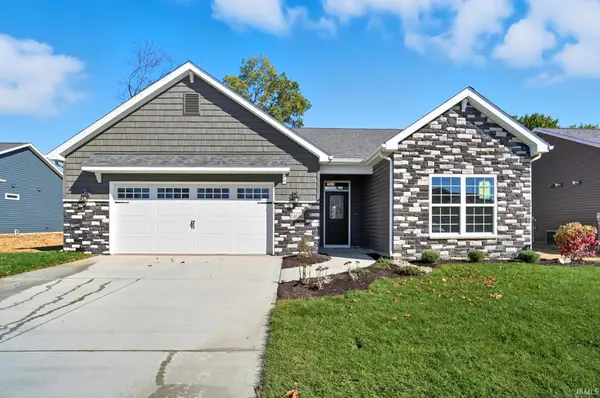 $414,900Active3 beds 2 baths1,674 sq. ft.
$414,900Active3 beds 2 baths1,674 sq. ft.14146 Hughies Cove, Fort Wayne, IN 46845
MLS# 202541234Listed by: NORTH EASTERN GROUP REALTY - Open Sat, 1 to 3pmNew
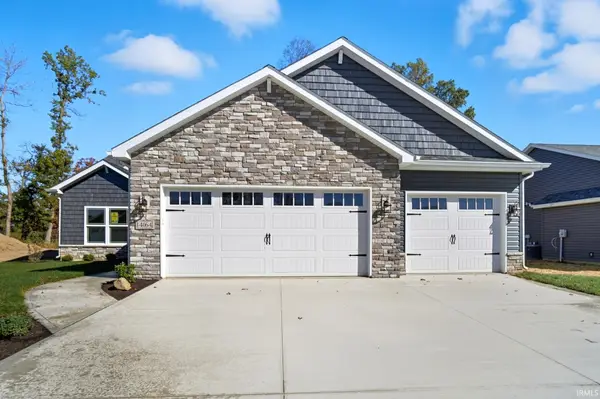 $419,900Active3 beds 2 baths1,535 sq. ft.
$419,900Active3 beds 2 baths1,535 sq. ft.14164 Hughies Cove, Fort Wayne, IN 46845
MLS# 202541231Listed by: NORTH EASTERN GROUP REALTY
