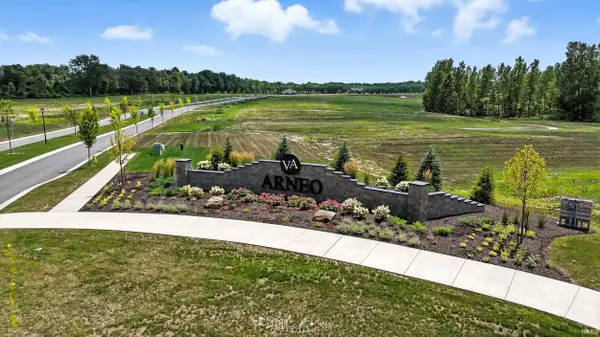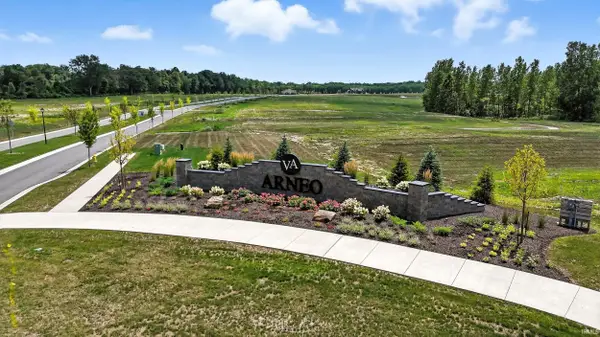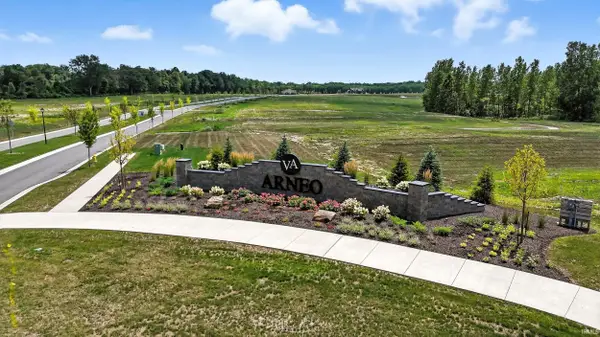5229 Wyndemere Court, Fort Wayne, IN 46835
Local realty services provided by:Better Homes and Gardens Real Estate Connections
Listed by: george raptis
Office: mike thomas assoc., inc
MLS#:202532624
Source:Indiana Regional MLS
Price summary
- Price:$734,900
- Price per sq. ft.:$133.23
About this home
This 6,500+ sq. ft. masterpiece features 4 bedrooms, 4.5 bathrooms, and a 3-car garage, all situated on a gorgeous, meticulously landscaped lot. From the moment you arrive, the stunning curb appeal and mature greenery set the tone for the exceptional quality within. Inside, soaring vaulted ceilings and high-end finishes create a sense of grandeur in every room. The chef’s dream kitchen is a true showpiece—featuring premium appliances, custom cabinetry, and an expansive island—perfect for both intimate meals and grand entertaining. The luxurious primary suite is a private retreat with spa-inspired amenities, while each additional bedroom offers generous space and style. Multiple bonus spaces throughout the home provide endless possibilities for offices, lounges, or hobby rooms. The fully finished walk-out basement extends the living space, opening to a beautiful open-air patio with a built-in firepit—ideal for evenings under the stars. This home is more than a residence—it’s an experience in refined living.
Contact an agent
Home facts
- Year built:1994
- Listing ID #:202532624
- Added:91 day(s) ago
- Updated:November 15, 2025 at 09:07 AM
Rooms and interior
- Bedrooms:4
- Total bathrooms:5
- Full bathrooms:4
- Living area:5,156 sq. ft.
Heating and cooling
- Cooling:Central Air
- Heating:Forced Air, Gas
Structure and exterior
- Roof:Asphalt, Shingle
- Year built:1994
- Building area:5,156 sq. ft.
- Lot area:0.68 Acres
Schools
- High school:Snider
- Middle school:Lane
- Elementary school:Harris
Utilities
- Water:City
- Sewer:City
Finances and disclosures
- Price:$734,900
- Price per sq. ft.:$133.23
- Tax amount:$6,355
New listings near 5229 Wyndemere Court
- New
 $209,900Active3 beds 2 baths1,840 sq. ft.
$209,900Active3 beds 2 baths1,840 sq. ft.2603 Farnsworth Drive, Fort Wayne, IN 46805
MLS# 202546173Listed by: EISAMAN REAL ESTATE INC - Open Sun, 1 to 3pmNew
 $255,000Active3 beds 2 baths1,992 sq. ft.
$255,000Active3 beds 2 baths1,992 sq. ft.1414 W 4th Street, Fort Wayne, IN 46808
MLS# 202546176Listed by: COLDWELL BANKER REAL ESTATE GROUP - New
 $18,000Active0.14 Acres
$18,000Active0.14 Acres2405 Cass Street, Fort Wayne, IN 46808
MLS# 202546177Listed by: MIKE THOMAS ASSOC., INC - New
 $129,900Active2 beds 1 baths816 sq. ft.
$129,900Active2 beds 1 baths816 sq. ft.2423 Charlotte Avenue, Fort Wayne, IN 46805
MLS# 202546162Listed by: NORTH EASTERN GROUP REALTY - New
 $164,995Active3 beds 1 baths1,232 sq. ft.
$164,995Active3 beds 1 baths1,232 sq. ft.1307 W Wildwood Avenue, Fort Wayne, IN 46807
MLS# 202546122Listed by: EXP REALTY, LLC - New
 $164,900Active0.52 Acres
$164,900Active0.52 Acres9007 Kepler Boulevard, Fort Wayne, IN 46825
MLS# 202546086Listed by: MIKE THOMAS ASSOC., INC - New
 $164,900Active0.52 Acres
$164,900Active0.52 Acres8917 Kepler Boulevard, Fort Wayne, IN 46825
MLS# 202546088Listed by: MIKE THOMAS ASSOC., INC - New
 $164,900Active0.55 Acres
$164,900Active0.55 Acres8871 Kepler Boulevard, Fort Wayne, IN 46825
MLS# 202546089Listed by: MIKE THOMAS ASSOC., INC - New
 $164,900Active0.55 Acres
$164,900Active0.55 Acres8870 Kepler Boulevard, Fort Wayne, IN 46825
MLS# 202546091Listed by: MIKE THOMAS ASSOC., INC - New
 $164,900Active0.6 Acres
$164,900Active0.6 Acres8916 Kepler Boulevard, Fort Wayne, IN 46825
MLS# 202546093Listed by: MIKE THOMAS ASSOC., INC
