524 Clayton Avenue, Fort Wayne, IN 46808
Local realty services provided by:Better Homes and Gardens Real Estate Connections
524 Clayton Avenue,Fort Wayne, IN 46808
$125,000
- 2 Beds
- 1 Baths
- - sq. ft.
- Single family
- Sold
Listed by: collin fair, nikki king
Office: king realty, llc.
MLS#:202533587
Source:Indiana Regional MLS
Sorry, we are unable to map this address
Price summary
- Price:$125,000
About this home
Charming Home with Spacious Backyard, Garage & Basement. Welcome to your potential home in the heart of Fort Wayne! This maintained residence offers some newer upgrade and editions such as a newer roof and more. Featuring a generous backyard ideal for entertaining, gardening, or relaxing evenings outdoors; with a rustic garage with a storm cellar to boot. The house includes 2 bedrooms (along with the tv in the secondary bedroom staying) and 1 bathroom. The house is also coming with hutch/dressing style cabinets that will make moving in and making the space your all the easier! Downstairs, you’ll find a spacious basement with endless potential – whether you’re dreaming of a home gym, recreation room, workshop, or additional living space, there’s plenty of room downstairs to make it all your own. New Roof with warranty (October 2024) / New Furnace and AC (2020) / New Leafgaurd with limited warranty (October (2022) / Full duct cleaning (2020) /New Kitchen cabinets (2019). Seller is motivated to sell.
Contact an agent
Home facts
- Year built:1935
- Listing ID #:202533587
- Added:108 day(s) ago
- Updated:December 09, 2025 at 02:42 AM
Rooms and interior
- Bedrooms:2
- Total bathrooms:1
- Full bathrooms:1
Heating and cooling
- Cooling:Central Air
- Heating:Forced Air, Gas
Structure and exterior
- Roof:Asphalt
- Year built:1935
Schools
- High school:North Side
- Middle school:Northwood
- Elementary school:Franke Park
Utilities
- Water:City
- Sewer:City
Finances and disclosures
- Price:$125,000
- Tax amount:$1,039
New listings near 524 Clayton Avenue
- New
 $124,900Active2 beds 1 baths698 sq. ft.
$124,900Active2 beds 1 baths698 sq. ft.2301 Vance Avenue, Fort Wayne, IN 46805
MLS# 202548377Listed by: NORTH EASTERN GROUP REALTY - Open Sat, 11am to 1pmNew
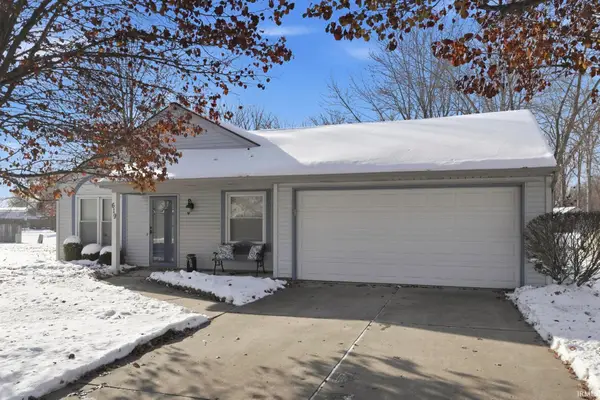 $219,900Active3 beds 2 baths1,088 sq. ft.
$219,900Active3 beds 2 baths1,088 sq. ft.619 Plainfield Drive, Fort Wayne, IN 46825
MLS# 202548355Listed by: CENTURY 21 BRADLEY REALTY, INC - New
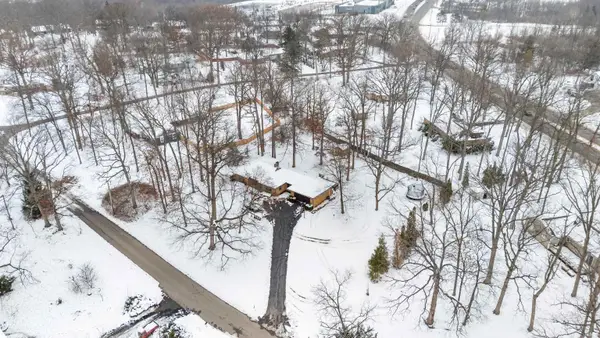 $320,000Active4 beds 2 baths2,943 sq. ft.
$320,000Active4 beds 2 baths2,943 sq. ft.8324 Waterswolde Lane, Fort Wayne, IN 46825
MLS# 202548363Listed by: CENTURY 21 BRADLEY REALTY, INC - New
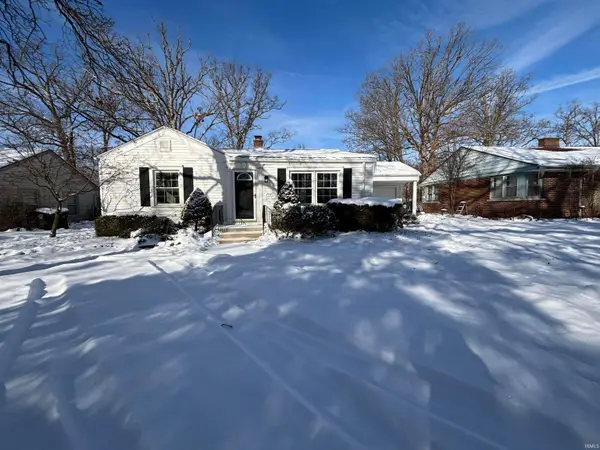 $199,900Active2 beds 1 baths1,068 sq. ft.
$199,900Active2 beds 1 baths1,068 sq. ft.3517 Kirkwood Drive, Fort Wayne, IN 46805
MLS# 202548353Listed by: SCHEERER MCCULLOCH REAL ESTATE 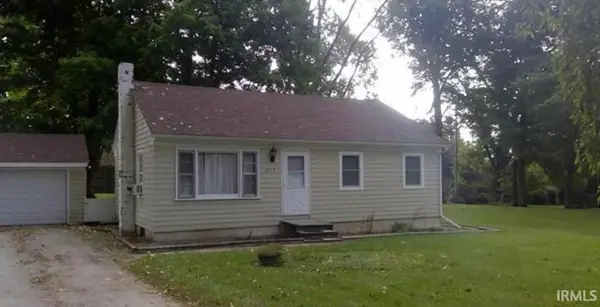 $135,000Pending2 beds 1 baths884 sq. ft.
$135,000Pending2 beds 1 baths884 sq. ft.4119 Woodhill Drive, Fort Wayne, IN 46804
MLS# 202548344Listed by: UPTOWN REALTY GROUP- New
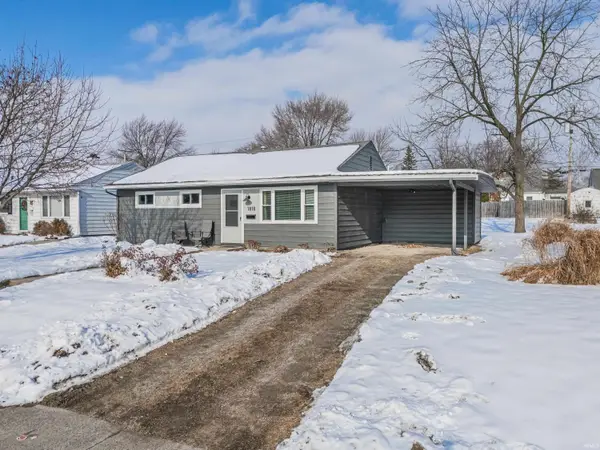 $165,000Active3 beds 1 baths816 sq. ft.
$165,000Active3 beds 1 baths816 sq. ft.1818 Rosemont Drive, Fort Wayne, IN 46808
MLS# 202548343Listed by: AMERICAN DREAM TEAM REAL ESTATE BROKERS - New
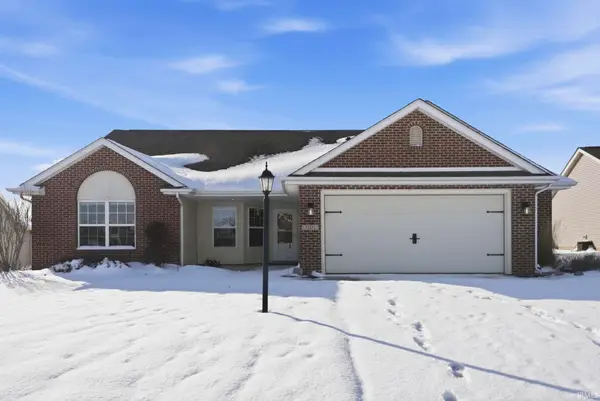 $309,000Active3 beds 2 baths1,460 sq. ft.
$309,000Active3 beds 2 baths1,460 sq. ft.13221 Delano Cove, Fort Wayne, IN 46845
MLS# 202548326Listed by: CENTURY 21 BRADLEY REALTY, INC - New
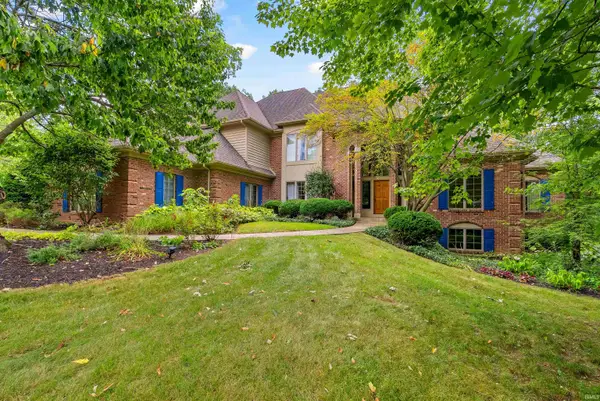 $719,900Active6 beds 6 baths4,481 sq. ft.
$719,900Active6 beds 6 baths4,481 sq. ft.5510 Pine Oak Court, Fort Wayne, IN 46835
MLS# 202548328Listed by: KELLER WILLIAMS REALTY GROUP - New
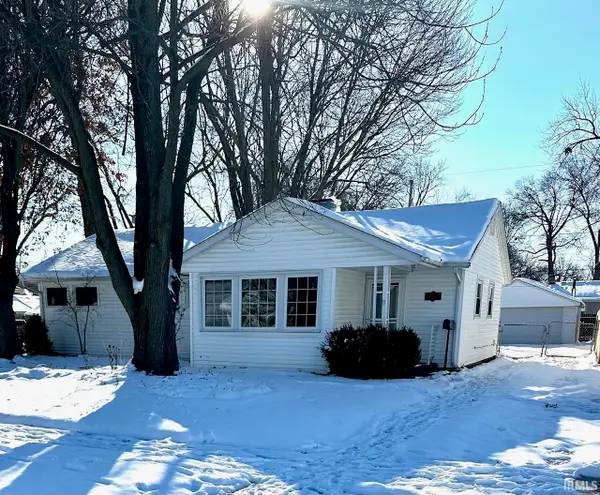 $179,900Active3 beds 2 baths1,200 sq. ft.
$179,900Active3 beds 2 baths1,200 sq. ft.2418 Hazelwood Avenue, Fort Wayne, IN 46805
MLS# 202548334Listed by: EXP REALTY, LLC - Open Sun, 12 to 2pmNew
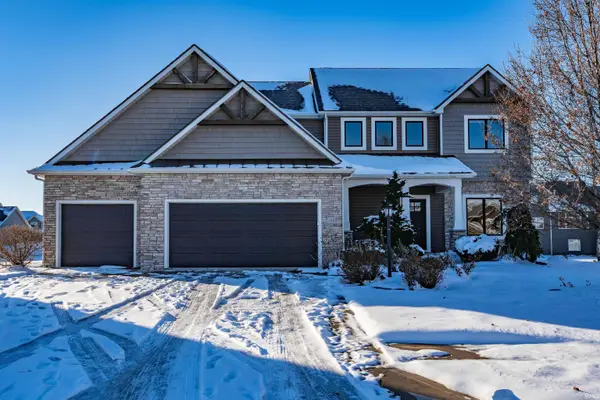 $530,000Active5 beds 4 baths3,488 sq. ft.
$530,000Active5 beds 4 baths3,488 sq. ft.188 Begonia Court, Fort Wayne, IN 46814
MLS# 202548320Listed by: REGAN & FERGUSON GROUP
