525 W Pettit Avenue, Fort Wayne, IN 46807
Local realty services provided by:Better Homes and Gardens Real Estate Connections
Listed by: alexis keysor, daniel morkenOff: 260-303-7777
Office: morken real estate services, inc.
MLS#:202538759
Source:Indiana Regional MLS
Price summary
- Price:$214,900
- Price per sq. ft.:$125.53
- Monthly HOA dues:$16.25
About this home
Motivated Seller. Back on the market due to no fault of the owner. Welcome to the highly coveted Woodhurst addition in the ’07! This charming home is nestled in a sought-after neighborhood just steps from Foster Park and only minutes from everything Downtown Fort Wayne has to offer. Thoughtfully updated, the home now features a third bedroom and provides plenty of flexible living space—perfect for a home office, hobby area, or family room. The inviting layout flows seamlessly and offers the comfort and convenience today’s buyers are looking for. Enjoy quiet evenings on the enclosed rear porch overlooking a fully fenced backyard, ideal for pets, gardening, or entertaining friends and family. With its blend of updates, character, and prime location, this property is a rare find in one of Fort Wayne’s most desirable neighborhoods.
Contact an agent
Home facts
- Year built:1958
- Listing ID #:202538759
- Added:153 day(s) ago
- Updated:February 25, 2026 at 03:23 PM
Rooms and interior
- Bedrooms:3
- Total bathrooms:2
- Full bathrooms:1
- Living area:1,712 sq. ft.
Heating and cooling
- Cooling:Central Air
- Heating:Forced Air, Gas
Structure and exterior
- Year built:1958
- Building area:1,712 sq. ft.
- Lot area:0.15 Acres
Schools
- High school:South Side
- Middle school:Kekionga
- Elementary school:Harrison Hill
Utilities
- Water:City
- Sewer:City
Finances and disclosures
- Price:$214,900
- Price per sq. ft.:$125.53
- Tax amount:$1,981
New listings near 525 W Pettit Avenue
- New
 $284,960Active4 beds 3 baths1,714 sq. ft.
$284,960Active4 beds 3 baths1,714 sq. ft.333 Victoria Station Way, Fort Wayne, IN 46814
MLS# 202605857Listed by: EXP REALTY, LLC - New
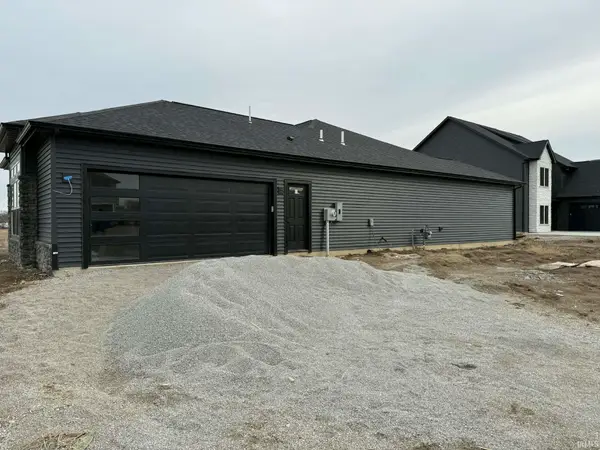 $387,400Active4 beds 3 baths1,896 sq. ft.
$387,400Active4 beds 3 baths1,896 sq. ft.3522 Zakawan Lane, Fort Wayne, IN 46816
MLS# 202605825Listed by: JM REALTY ASSOCIATES, INC. - New
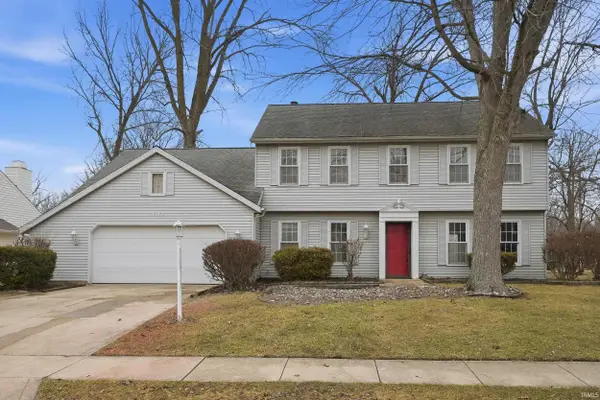 $269,900Active5 beds 3 baths2,384 sq. ft.
$269,900Active5 beds 3 baths2,384 sq. ft.4313 River Bluff Drive, Fort Wayne, IN 46835
MLS# 202605789Listed by: MIKE THOMAS ASSOC., INC - New
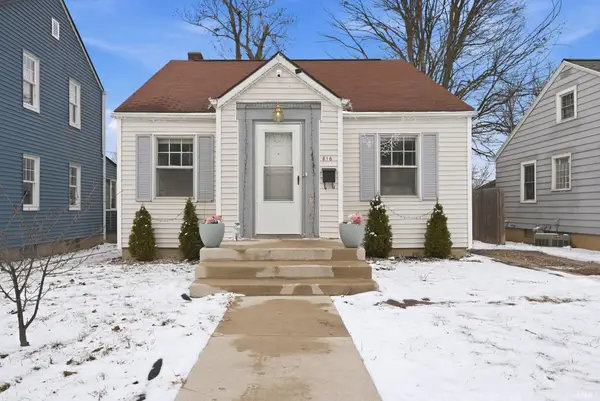 $156,900Active3 beds 1 baths1,180 sq. ft.
$156,900Active3 beds 1 baths1,180 sq. ft.816 Hofer Avenue, Fort Wayne, IN 46808
MLS# 202605779Listed by: CENTURY 21 BRADLEY REALTY, INC - New
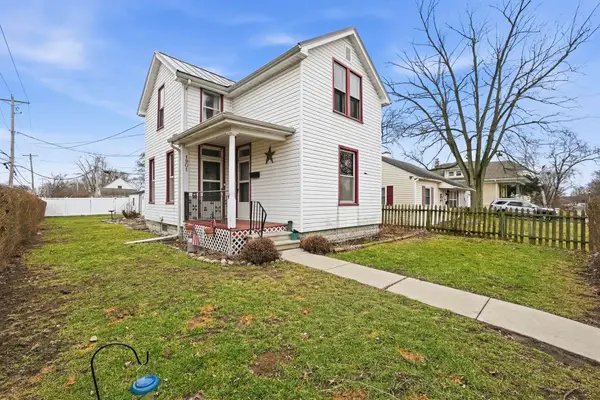 $174,900Active3 beds 2 baths1,252 sq. ft.
$174,900Active3 beds 2 baths1,252 sq. ft.1901 Emma Avenue, Fort Wayne, IN 46808
MLS# 202605771Listed by: COLDWELL BANKER REAL ESTATE GR - New
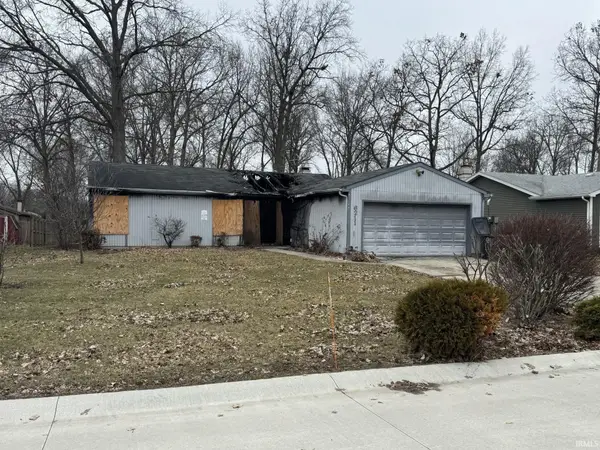 $64,900Active3 beds 2 baths1,196 sq. ft.
$64,900Active3 beds 2 baths1,196 sq. ft.6211 Brandonwood Lane, Fort Wayne, IN 46835
MLS# 202605708Listed by: CENTURY 21 BRADLEY REALTY, INC - New
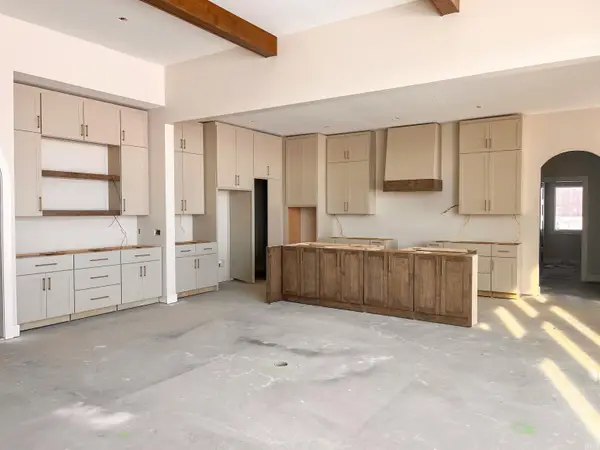 $974,900Active4 beds 4 baths3,375 sq. ft.
$974,900Active4 beds 4 baths3,375 sq. ft.8710 Artemis Lane, Fort Wayne, IN 46825
MLS# 202605700Listed by: CENTURY 21 BRADLEY REALTY, INC  $675,000Pending4 beds 5 baths4,562 sq. ft.
$675,000Pending4 beds 5 baths4,562 sq. ft.2930 Covington Hollow Trail, Fort Wayne, IN 46804
MLS# 202605650Listed by: ENCORE SOTHEBY'S INTERNATIONAL REALTY- New
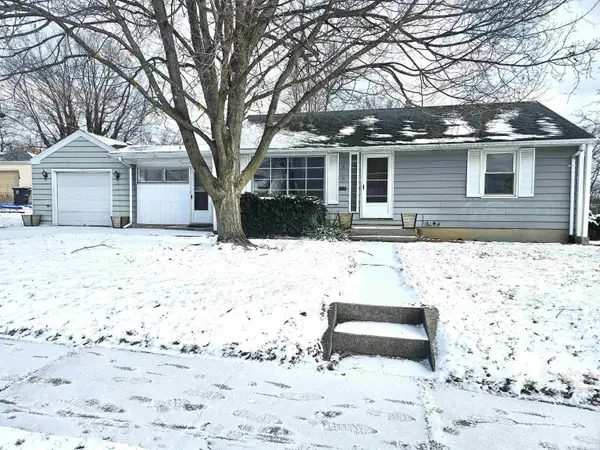 $169,900Active3 beds 2 baths1,556 sq. ft.
$169,900Active3 beds 2 baths1,556 sq. ft.1650 Huffman Boulevard, Fort Wayne, IN 46808
MLS# 202605638Listed by: CENTURY 21 BRADLEY REALTY, INC - New
 $38,999Active0.46 Acres
$38,999Active0.46 Acres6411 Salge Drive, Fort Wayne, IN 46835
MLS# 834420Listed by: PLATLABS, LLC

