527 W Oakdale Drive, Fort Wayne, IN 46807
Local realty services provided by:Better Homes and Gardens Real Estate Connections
527 W Oakdale Drive,Fort Wayne, IN 46807
$287,500
- 4 Beds
- 3 Baths
- 2,421 sq. ft.
- Single family
- Pending
Listed by: tony didier
Office: coldwell banker real estate gr
MLS#:202545542
Source:Indiana Regional MLS
Price summary
- Price:$287,500
- Price per sq. ft.:$98.63
About this home
Welcome to this charming home in the heart of historic Oakdale Drive in the '07. Offering generous living space across multiple finished levels, this residence features beautiful hardwood floors, classic oak trim, & tall, inviting rooms filled with character. The large foyer welcomes you & guides you to the kitchen including all appliances & provides easy flow to the dining and living areas, making it ideal for everyday living and entertaining. Natural light pours into the large, carpeted living room & there is the convenience of a mudroom area & half bath on the main level. Unique in this area, the owner’s ensuite delivers a true WOW factor with its updated tile shower in 2025 & walk-in closet. Additional bedrooms and full bath are well-sized, and the laundry is currently on the upper level with hookups available in the basement and main level! The finished 3rd floor is heated & cooled & acts as a comfortable 4th bedroom & living space. The finished basement has a cozy flex room & adds valuable storage in the unfinished area. Step outside to enjoy a large backyard with playset, shed, privacy fence & a tiered deck which is perfect for gatherings or quiet relaxation. The property also features a one car garage with opener & a convenient two-lane driveway off of Oakdale. With slate roof, vinyl siding, AC updated in 2025 and an inviting front porch, this home is a rare find in a sought-after historic neighborhood blending timeless charm with modern updates & amenities throughout. Just a short walk to newly redesigned Packard Park & easy access to Foster Park, the 07 Pub, Chance Bar, the Friendly Fox & more making this a must see in desirable 46807.
Contact an agent
Home facts
- Year built:1922
- Listing ID #:202545542
- Added:57 day(s) ago
- Updated:January 08, 2026 at 08:34 AM
Rooms and interior
- Bedrooms:4
- Total bathrooms:3
- Full bathrooms:2
- Living area:2,421 sq. ft.
Heating and cooling
- Cooling:Central Air
- Heating:Forced Air, Gas
Structure and exterior
- Year built:1922
- Building area:2,421 sq. ft.
- Lot area:0.17 Acres
Schools
- High school:South Side
- Middle school:Miami
- Elementary school:Harrison Hill
Utilities
- Water:City
- Sewer:City
Finances and disclosures
- Price:$287,500
- Price per sq. ft.:$98.63
- Tax amount:$2,896
New listings near 527 W Oakdale Drive
- Open Fri, 5 to 7pmNew
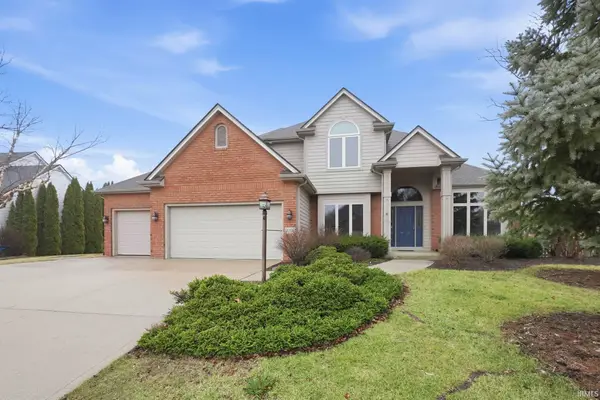 $545,000Active4 beds 4 baths4,015 sq. ft.
$545,000Active4 beds 4 baths4,015 sq. ft.2001 Calais Road, Fort Wayne, IN 46814
MLS# 202600691Listed by: CENTURY 21 BRADLEY REALTY, INC - New
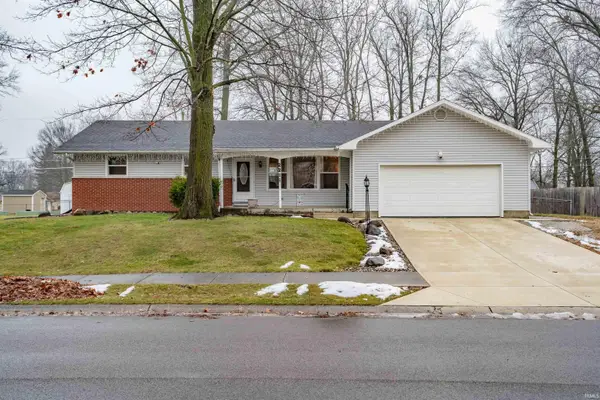 $267,900Active3 beds 2 baths2,481 sq. ft.
$267,900Active3 beds 2 baths2,481 sq. ft.2211 Lima Lane, Fort Wayne, IN 46818
MLS# 202600686Listed by: NORTH EASTERN GROUP REALTY - New
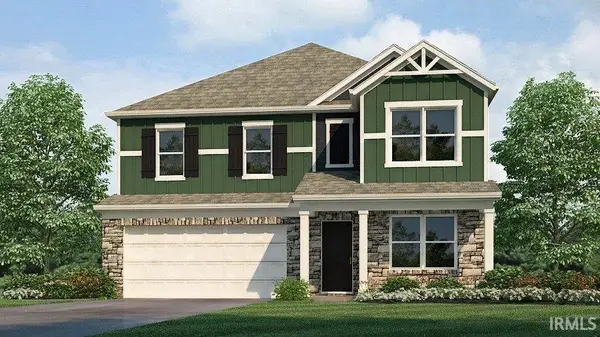 $380,675Active4 beds 3 baths2,346 sq. ft.
$380,675Active4 beds 3 baths2,346 sq. ft.7649 Haven Boulevard, Fort Wayne, IN 46804
MLS# 202600687Listed by: DRH REALTY OF INDIANA, LLC - New
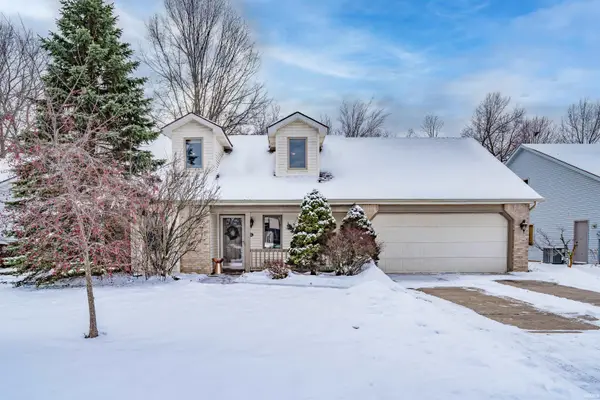 $265,000Active3 beds 3 baths1,714 sq. ft.
$265,000Active3 beds 3 baths1,714 sq. ft.1007 Woodland Springs Place, Fort Wayne, IN 46825
MLS# 202600676Listed by: NORTH EASTERN GROUP REALTY - Open Sun, 2 to 4pmNew
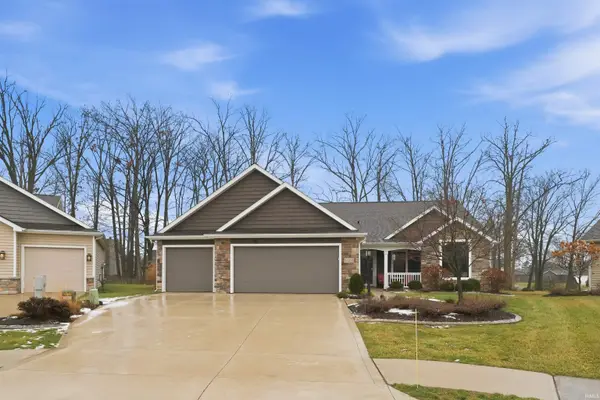 $424,900Active3 beds 3 baths2,239 sq. ft.
$424,900Active3 beds 3 baths2,239 sq. ft.11203 Belleharbour Cove, Fort Wayne, IN 46845
MLS# 202600652Listed by: MIKE THOMAS ASSOC., INC - New
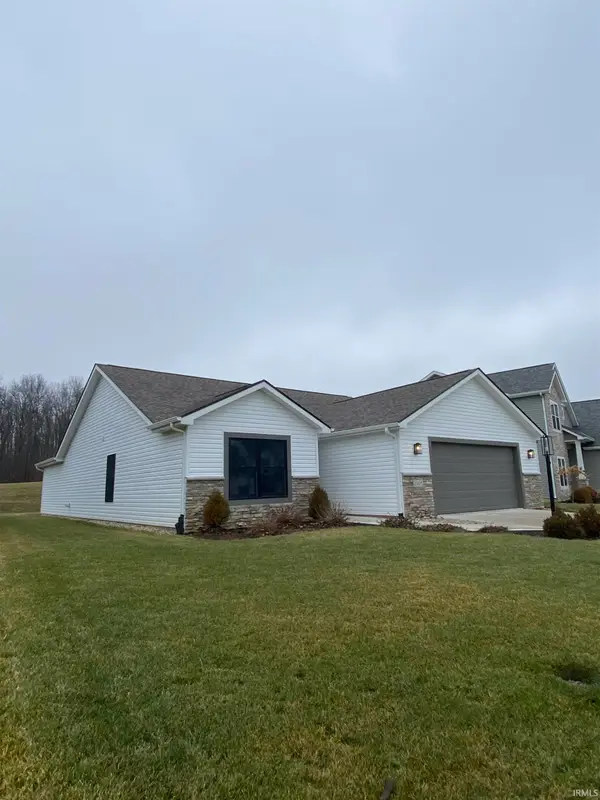 $319,900Active3 beds 2 baths1,449 sq. ft.
$319,900Active3 beds 2 baths1,449 sq. ft.13635 Copper Strike Pass, Fort Wayne, IN 46845
MLS# 202600628Listed by: BLAKE REALTY - New
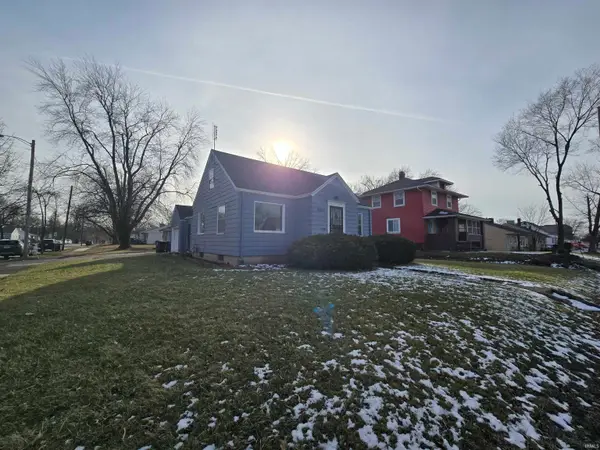 $132,200Active3 beds 1 baths1,072 sq. ft.
$132,200Active3 beds 1 baths1,072 sq. ft.2010 Oxford Street, Fort Wayne, IN 46806
MLS# 202600607Listed by: CASH FOR KEYS, LLC - New
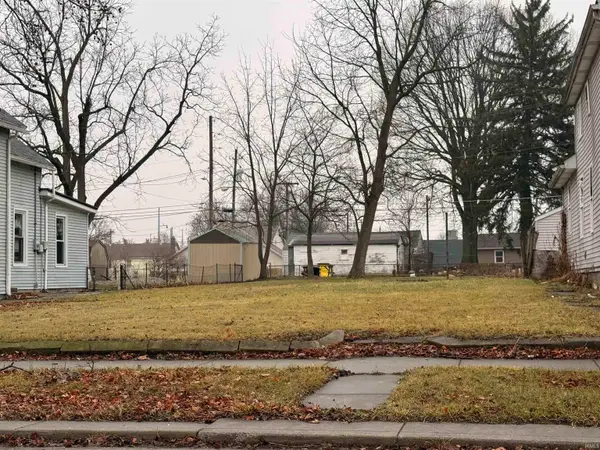 $10,000Active0.08 Acres
$10,000Active0.08 Acres214 W Williams Street, Fort Wayne, IN 46802
MLS# 202600608Listed by: REALTY OF AMERICA LLC - New
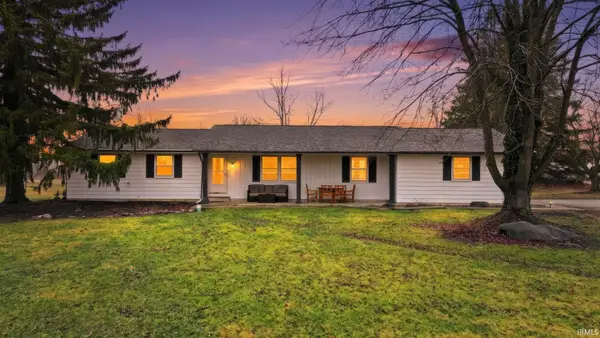 $342,500Active3 beds 2 baths1,787 sq. ft.
$342,500Active3 beds 2 baths1,787 sq. ft.10209 Coverdale Road, Fort Wayne, IN 46809
MLS# 202600594Listed by: NORTH EASTERN GROUP REALTY - New
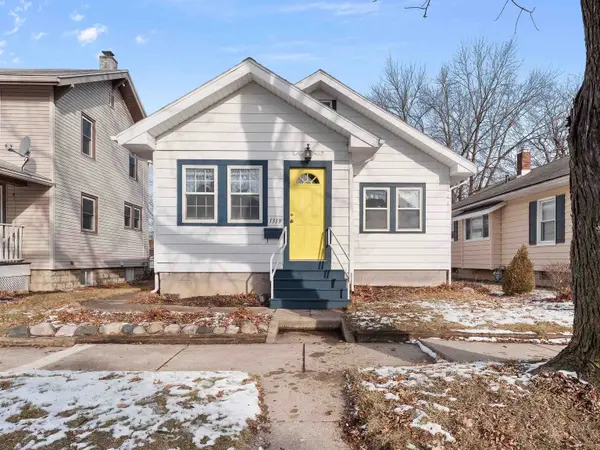 $159,900Active3 beds 2 baths1,877 sq. ft.
$159,900Active3 beds 2 baths1,877 sq. ft.1319 Lynn Avenue, Fort Wayne, IN 46805
MLS# 202600575Listed by: COLDWELL BANKER REAL ESTATE GR
