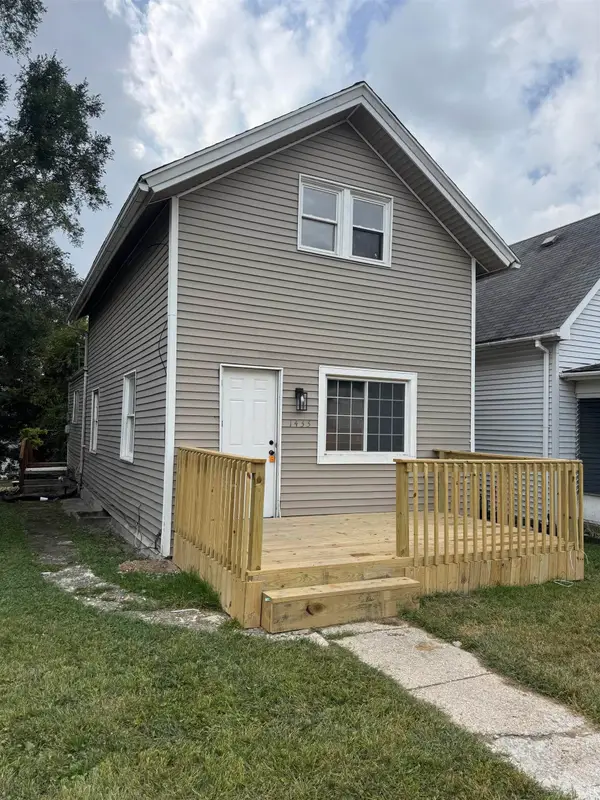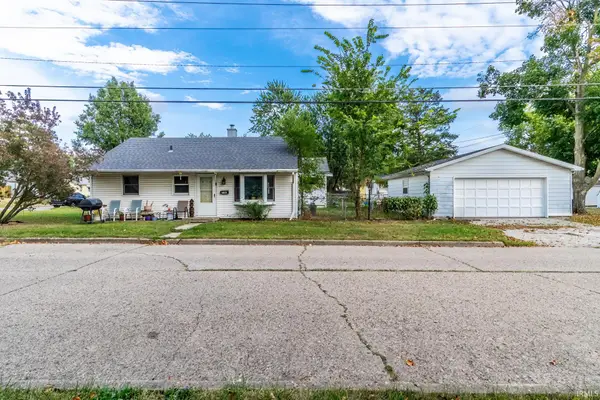5326 Dennison Drive, Fort Wayne, IN 46835
Local realty services provided by:Better Homes and Gardens Real Estate Connections
Listed by:j.b. langasCell: 260-466-2924
Office:hansen langas, realtors & appraisers
MLS#:202532261
Source:Indiana Regional MLS
Price summary
- Price:$268,000
- Price per sq. ft.:$206.15
- Monthly HOA dues:$16.67
About this home
Cute and move in ready! Located near schools, shopping and restaurants. 1300 sqft and backs to a common area. Laminate flooring in the family room. Great room has a fireplace, vaulted ceiling with a wall of windows to the back yard. Nice sized kitchen has modern decor, and plenty of counter space. Guest bedrooms and perfectly sized and have a ton of closet space. Primary suite has private bath and a walk in closet. The back yard is private with a large, stamped patio and a fenced yard. BRAND NEW roof (tear off), garage door, high efficiency furnace, AC, water heater and fresh interior paint. Absolute move in condition!
Contact an agent
Home facts
- Year built:2007
- Listing ID #:202532261
- Added:42 day(s) ago
- Updated:September 24, 2025 at 07:23 AM
Rooms and interior
- Bedrooms:3
- Total bathrooms:2
- Full bathrooms:2
- Living area:1,300 sq. ft.
Heating and cooling
- Cooling:Central Air
- Heating:Forced Air, Gas
Structure and exterior
- Roof:Asphalt
- Year built:2007
- Building area:1,300 sq. ft.
- Lot area:0.2 Acres
Schools
- High school:Northrop
- Middle school:Jefferson
- Elementary school:St. Joseph Central
Utilities
- Water:Public
- Sewer:Public
Finances and disclosures
- Price:$268,000
- Price per sq. ft.:$206.15
- Tax amount:$2,585
New listings near 5326 Dennison Drive
- New
 $139,400Active2 beds 1 baths1,152 sq. ft.
$139,400Active2 beds 1 baths1,152 sq. ft.1433 3rd Street, Fort Wayne, IN 46808
MLS# 202538888Listed by: REAL HOOSIER - New
 $325,000Active2 beds 2 baths1,664 sq. ft.
$325,000Active2 beds 2 baths1,664 sq. ft.801 W Washington Boulevard, Fort Wayne, IN 46802
MLS# 202538890Listed by: COLDWELL BANKER REAL ESTATE GROUP - New
 $525,000Active3 beds 2 baths2,321 sq. ft.
$525,000Active3 beds 2 baths2,321 sq. ft.5734 Santera Drive, Fort Wayne, IN 46818
MLS# 202538902Listed by: RAECO REALTY - New
 $129,900Active2 beds 1 baths825 sq. ft.
$129,900Active2 beds 1 baths825 sq. ft.2402 Charlotte Avenue, Fort Wayne, IN 46805
MLS# 202538907Listed by: CENTURY 21 BRADLEY REALTY, INC - Open Sat, 1 to 3pmNew
 $235,000Active4 beds 2 baths1,678 sq. ft.
$235,000Active4 beds 2 baths1,678 sq. ft.1625 Tulip Tree Road, Fort Wayne, IN 46825
MLS# 202538886Listed by: KELLER WILLIAMS REALTY GROUP - New
 $230,000Active3 beds 2 baths1,408 sq. ft.
$230,000Active3 beds 2 baths1,408 sq. ft.2221 Klug Drive, Fort Wayne, IN 46818
MLS# 202538862Listed by: MIKE THOMAS ASSOC., INC - New
 $159,900Active2 beds 2 baths1,252 sq. ft.
$159,900Active2 beds 2 baths1,252 sq. ft.6434 Covington Road, Fort Wayne, IN 46804
MLS# 202538870Listed by: UPTOWN REALTY GROUP - New
 $749,000Active0.9 Acres
$749,000Active0.9 Acres2623 Union Chapel Road, Fort Wayne, IN 46845
MLS# 202538841Listed by: CENTURY 21 BRADLEY REALTY, INC - Open Sun, 3 to 4:30pmNew
 $169,900Active3 beds 1 baths864 sq. ft.
$169,900Active3 beds 1 baths864 sq. ft.3210 Oswego Avenue, Fort Wayne, IN 46805
MLS# 202538843Listed by: BOOK REAL ESTATE SERVICES, LLC - New
 $219,900Active4 beds 3 baths1,962 sq. ft.
$219,900Active4 beds 3 baths1,962 sq. ft.6105 6105 Cordava Court, Fort Wayne, IN 46815
MLS# 202538849Listed by: MIKE THOMAS ASSOC., INC
