5412 Cook Road, Fort Wayne, IN 46818
Local realty services provided by:Better Homes and Gardens Real Estate Connections
5412 Cook Road,Fort Wayne, IN 46818
$403,900
- 3 Beds
- 2 Baths
- 1,694 sq. ft.
- Single family
- Pending
Listed by: robert watson, robert watsonCell: 260-466-5352
Office: north eastern group realty
MLS#:202535679
Source:Indiana Regional MLS
Price summary
- Price:$403,900
- Price per sq. ft.:$238.43
About this home
New Construction! Split bedroom floor plan! The kitchen is open to the dining and great room and features an island with bar seating, subway tile backsplash, and soft close cabinets. Great room has tray ceiling, recessed lighting, fireplace, and large windows to let in plenty of light. Owners suite features trey ceiling, walk-in closet, and tiled shower surround! The laundry room can be accessed from the 3 car garage entrance or foyer! Attached three car garage with the third bay extended to include a workshop, plus an additional two car detached garage. This .45 acre yard with 6 foot privacy fence is large enough for an RV pad, playground, or entertaining family and friends. The covered patio is perfect for morning coffee or relaxing in the evening with a good book! Excellent location that is convenient to northwest shopping, dining, and entertainment. Individual lot with no HOA fees, covenants, or restrictions. This is an excellent opportunity to purchase a desirable property at a very reasonable price.
Contact an agent
Home facts
- Year built:2024
- Listing ID #:202535679
- Added:104 day(s) ago
- Updated:December 17, 2025 at 10:04 AM
Rooms and interior
- Bedrooms:3
- Total bathrooms:2
- Full bathrooms:2
- Living area:1,694 sq. ft.
Heating and cooling
- Cooling:Central Air
- Heating:Forced Air, Gas
Structure and exterior
- Year built:2024
- Building area:1,694 sq. ft.
- Lot area:0.45 Acres
Schools
- High school:Northrop
- Middle school:Shawnee
- Elementary school:Washington Center
Utilities
- Water:City
- Sewer:City
Finances and disclosures
- Price:$403,900
- Price per sq. ft.:$238.43
- Tax amount:$50
New listings near 5412 Cook Road
- New
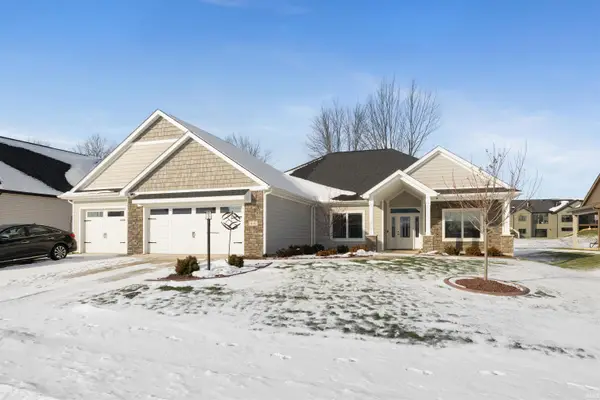 $509,900Active3 beds 3 baths2,434 sq. ft.
$509,900Active3 beds 3 baths2,434 sq. ft.641 Sandringham Pass, Fort Wayne, IN 46845
MLS# 202549265Listed by: CENTURY 21 BRADLEY REALTY, INC - New
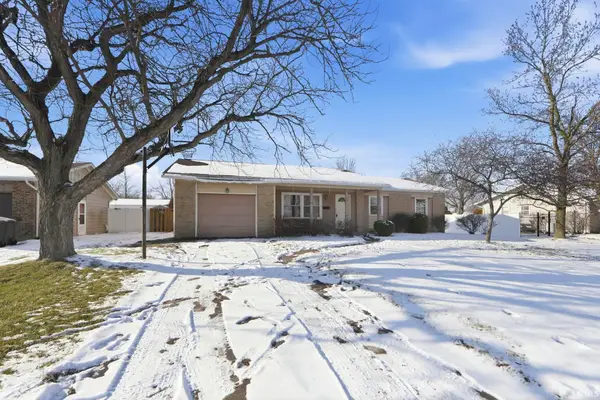 $185,000Active3 beds 2 baths2,331 sq. ft.
$185,000Active3 beds 2 baths2,331 sq. ft.6033 Aragon Drive, Fort Wayne, IN 46818
MLS# 202549269Listed by: COLDWELL BANKER REAL ESTATE GROUP - New
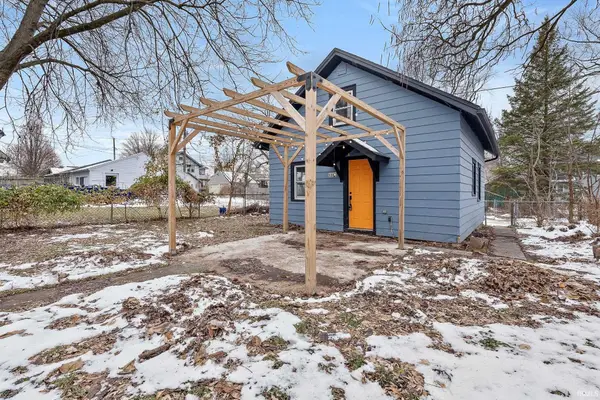 $114,900Active2 beds 1 baths880 sq. ft.
$114,900Active2 beds 1 baths880 sq. ft.3802 Fairfield Avenue, Fort Wayne, IN 46807
MLS# 202549257Listed by: EXP REALTY, LLC - New
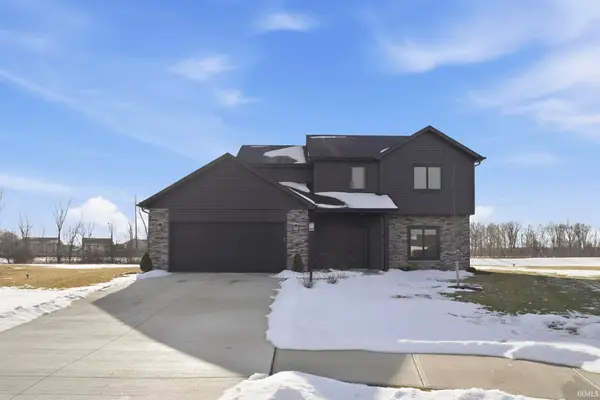 $379,900Active4 beds 3 baths1,776 sq. ft.
$379,900Active4 beds 3 baths1,776 sq. ft.805 Zenos Boulevard, Fort Wayne, IN 46818
MLS# 202549248Listed by: CENTURY 21 BRADLEY REALTY, INC - New
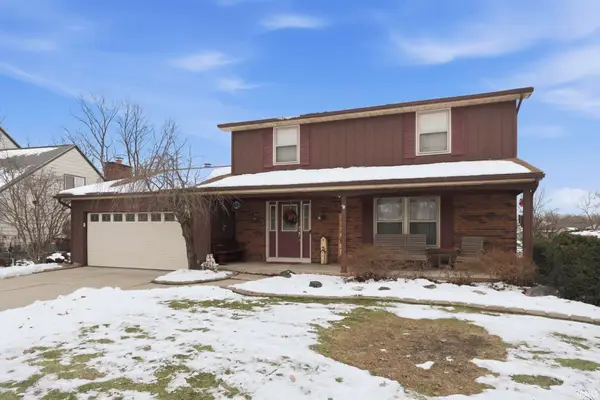 $259,900Active4 beds 3 baths2,401 sq. ft.
$259,900Active4 beds 3 baths2,401 sq. ft.8809 Voyager Drive, Fort Wayne, IN 46804
MLS# 202549251Listed by: MORKEN REAL ESTATE SERVICES, INC. - New
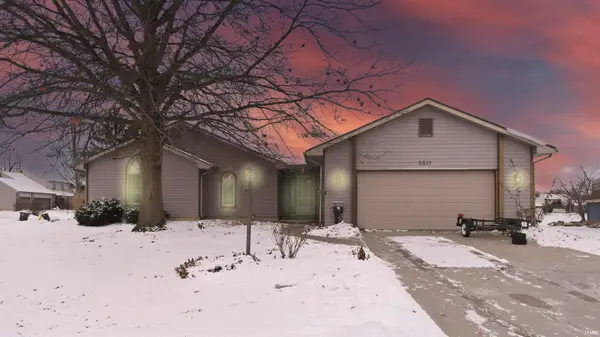 $317,500Active4 beds 2 baths3,200 sq. ft.
$317,500Active4 beds 2 baths3,200 sq. ft.5511 Quail Canyon Drive, Fort Wayne, IN 46835
MLS# 202549252Listed by: PERFECT LOCATION REALTY - New
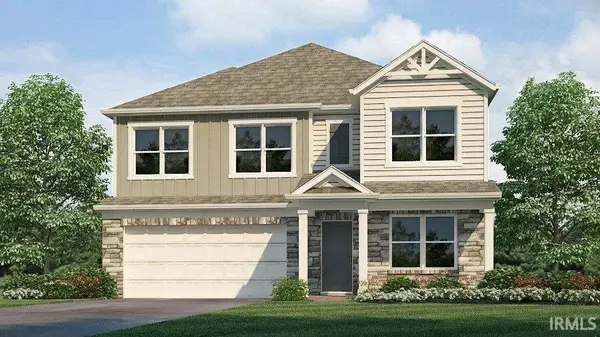 $373,600Active4 beds 3 baths2,346 sq. ft.
$373,600Active4 beds 3 baths2,346 sq. ft.12843 Watts Drive, Fort Wayne, IN 46818
MLS# 202549237Listed by: DRH REALTY OF INDIANA, LLC - New
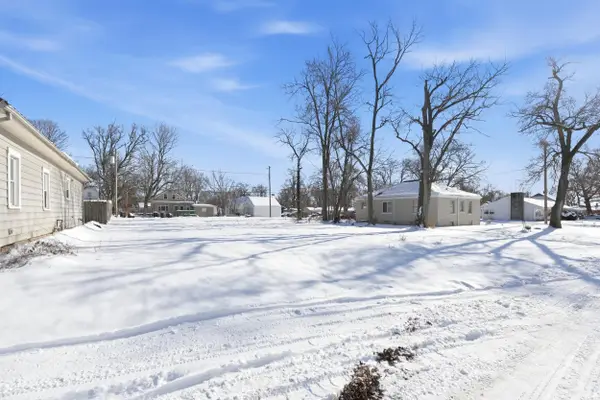 $38,000Active0.21 Acres
$38,000Active0.21 Acres4519 Avondale Drive, Fort Wayne, IN 46806
MLS# 202549241Listed by: MIKE THOMAS ASSOC., INC - New
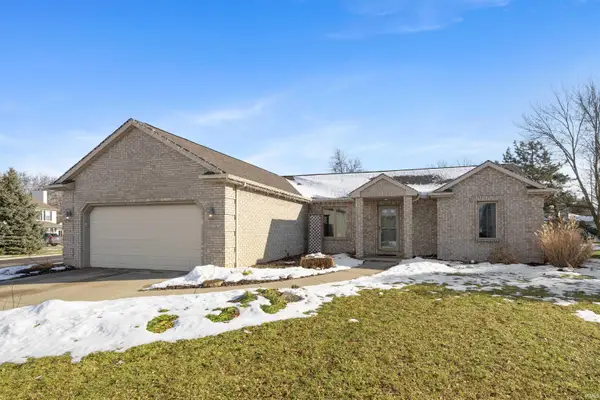 $299,900Active3 beds 3 baths2,516 sq. ft.
$299,900Active3 beds 3 baths2,516 sq. ft.9530 Mill Ridge Run, Fort Wayne, IN 46835
MLS# 202549231Listed by: CENTURY 21 BRADLEY REALTY, INC - New
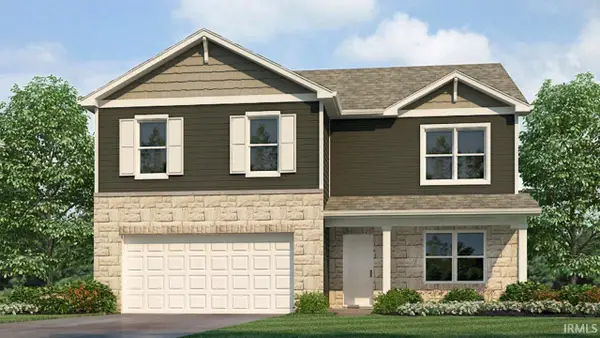 $386,555Active5 beds 3 baths2,600 sq. ft.
$386,555Active5 beds 3 baths2,600 sq. ft.12839 Watts Drive, Fort Wayne, IN 46818
MLS# 202549234Listed by: DRH REALTY OF INDIANA, LLC
