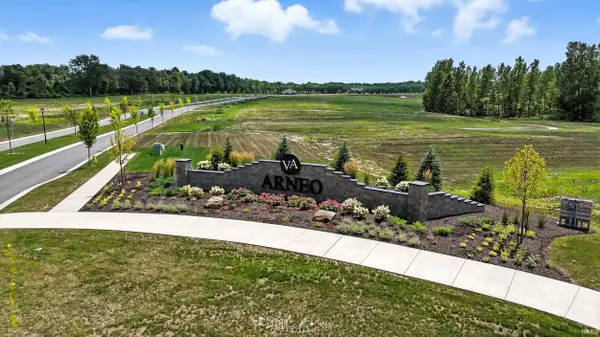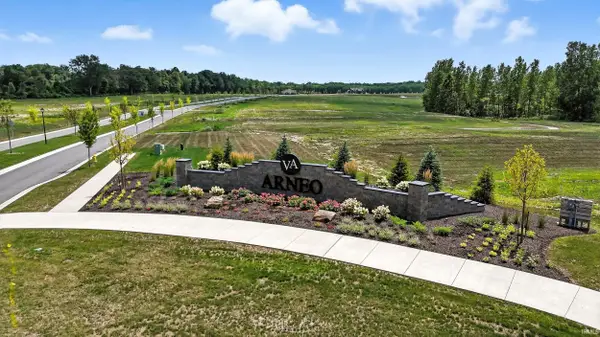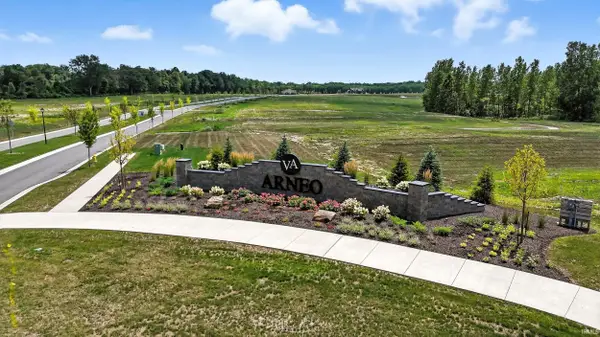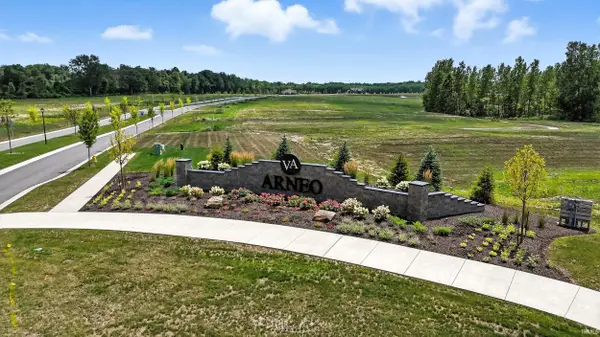5414 Stellhorn Road, Fort Wayne, IN 46815
Local realty services provided by:Better Homes and Gardens Real Estate Connections
Listed by: julie mcguire
Office: f.c. tucker fort wayne
MLS#:202537705
Source:Indiana Regional MLS
Price summary
- Price:$285,000
- Price per sq. ft.:$134.94
About this home
Home for the holidays and instant equity- this house just appraised for $305,000! NEW NEW NEW! Roof and gutters (new Oct 2025), HVAC (furnace, AC, and heat pump), whisper-quiet appliances- including disposal, and garage door opener, insulated garage door, bathrooms, kitchen (soft-close, granite and stainless), siding, flooring, paint, trim, crown molding, switches and fixtures, shed, back patio- all new since 2017! If you've been looking for room to breathe, entertain, play, and grow, your search is over! Pride of ownership is clear in the skill, care, and detail provided in the updates. Your new home has five spacious bedrooms, all with ample closet space, three updated FULL bathrooms including a handicapped-accessible main floor bath with it's own door to the back patio, two roomy living spaces, an eat-in kitchen, a formal dining room, two huge patios, and designated parking for 5+ vehicles PLUS all of your outdoor toys- there's even a 30 AMP exterior outlet for your camper; all of this with no HOA and without sacrificing the conveniences of living in the heart of the '15. Your heated and air conditioned garage is complete with floored, pull-down attic storage. Your fully fenced back yard has an amazing 29x20 patio with a built-in firepit area and a brand-new shed that includes it's own covered deck and convenient overhead door and ramp. The fireplace and ducts have been professionally cleaned, the exterior professionally power washed, and all of the appliances stay- including the washer, dryer, and frost-free upright freezer; add the new sewer line the city is installing and you'll have peace of mind for years to come- all you have to do is move in!
Contact an agent
Home facts
- Year built:1973
- Listing ID #:202537705
- Added:57 day(s) ago
- Updated:November 14, 2025 at 09:42 PM
Rooms and interior
- Bedrooms:5
- Total bathrooms:3
- Full bathrooms:3
- Living area:2,112 sq. ft.
Heating and cooling
- Cooling:Central Air, Heat Pump
- Heating:Conventional, Forced Air, Gas, Heat Pump
Structure and exterior
- Roof:Shingle
- Year built:1973
- Building area:2,112 sq. ft.
- Lot area:0.34 Acres
Schools
- High school:Snider
- Middle school:Lane
- Elementary school:Harris
Utilities
- Water:City
- Sewer:City
Finances and disclosures
- Price:$285,000
- Price per sq. ft.:$134.94
- Tax amount:$1,871
New listings near 5414 Stellhorn Road
- New
 $164,995Active3 beds 1 baths1,232 sq. ft.
$164,995Active3 beds 1 baths1,232 sq. ft.1307 W Wildwood Avenue, Fort Wayne, IN 46807
MLS# 202546122Listed by: EXP REALTY, LLC - New
 $164,900Active0.52 Acres
$164,900Active0.52 Acres9007 Kepler Boulevard, Fort Wayne, IN 46825
MLS# 202546086Listed by: MIKE THOMAS ASSOC., INC - New
 $164,900Active0.52 Acres
$164,900Active0.52 Acres8917 Kepler Boulevard, Fort Wayne, IN 46825
MLS# 202546088Listed by: MIKE THOMAS ASSOC., INC - New
 $164,900Active0.55 Acres
$164,900Active0.55 Acres8871 Kepler Boulevard, Fort Wayne, IN 46825
MLS# 202546089Listed by: MIKE THOMAS ASSOC., INC - New
 $164,900Active0.55 Acres
$164,900Active0.55 Acres8870 Kepler Boulevard, Fort Wayne, IN 46825
MLS# 202546091Listed by: MIKE THOMAS ASSOC., INC - New
 $164,900Active0.6 Acres
$164,900Active0.6 Acres8916 Kepler Boulevard, Fort Wayne, IN 46825
MLS# 202546093Listed by: MIKE THOMAS ASSOC., INC - New
 $154,900Active0.59 Acres
$154,900Active0.59 Acres9006 Kepler Boulevard, Fort Wayne, IN 46825
MLS# 202546094Listed by: MIKE THOMAS ASSOC., INC - New
 $149,900Active0.32 Acres
$149,900Active0.32 Acres4263 Osiris Lane, Fort Wayne, IN 46825
MLS# 202546096Listed by: MIKE THOMAS ASSOC., INC - New
 $164,900Active0.54 Acres
$164,900Active0.54 Acres4356 Veritas Boulevard, Fort Wayne, IN 46825
MLS# 202546100Listed by: MIKE THOMAS ASSOC., INC - New
 $164,900Active0.54 Acres
$164,900Active0.54 Acres4384 Veritas Boulevard, Fort Wayne, IN 46825
MLS# 202546101Listed by: MIKE THOMAS ASSOC., INC
