5501 W Hamilton Road S, Fort Wayne, IN 46814
Local realty services provided by:Better Homes and Gardens Real Estate Connections
Listed by: bradley noll, kelly werth
Office: noll team real estate
MLS#:202542988
Source:Indiana Regional MLS
Price summary
- Price:$6,750,000
- Price per sq. ft.:$195.29
About this home
Behind the gates of this 40-acre European-inspired estate lies The Hamilton, a 29,000 sq. ft. architectural masterpiece where timeless craftsmanship meets modern luxury. Designed by Charlan Brock and Dale Kelly, every detail—hand-laid New York granite, Vermont slate roof, Italian pillowed marble, and Versailles-patterned white oak floors—reflects old-world artistry. Grand arched doorways, two elevators, nine fireplaces, and Lutron lighting define its sophistication. The 3,500 sq. ft. primary suite offers dual dressing rooms, marble spa bath, and much more. More than 5,000sf of outdoor terrace space. Entertain in the chef’s kitchen with Wolf range, glass conservatory, and two-story library. Outside, enjoy a 7-acre lake, English greenhouse, waterside gazebo, and European-style stable with full living quarters. Built by Weigand Construction to endure generations, The Hamilton is a cinematic story of legacy, light, and luxury—Indiana’s crown jewel.
Contact an agent
Home facts
- Year built:2000
- Listing ID #:202542988
- Added:48 day(s) ago
- Updated:December 11, 2025 at 12:05 PM
Rooms and interior
- Bedrooms:8
- Total bathrooms:15
- Full bathrooms:9
- Living area:29,331 sq. ft.
Heating and cooling
- Cooling:Central Air
- Heating:Gas, Geothermal
Structure and exterior
- Roof:Slate
- Year built:2000
- Building area:29,331 sq. ft.
- Lot area:40.12 Acres
Schools
- High school:Homestead
- Middle school:Summit
- Elementary school:Aboite
Utilities
- Water:Well
- Sewer:Public
Finances and disclosures
- Price:$6,750,000
- Price per sq. ft.:$195.29
- Tax amount:$69,789
New listings near 5501 W Hamilton Road S
- New
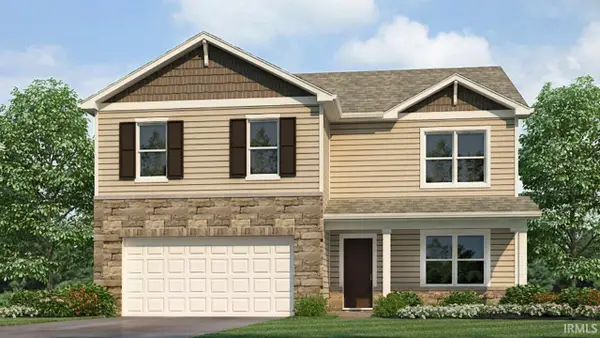 $379,915Active5 beds 3 baths2,600 sq. ft.
$379,915Active5 beds 3 baths2,600 sq. ft.6770 Jerome Park Place, Fort Wayne, IN 46835
MLS# 202548599Listed by: DRH REALTY OF INDIANA, LLC - New
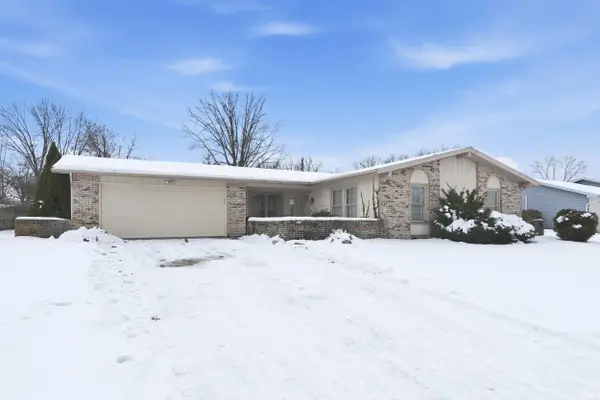 $200,000Active3 beds 2 baths1,686 sq. ft.
$200,000Active3 beds 2 baths1,686 sq. ft.1419 Shoreview Drive, Fort Wayne, IN 46819
MLS# 202548582Listed by: MIKE THOMAS ASSOC., INC - New
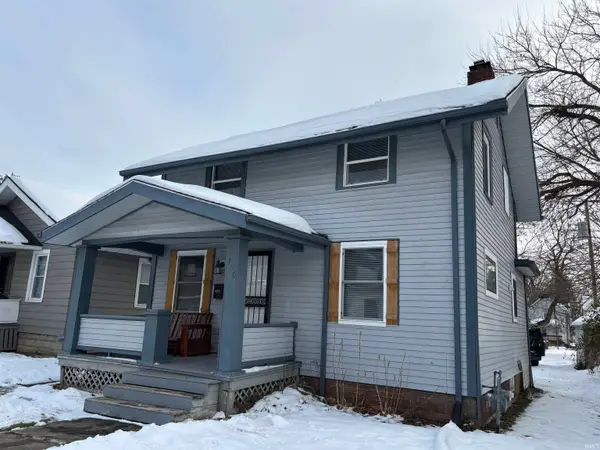 $154,000Active2 beds 1 baths1,168 sq. ft.
$154,000Active2 beds 1 baths1,168 sq. ft.450 E Wildwood Avenue, Fort Wayne, IN 46806
MLS# 202548580Listed by: COLDWELL BANKER REAL ESTATE GROUP - New
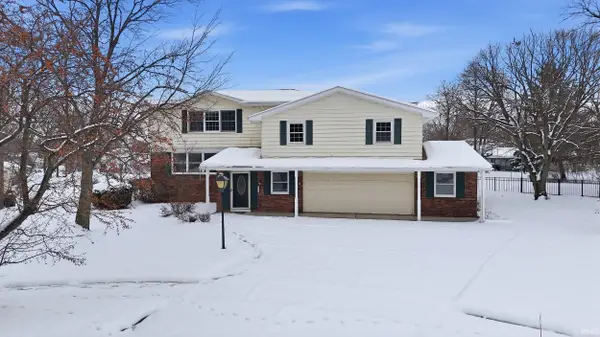 $275,000Active5 beds 4 baths3,374 sq. ft.
$275,000Active5 beds 4 baths3,374 sq. ft.3310 Blackfoot Court, Fort Wayne, IN 46815
MLS# 202548557Listed by: MIKE THOMAS ASSOC., INC - Open Thu, 5 to 7pmNew
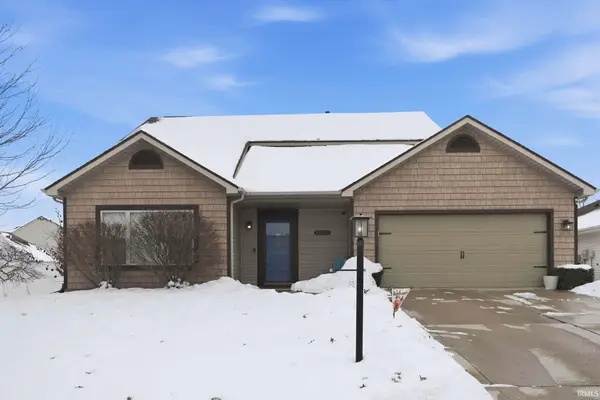 $299,900Active3 beds 3 baths1,905 sq. ft.
$299,900Active3 beds 3 baths1,905 sq. ft.3007 Pomeroy Place, Fort Wayne, IN 46818
MLS# 202548543Listed by: CENTURY 21 BRADLEY REALTY, INC - New
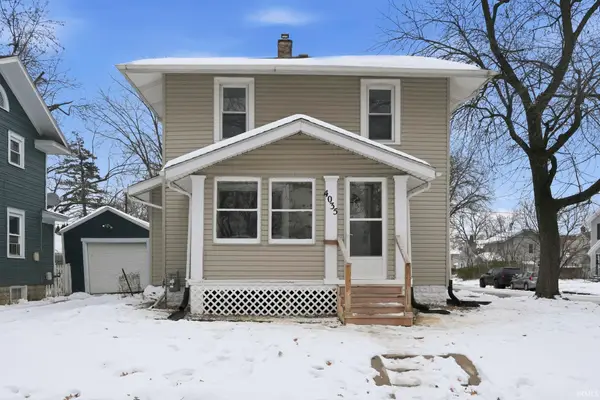 $169,900Active3 beds 2 baths1,358 sq. ft.
$169,900Active3 beds 2 baths1,358 sq. ft.4035 Buell Drive, Fort Wayne, IN 46807
MLS# 202548546Listed by: CENTURY 21 BRADLEY REALTY, INC - New
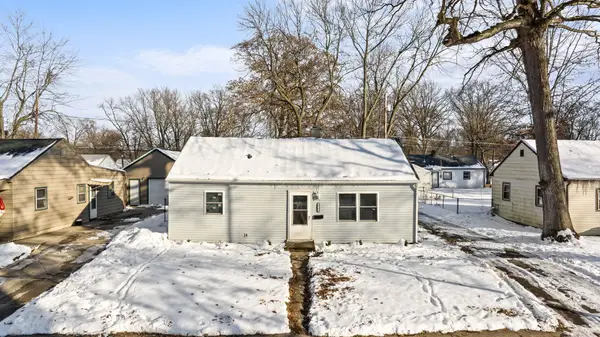 $169,900Active4 beds 2 baths1,287 sq. ft.
$169,900Active4 beds 2 baths1,287 sq. ft.4765 Bowser Avenue, Fort Wayne, IN 46806
MLS# 202548520Listed by: COLDWELL BANKER REAL ESTATE GR - New
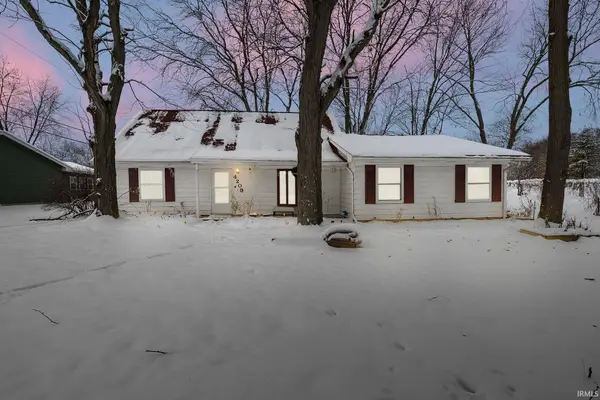 $160,000Active4 beds 2 baths1,646 sq. ft.
$160,000Active4 beds 2 baths1,646 sq. ft.4209 Reed Road, Fort Wayne, IN 46815
MLS# 202548514Listed by: EXP REALTY, LLC - New
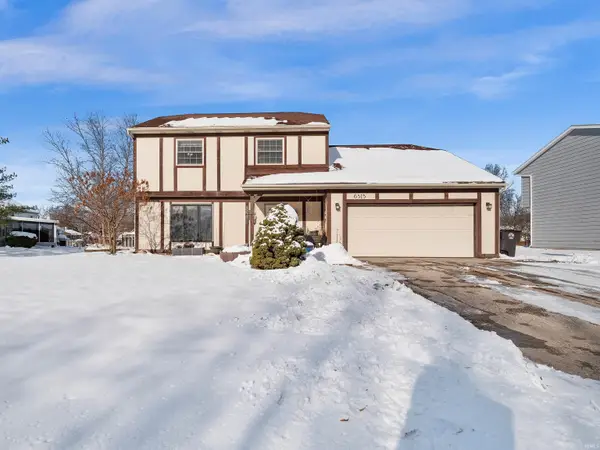 $244,900Active4 beds 3 baths1,988 sq. ft.
$244,900Active4 beds 3 baths1,988 sq. ft.6515 Londonderry Lane, Fort Wayne, IN 46835
MLS# 202548512Listed by: CENTURY 21 BRADLEY REALTY, INC - New
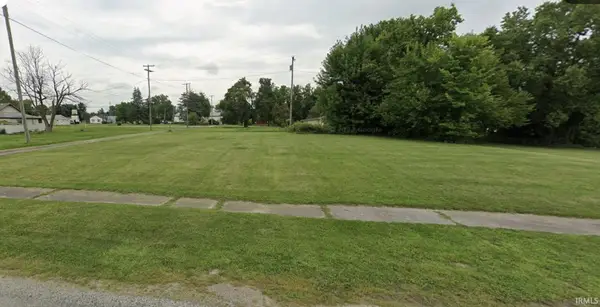 $24,900Active0.24 Acres
$24,900Active0.24 Acres2021 Strathmore Street, Fort Wayne, IN 46802
MLS# 202548507Listed by: REAL HOOSIER
