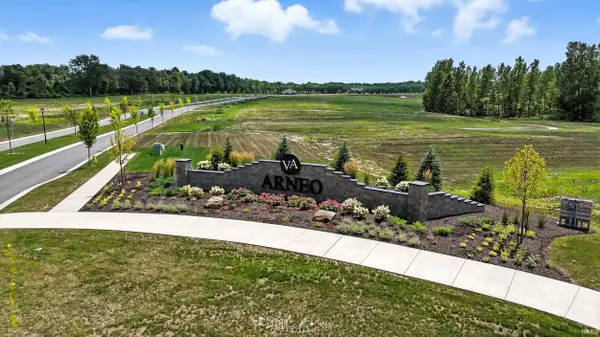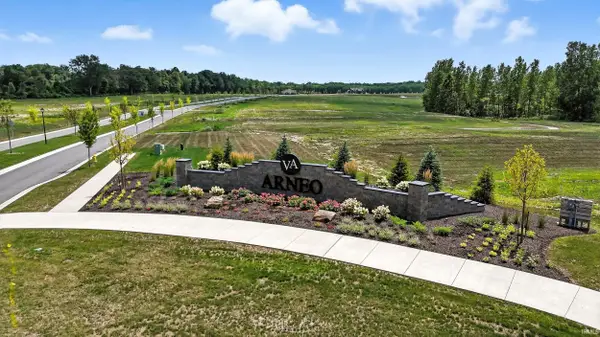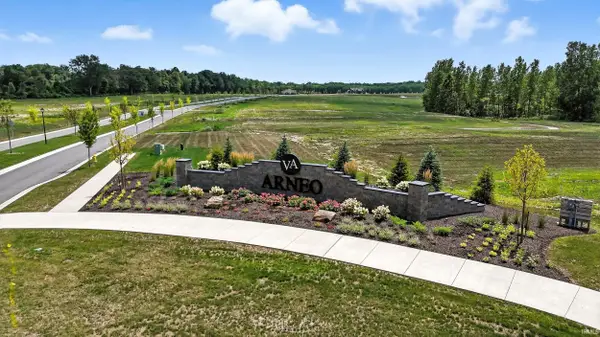5516 Gadwall Pass, Fort Wayne, IN 46818
Local realty services provided by:Better Homes and Gardens Real Estate Connections
5516 Gadwall Pass,Fort Wayne, IN 46818
$686,750
- 4 Beds
- 4 Baths
- 4,112 sq. ft.
- Single family
- Pending
Listed by: mary anne taylorCell: 260-235-1421
Office: north eastern group realty
MLS#:202536434
Source:Indiana Regional MLS
Price summary
- Price:$686,750
- Price per sq. ft.:$153.43
- Monthly HOA dues:$54.17
About this home
Perfect for those seeking single-level living with expansion space, this 3-year-old custom ranch offers thoughtful design throughout its four bedrooms and 3.5 bathrooms. According to the original builder, constructing this home today would exceed $750,000, positioning this premium pond lot as an exceptional value. The main level opens to a great room with soaring beamed ceilings and expansive picture windows that frame serene views of the pond. Natural light flows seamlessly, connecting the living, dining, and kitchen spaces. The chef's kitchen features abundant soft-close cabinetry, premium appliances, a hidden walk-in pantry with outlets ideal for a coffee station and small appliances, as well as an oversized island with integrated storage. A private first-floor study, accompanied by an adjacent powder room, supports work-from-home needs. The primary suite is a true retreat, featuring cathedral ceilings, a spa-inspired bath with a deep soaking tub, an overhead chandelier, and a mounted TV, as well as an oversized tiled shower. The remarkable two-story primary closet showcases custom wood shelving, a premium touch found in every closet throughout. Pass-through laundry with built-in cabinetry connects mudroom to primary closet. Bedrooms 2 and 3 share a Jack-and-Jill bath with soft-close drawers found in all bathrooms. The professionally finished lower level expands entertainment options with a spacious family room, a fourth bedroom, a full bath, and an impressive wet bar complete with a large island, generous cabinetry, and open display shelving. The standout 600-square-foot flex space, currently configured as a playroom, can easily be adapted to serve as a media room, theater, office, or for hobby pursuits. Outdoor living shines with covered patios in both the front and back. The rear patio features ceiling fans overlooking the premium, fenced backyard with double gate access and unobstructed views of the pond. This home has been enhanced even further with smart home features, including a security doorbell, perimeter floodlight cameras, EV charger pre-wiring, garage heater pre-wiring, and a partially floored attic storage area above the garage. Garage-entry cubbies add everyday convenience. Located in the award- winning Carroll School District, this home combines elegant finishes, a practical layout, and modern amenities, delivering immediate value when the replacement cost significantly exceeds the lis
Contact an agent
Home facts
- Year built:2022
- Listing ID #:202536434
- Added:66 day(s) ago
- Updated:November 15, 2025 at 09:06 AM
Rooms and interior
- Bedrooms:4
- Total bathrooms:4
- Full bathrooms:3
- Living area:4,112 sq. ft.
Heating and cooling
- Cooling:Central Air
- Heating:Forced Air, Gas
Structure and exterior
- Roof:Shingle
- Year built:2022
- Building area:4,112 sq. ft.
- Lot area:0.31 Acres
Schools
- High school:Carroll
- Middle school:Carroll
- Elementary school:Arcola
Utilities
- Water:City
- Sewer:City
Finances and disclosures
- Price:$686,750
- Price per sq. ft.:$153.43
- Tax amount:$5,102
New listings near 5516 Gadwall Pass
- New
 $209,900Active3 beds 2 baths1,840 sq. ft.
$209,900Active3 beds 2 baths1,840 sq. ft.2603 Farnsworth Drive, Fort Wayne, IN 46805
MLS# 202546173Listed by: EISAMAN REAL ESTATE INC - Open Sun, 1 to 3pmNew
 $255,000Active3 beds 2 baths1,992 sq. ft.
$255,000Active3 beds 2 baths1,992 sq. ft.1414 W 4th Street, Fort Wayne, IN 46808
MLS# 202546176Listed by: COLDWELL BANKER REAL ESTATE GROUP - New
 $18,000Active0.14 Acres
$18,000Active0.14 Acres2405 Cass Street, Fort Wayne, IN 46808
MLS# 202546177Listed by: MIKE THOMAS ASSOC., INC - New
 $129,900Active2 beds 1 baths816 sq. ft.
$129,900Active2 beds 1 baths816 sq. ft.2423 Charlotte Avenue, Fort Wayne, IN 46805
MLS# 202546162Listed by: NORTH EASTERN GROUP REALTY - New
 $164,995Active3 beds 1 baths1,232 sq. ft.
$164,995Active3 beds 1 baths1,232 sq. ft.1307 W Wildwood Avenue, Fort Wayne, IN 46807
MLS# 202546122Listed by: EXP REALTY, LLC - New
 $164,900Active0.52 Acres
$164,900Active0.52 Acres9007 Kepler Boulevard, Fort Wayne, IN 46825
MLS# 202546086Listed by: MIKE THOMAS ASSOC., INC - New
 $164,900Active0.52 Acres
$164,900Active0.52 Acres8917 Kepler Boulevard, Fort Wayne, IN 46825
MLS# 202546088Listed by: MIKE THOMAS ASSOC., INC - New
 $164,900Active0.55 Acres
$164,900Active0.55 Acres8871 Kepler Boulevard, Fort Wayne, IN 46825
MLS# 202546089Listed by: MIKE THOMAS ASSOC., INC - New
 $164,900Active0.55 Acres
$164,900Active0.55 Acres8870 Kepler Boulevard, Fort Wayne, IN 46825
MLS# 202546091Listed by: MIKE THOMAS ASSOC., INC - New
 $164,900Active0.6 Acres
$164,900Active0.6 Acres8916 Kepler Boulevard, Fort Wayne, IN 46825
MLS# 202546093Listed by: MIKE THOMAS ASSOC., INC
