5539 Donatello Drive #92, Fort Wayne, IN 46818
Local realty services provided by:Better Homes and Gardens Real Estate Connections
Listed by: jennifer harris-steeleCell: 260-348-3529
Office: century 21 bradley realty, inc
MLS#:202546978
Source:Indiana Regional MLS
Price summary
- Price:$300,000
- Price per sq. ft.:$192.43
- Monthly HOA dues:$8.33
About this home
Welcome to the home you’ve been dreaming of owning! This beautifully maintained 3-bed, 2-bath ranch is the definition of “move-in ready.” Nearly every inch has been thoughtfully updated: new roof (2021), new windows (2021), fresh paint, new flooring (2019), updated HVAC (2014), renovated bathrooms (2018), upgraded kitchen (2023)… the list goes on. Step into a light-filled living room where a lifted tray ceiling adds an airy sense of space, and the cozy gas fireplace promises warm, slow mornings and movie-night comfort. The kitchen is a total glow-up: white cabinetry, new quartz countertops, a marble-herringbone backsplash, fresh sink and fixtures, plus updated appliances! Perfect for the home chef who loves both style and function. The primary ensuite feels like its own retreat with a double-tray ceiling and a completely renovated ensuite. The custom walk-in tiled shower with glass doors is the kind of upgrade you look forward to using every single day. The large, fenced backyard is ready for pets, garden dreams, or summer get-togethers, and the landscaping and new exterior touches make curb appeal a real moment here- especially at sunset. This home offers the best of both worlds: Whitley County residency, with quick access to all of the best shopping, restaurants and amenities that Southwest Fort Wayne has to offer. 5539 Donatello Dr might just be the easiest “yes” of the year.
Contact an agent
Home facts
- Year built:1999
- Listing ID #:202546978
- Added:1 day(s) ago
- Updated:November 21, 2025 at 11:52 PM
Rooms and interior
- Bedrooms:3
- Total bathrooms:2
- Full bathrooms:2
- Living area:1,559 sq. ft.
Heating and cooling
- Cooling:Central Air
- Heating:Forced Air, Gas
Structure and exterior
- Roof:Asphalt, Shingle
- Year built:1999
- Building area:1,559 sq. ft.
- Lot area:0.37 Acres
Schools
- High school:Columbia City
- Middle school:Indian Springs
- Elementary school:Coesse
Utilities
- Water:Well
- Sewer:Public
Finances and disclosures
- Price:$300,000
- Price per sq. ft.:$192.43
- Tax amount:$982
New listings near 5539 Donatello Drive #92
- Open Sun, 1 to 3pmNew
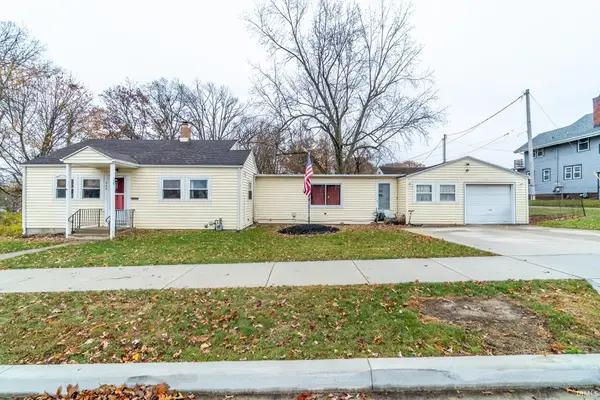 $145,000Active2 beds 1 baths1,052 sq. ft.
$145,000Active2 beds 1 baths1,052 sq. ft.508 Penn Avenue, Fort Wayne, IN 46805
MLS# 202547004Listed by: WEICHERT REALTORS - HOOSIER HEARTLAND - New
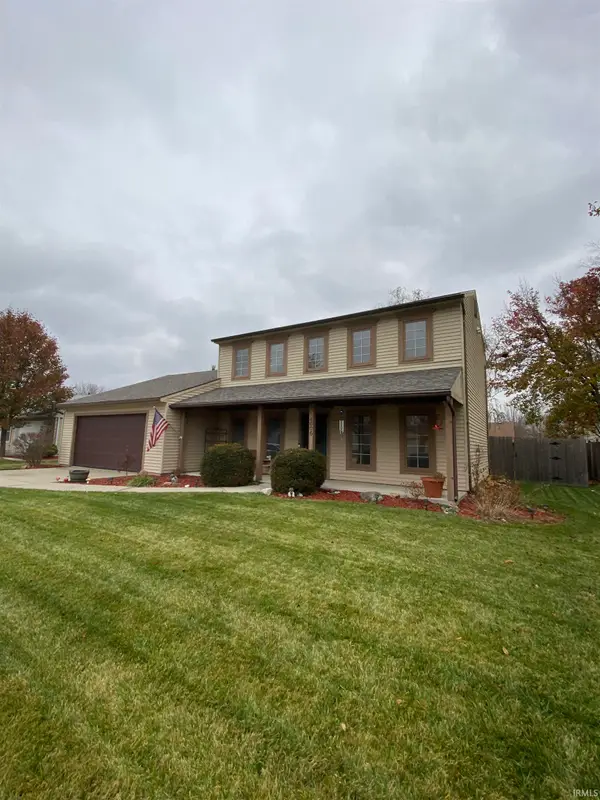 $249,990Active3 beds 4 baths1,808 sq. ft.
$249,990Active3 beds 4 baths1,808 sq. ft.4006 Finchley Court, Fort Wayne, IN 46815
MLS# 202547006Listed by: BLAKE REALTY - New
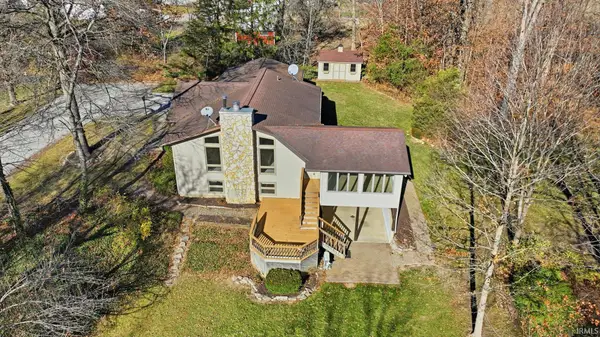 $495,000Active3 beds 3 baths2,624 sq. ft.
$495,000Active3 beds 3 baths2,624 sq. ft.12727 S Us Highway 27 Highway, Fort Wayne, IN 46816
MLS# 202546997Listed by: EXP REALTY, LLC - Open Sat, 1 to 3pmNew
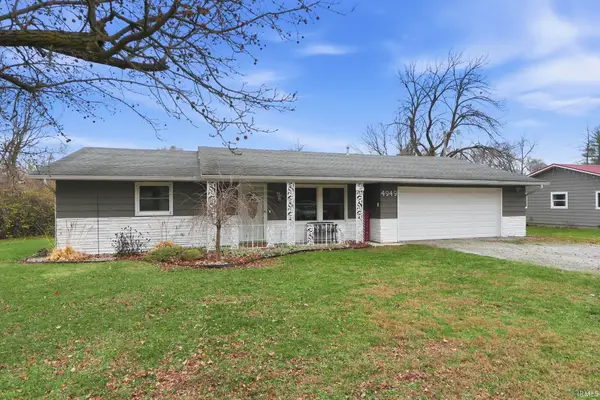 $198,000Active3 beds 1 baths1,262 sq. ft.
$198,000Active3 beds 1 baths1,262 sq. ft.4949 Rothman Road, Fort Wayne, IN 46835
MLS# 202546990Listed by: CENTURY 21 BRADLEY REALTY, INC - New
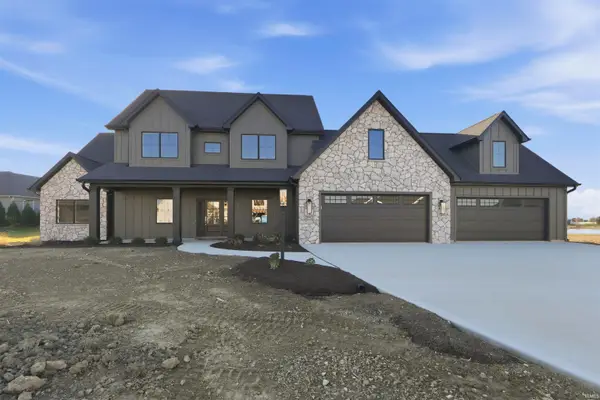 $824,900Active4 beds 4 baths3,403 sq. ft.
$824,900Active4 beds 4 baths3,403 sq. ft.2042 Burnt Lake Drive, Fort Wayne, IN 46814
MLS# 202546962Listed by: CENTURY 21 BRADLEY REALTY, INC - New
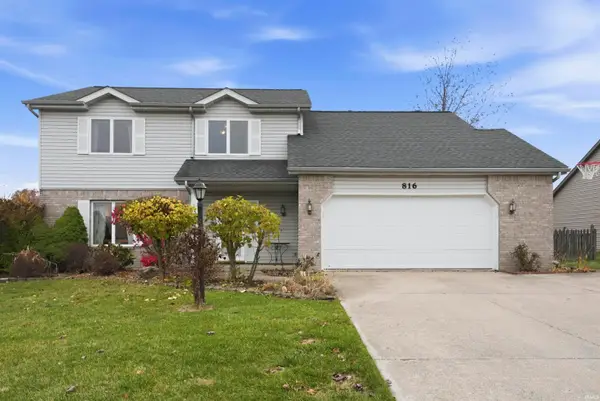 $300,000Active4 beds 3 baths2,052 sq. ft.
$300,000Active4 beds 3 baths2,052 sq. ft.816 Yellow Lake Drive, Fort Wayne, IN 46804
MLS# 202546970Listed by: LITCHIN REAL ESTATE - Open Sun, 11am to 1pmNew
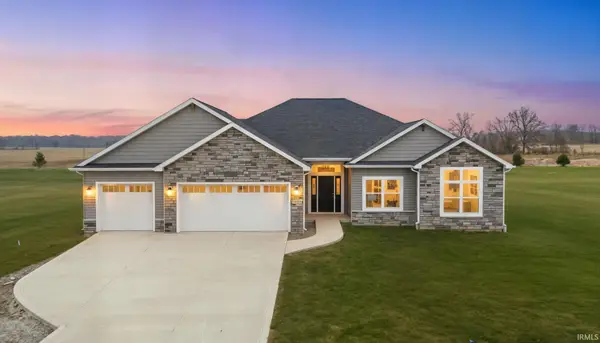 $499,900Active3 beds 2 baths2,097 sq. ft.
$499,900Active3 beds 2 baths2,097 sq. ft.2818 Mellow Court, Fort Wayne, IN 46818
MLS# 202546926Listed by: NORTH EASTERN GROUP REALTY - New
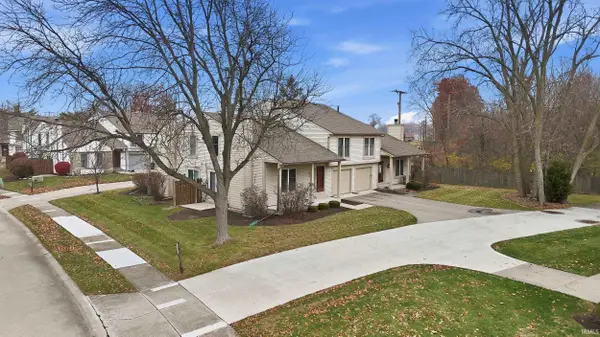 $179,900Active2 beds 2 baths1,400 sq. ft.
$179,900Active2 beds 2 baths1,400 sq. ft.6126 Crofton Drive, Fort Wayne, IN 46835
MLS# 202546929Listed by: MIKE THOMAS ASSOC., INC - New
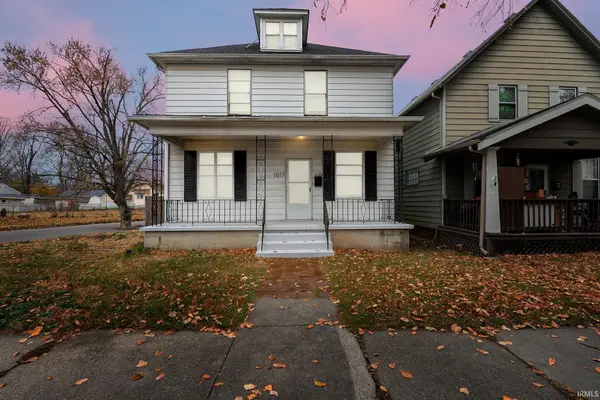 $169,500Active3 beds 1 baths1,450 sq. ft.
$169,500Active3 beds 1 baths1,450 sq. ft.1017 Tennessee Avenue, Fort Wayne, IN 46805
MLS# 202546933Listed by: SELECT REALTY, LLC
