5630 Cutters Creek, Fort Wayne, IN 46835
Local realty services provided by:Better Homes and Gardens Real Estate Connections
Listed by: brenda brazillCell: 260-403-4863
Office: century 21 bradley realty, inc
MLS#:202542632
Source:Indiana Regional MLS
Price summary
- Price:$285,000
- Price per sq. ft.:$148.83
- Monthly HOA dues:$15.58
About this home
An Exceptional Home In MILL RIDGE Addition. Three Bedrooms, first floor Main Suite, with expansive 11x8 walk-in closet. Pella casement windows, six panel wood doors, and Spanish lace ceilings. The vaulted ceilings in foyer as well as the living room provide dramatic architectural features. Living room includes gas log fireplace, and ceiling fan. Open Lofte could easily be used as a 4th bedroom, office, or entertainment room. Lovely, engineered hickory wood floors, all appliances stay, and, brand new carpeted staircase and upper level. Enjoy your patio out back under your large vinyl pergola, the fountain & pond can be viewed from the back of the home. Fantastic storage in the walk-in attic. Convenient location, highly sought after neighborhood!
Contact an agent
Home facts
- Year built:1999
- Listing ID #:202542632
- Added:47 day(s) ago
- Updated:December 07, 2025 at 04:13 PM
Rooms and interior
- Bedrooms:3
- Total bathrooms:3
- Full bathrooms:2
- Living area:1,915 sq. ft.
Heating and cooling
- Cooling:Central Air
- Heating:Gas
Structure and exterior
- Year built:1999
- Building area:1,915 sq. ft.
- Lot area:0.21 Acres
Schools
- High school:Northrop
- Middle school:Jefferson
- Elementary school:Arlington
Utilities
- Water:City
- Sewer:City
Finances and disclosures
- Price:$285,000
- Price per sq. ft.:$148.83
- Tax amount:$2,004
New listings near 5630 Cutters Creek
- New
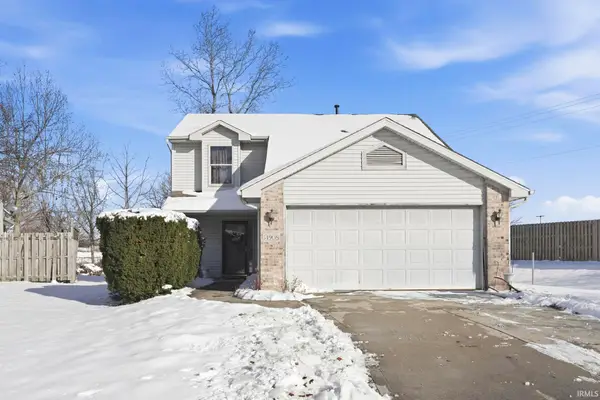 $225,000Active3 beds 2 baths1,286 sq. ft.
$225,000Active3 beds 2 baths1,286 sq. ft.4908 Reckeweg Place, Fort Wayne, IN 46804
MLS# 202548290Listed by: CENTURY 21 BRADLEY REALTY, INC - New
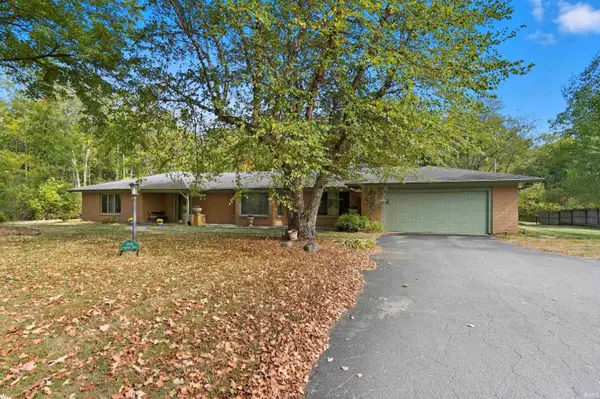 $378,000Active3 beds 3 baths2,930 sq. ft.
$378,000Active3 beds 3 baths2,930 sq. ft.2441 Randall Road, Fort Wayne, IN 46804
MLS# 202548283Listed by: ACORN REAL ESTATE PROFESSIONALS - Open Sun, 1 to 3pmNew
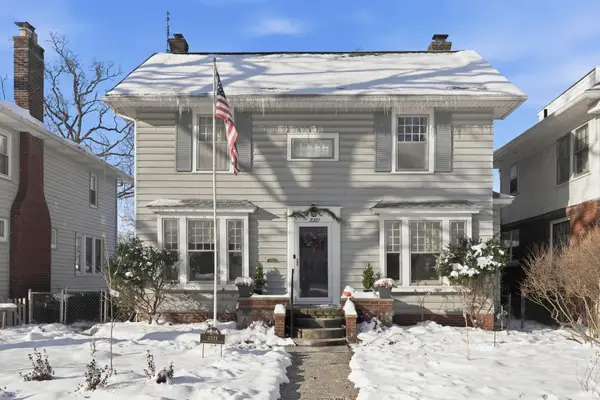 $299,900Active3 beds 3 baths1,616 sq. ft.
$299,900Active3 beds 3 baths1,616 sq. ft.2321 N Anthony Boulevard, Fort Wayne, IN 46805
MLS# 202548268Listed by: UPTOWN REALTY GROUP - New
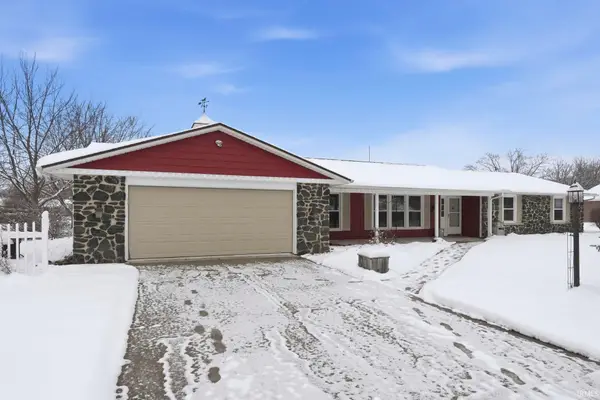 $309,900Active3 beds 2 baths1,917 sq. ft.
$309,900Active3 beds 2 baths1,917 sq. ft.9928 Berkshire Lane, Fort Wayne, IN 46804
MLS# 202548271Listed by: CENTURY 21 BRADLEY REALTY, INC - New
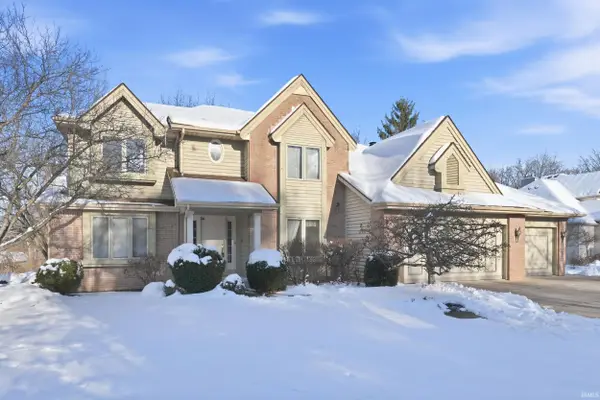 $379,900Active4 beds 4 baths3,893 sq. ft.
$379,900Active4 beds 4 baths3,893 sq. ft.2803 Meadow Stream, Fort Wayne, IN 46825
MLS# 202548250Listed by: MIKE THOMAS ASSOC., INC - New
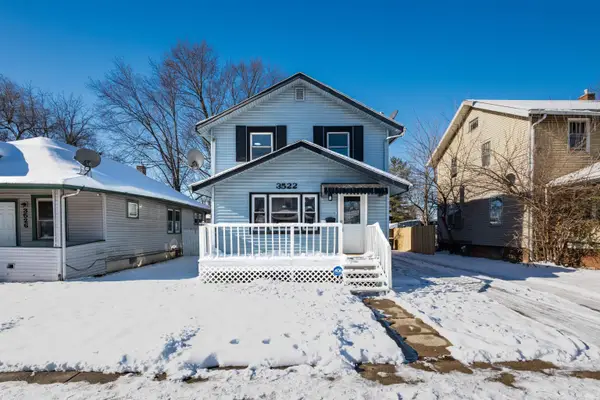 $149,000Active3 beds 1 baths1,292 sq. ft.
$149,000Active3 beds 1 baths1,292 sq. ft.3522 Oliver Street, Fort Wayne, IN 46806
MLS# 202548248Listed by: NORTH EASTERN GROUP REALTY - New
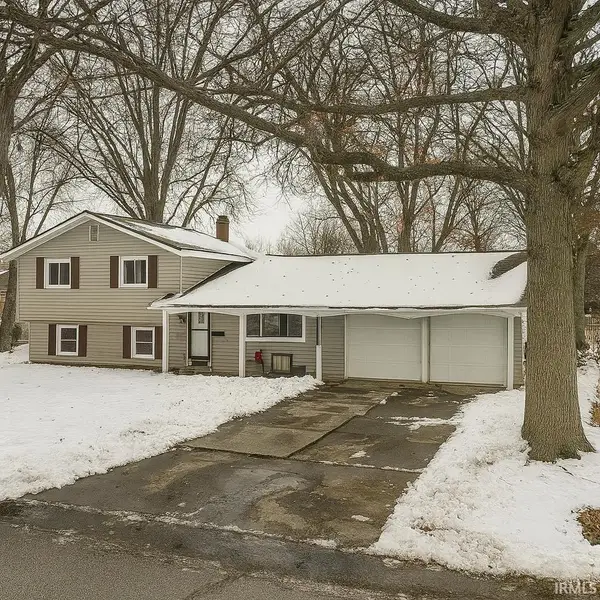 $230,000Active3 beds 2 baths2,440 sq. ft.
$230,000Active3 beds 2 baths2,440 sq. ft.5019 Devonshire Drive, Fort Wayne, IN 46806
MLS# 202548246Listed by: NORTH EASTERN GROUP REALTY - New
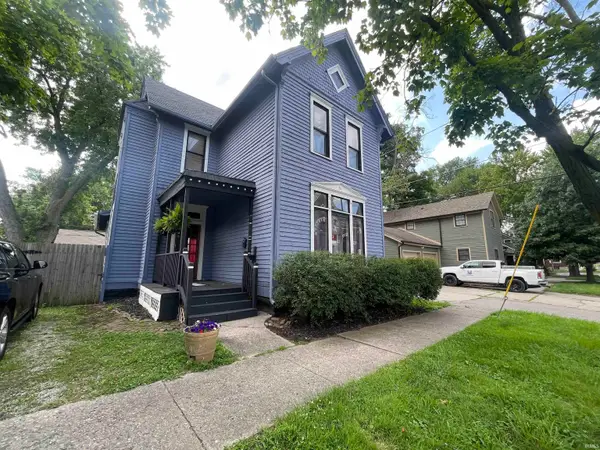 $196,000Active3 beds 3 baths1,876 sq. ft.
$196,000Active3 beds 3 baths1,876 sq. ft.1018 Van Buren Street, Fort Wayne, IN 46802
MLS# 202548237Listed by: CENTURY 21 BRADLEY REALTY, INC - New
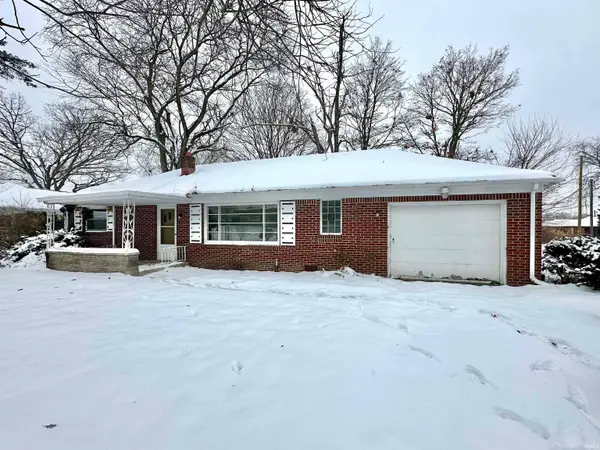 $155,000Active2 beds 1 baths975 sq. ft.
$155,000Active2 beds 1 baths975 sq. ft.5304 North Bend Drive, Fort Wayne, IN 46804
MLS# 202548233Listed by: KELLER WILLIAMS REALTY GROUP - New
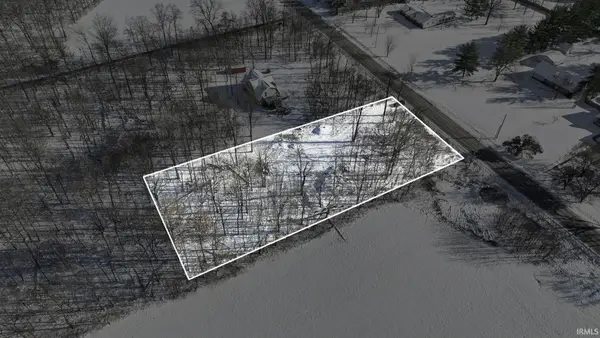 $125,000Active1.08 Acres
$125,000Active1.08 Acres8121 Rothman Road, Fort Wayne, IN 46835
MLS# 202548229Listed by: NORTH EASTERN GROUP REALTY
