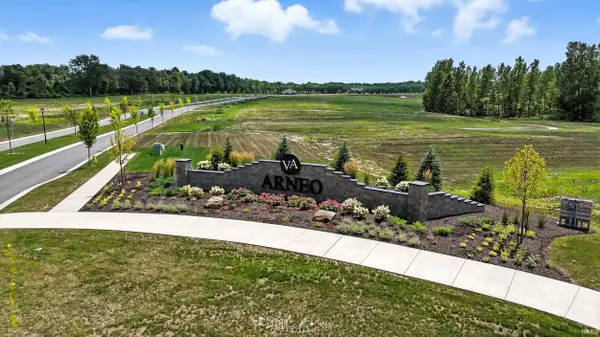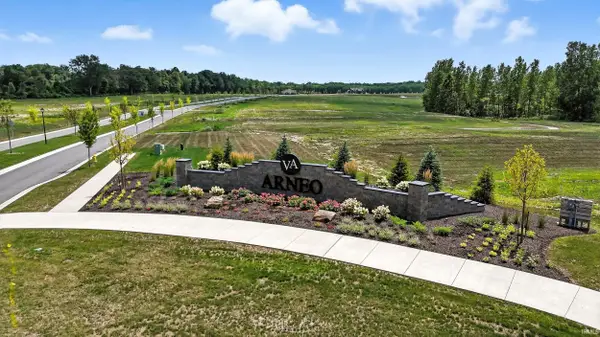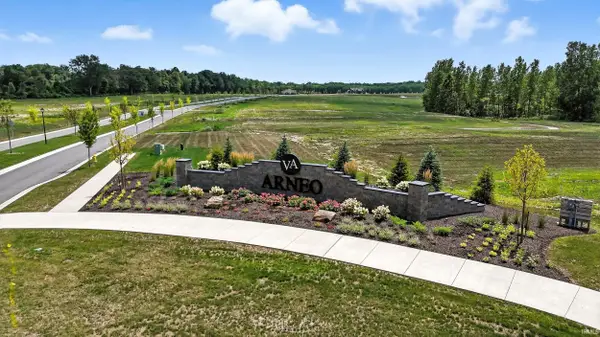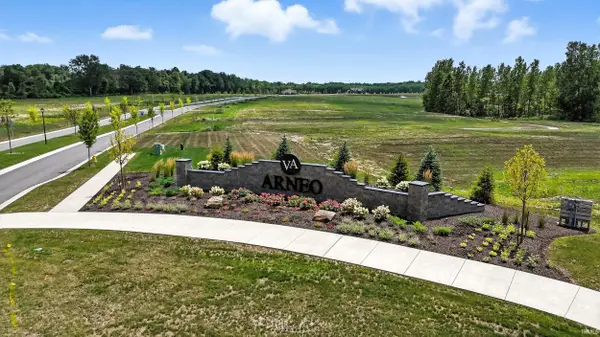5914 Vance Avenue, Fort Wayne, IN 46815
Local realty services provided by:Better Homes and Gardens Real Estate Connections
Listed by: daniel mccradyCell: 260-494-7744
Office: century 21 bradley realty, inc
MLS#:202538833
Source:Indiana Regional MLS
Price summary
- Price:$255,000
- Price per sq. ft.:$118.22
About this home
This 2-story home with 2,157 square feet boasts 5 bedrooms with a full primary suite on the main floor and upstairs, 3.5 bathrooms, & 2-car attached garage! The main level includes an eat-in kitchen with stainless steel appliances, perfect for family meals. Step into the spacious family room, where a cozy brick fireplace, and built-in shelving, create a warm and welcoming atmosphere. Off the foyer opposite the family room, you'll find a private primary suite which is a very rare find! A half bath, along with hardwood floors and crown molding in select areas, complete the main level. Upstairs, you'll find three comfortable bedrooms and another full bath, as well as another primary suite with a private bath. Additional highlights include a nicely sized backyard with a large deck. Conveniently located near shopping and in the Snider school district.
Contact an agent
Home facts
- Year built:1976
- Listing ID #:202538833
- Added:50 day(s) ago
- Updated:November 14, 2025 at 09:42 PM
Rooms and interior
- Bedrooms:5
- Total bathrooms:4
- Full bathrooms:3
- Living area:2,157 sq. ft.
Heating and cooling
- Cooling:Central Air
- Heating:Heat Pump
Structure and exterior
- Roof:Dimensional Shingles, Shingle
- Year built:1976
- Building area:2,157 sq. ft.
- Lot area:0.23 Acres
Schools
- High school:Snider
- Middle school:Lane
- Elementary school:Glenwood Park
Utilities
- Water:City
- Sewer:City
Finances and disclosures
- Price:$255,000
- Price per sq. ft.:$118.22
- Tax amount:$2,553
New listings near 5914 Vance Avenue
- New
 $164,995Active3 beds 1 baths1,232 sq. ft.
$164,995Active3 beds 1 baths1,232 sq. ft.1307 W Wildwood Avenue, Fort Wayne, IN 46807
MLS# 202546122Listed by: EXP REALTY, LLC - New
 $164,900Active0.52 Acres
$164,900Active0.52 Acres9007 Kepler Boulevard, Fort Wayne, IN 46825
MLS# 202546086Listed by: MIKE THOMAS ASSOC., INC - New
 $164,900Active0.52 Acres
$164,900Active0.52 Acres8917 Kepler Boulevard, Fort Wayne, IN 46825
MLS# 202546088Listed by: MIKE THOMAS ASSOC., INC - New
 $164,900Active0.55 Acres
$164,900Active0.55 Acres8871 Kepler Boulevard, Fort Wayne, IN 46825
MLS# 202546089Listed by: MIKE THOMAS ASSOC., INC - New
 $164,900Active0.55 Acres
$164,900Active0.55 Acres8870 Kepler Boulevard, Fort Wayne, IN 46825
MLS# 202546091Listed by: MIKE THOMAS ASSOC., INC - New
 $164,900Active0.6 Acres
$164,900Active0.6 Acres8916 Kepler Boulevard, Fort Wayne, IN 46825
MLS# 202546093Listed by: MIKE THOMAS ASSOC., INC - New
 $154,900Active0.59 Acres
$154,900Active0.59 Acres9006 Kepler Boulevard, Fort Wayne, IN 46825
MLS# 202546094Listed by: MIKE THOMAS ASSOC., INC - New
 $149,900Active0.32 Acres
$149,900Active0.32 Acres4263 Osiris Lane, Fort Wayne, IN 46825
MLS# 202546096Listed by: MIKE THOMAS ASSOC., INC - New
 $164,900Active0.54 Acres
$164,900Active0.54 Acres4356 Veritas Boulevard, Fort Wayne, IN 46825
MLS# 202546100Listed by: MIKE THOMAS ASSOC., INC - New
 $164,900Active0.54 Acres
$164,900Active0.54 Acres4384 Veritas Boulevard, Fort Wayne, IN 46825
MLS# 202546101Listed by: MIKE THOMAS ASSOC., INC
